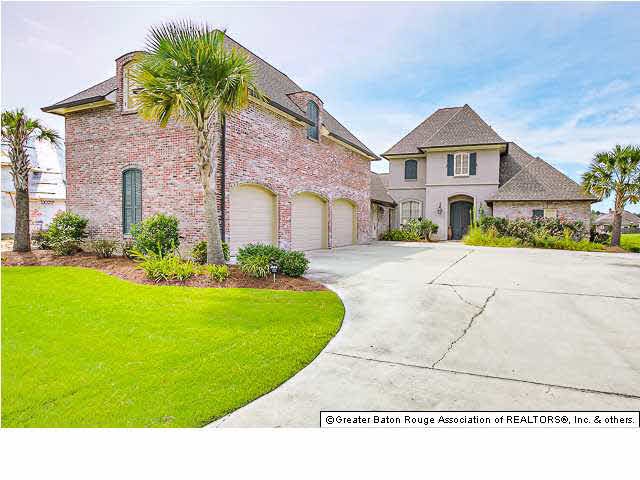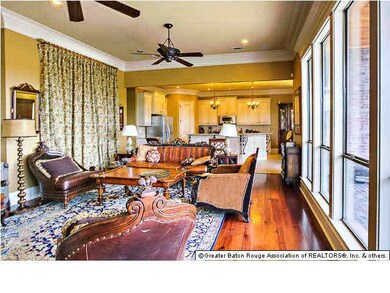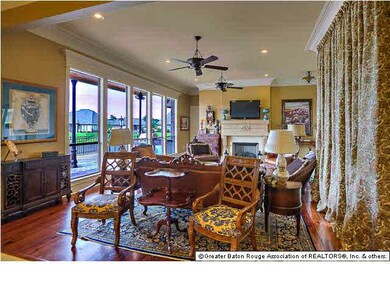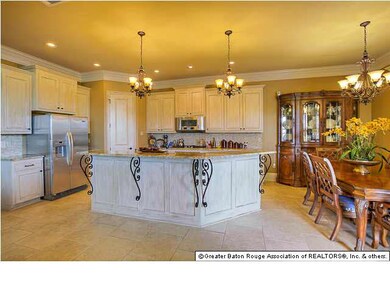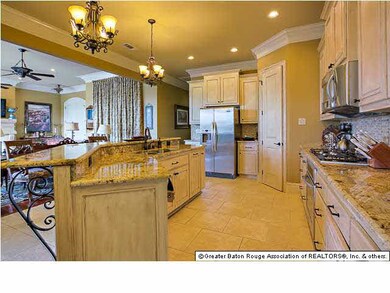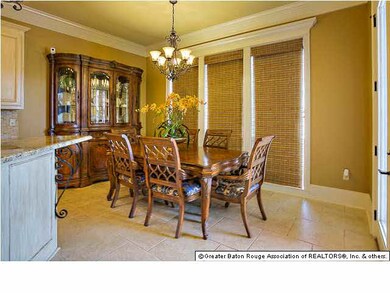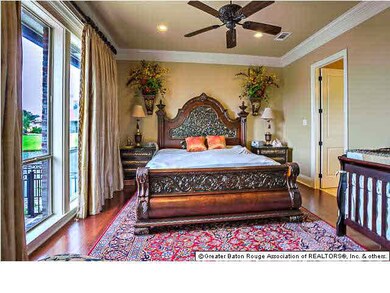
18519 Loch Bend Ave Greenwell Springs, LA 70739
Monticello NeighborhoodHighlights
- Lake Front
- Docks
- Deck
- Bellingrath Hills Elementary School Rated A-
- Water Access
- Recreation Room
About This Home
As of September 2021Remarkable Home on the lake in Bellingrath Lakes. French design with gas lanterns & an arched entry to the double front doors. The Den has Heart of Pine flooring, custom mantle w/travertine surround, gas FP, crown molding, ceiling fans & a wall of windows that allows for great views of the deck & lake. The Kitchen has pretty travertine flooring, aged cabinets, spacious BKF bar, under mount sink, granite, back splash, stainless appliances including a 5 burner gas cooktop, pantry & is open to the Dining Room & Den. The Dining Room also has a wall of windows that opens to the rear yard. The Guest BR/Office is just off the Kitchen & has its own full bath. The Guest BR/Office also has Heart of Pine Floors, crown molding, & a ceiling fan. The downstairs, Guest bath has tiled floors & shower, granite, & framed mirror. The Master Suite has Heart of Pine floors, high ceilings, crown molding, ceiling fan, canned lighting & a wall of windows that also allows for amazing views of the lake. The Master Bath has travertine floors, granite counter tops, double sinks, framed mirrors, mounted flat screen TV above the jetted tub, travertine custom shower, & a large walk in closet that has built in chest of drawers. This house has two entrances to the upstairs. There are two Guest bedrooms upstairs, each has designer carpets, crown molding, ceiling fans & a set of double French doors that opens to the balcony. The balcony has tiled floors, two ceiling fans & pretty iron work. The second entry upstairs has a large bonus/media room with surround sound, ceiling fans, designer carpet, its own 1/2 bath & large storage room. The laundry room has a space for freezer. The deck & rear yard were designed for entertaining. The outdoor kitchen has brick floors, beaded board ceilings, ceiling fans, speaker, mounted TV, sink, refrig. & gas grill. The deck area has light posts, fencing & iron work. Custom drapes, central vac, sprinkler system, monitoring/intercom system, 3-car garage & landscaping
Last Agent to Sell the Property
Compass - Perkins License #0000051535 Listed on: 08/25/2014

Home Details
Home Type
- Single Family
Est. Annual Taxes
- $5,582
Year Built
- Built in 2008
Lot Details
- Lot Dimensions are 77x190x308x152
- Lake Front
- Partially Fenced Property
- Landscaped
- Sprinkler System
HOA Fees
- $27 Monthly HOA Fees
Home Design
- French Architecture
- Brick Exterior Construction
- Slab Foundation
- Architectural Shingle Roof
- Wood Siding
- Stucco
Interior Spaces
- 3,518 Sq Ft Home
- 1-Story Property
- Central Vacuum
- Crown Molding
- Ceiling height of 9 feet or more
- Ceiling Fan
- Ventless Fireplace
- Window Treatments
- Living Room
- Formal Dining Room
- Recreation Room
- Utility Room
- Water Views
- Attic Access Panel
Kitchen
- Built-In Oven
- Gas Oven
- Gas Cooktop
- Microwave
- Dishwasher
- Disposal
Flooring
- Wood
- Carpet
- Ceramic Tile
Bedrooms and Bathrooms
- 4 Bedrooms
- En-Suite Primary Bedroom
- Walk-In Closet
Home Security
- Home Security System
- Intercom
- Fire and Smoke Detector
Parking
- 3 Car Garage
- Garage Door Opener
Outdoor Features
- Water Access
- Docks
- Balcony
- Deck
- Covered patio or porch
- Outdoor Kitchen
- Exterior Lighting
- Outdoor Gas Grill
Utilities
- Multiple cooling system units
- Central Heating and Cooling System
- Multiple Heating Units
- Cable TV Available
Community Details
- Built by Unknown Builder / Unlicensed
Listing and Financial Details
- Home warranty included in the sale of the property
Ownership History
Purchase Details
Home Financials for this Owner
Home Financials are based on the most recent Mortgage that was taken out on this home.Purchase Details
Home Financials for this Owner
Home Financials are based on the most recent Mortgage that was taken out on this home.Purchase Details
Home Financials for this Owner
Home Financials are based on the most recent Mortgage that was taken out on this home.Purchase Details
Home Financials for this Owner
Home Financials are based on the most recent Mortgage that was taken out on this home.Purchase Details
Similar Homes in Greenwell Springs, LA
Home Values in the Area
Average Home Value in this Area
Purchase History
| Date | Type | Sale Price | Title Company |
|---|---|---|---|
| Cash Sale Deed | $540,000 | Le Fleur De Lis Title Co | |
| Warranty Deed | $448,000 | -- | |
| Warranty Deed | $440,000 | -- | |
| Warranty Deed | $390,000 | -- | |
| Warranty Deed | $80,000 | -- |
Mortgage History
| Date | Status | Loan Amount | Loan Type |
|---|---|---|---|
| Open | $513,000 | New Conventional | |
| Previous Owner | $358,400 | New Conventional | |
| Previous Owner | $336,000 | New Conventional | |
| Previous Owner | $315,000 | New Conventional | |
| Previous Owner | $290,000 | New Conventional |
Property History
| Date | Event | Price | Change | Sq Ft Price |
|---|---|---|---|---|
| 09/29/2021 09/29/21 | Sold | -- | -- | -- |
| 08/13/2021 08/13/21 | Price Changed | $529,900 | -1.7% | $151 / Sq Ft |
| 07/04/2021 07/04/21 | For Sale | $539,000 | +17.3% | $153 / Sq Ft |
| 01/05/2015 01/05/15 | Sold | -- | -- | -- |
| 11/04/2014 11/04/14 | Pending | -- | -- | -- |
| 08/25/2014 08/25/14 | For Sale | $459,500 | -4.3% | $131 / Sq Ft |
| 01/29/2013 01/29/13 | Sold | -- | -- | -- |
| 12/13/2012 12/13/12 | Pending | -- | -- | -- |
| 01/24/2012 01/24/12 | For Sale | $480,000 | -- | $136 / Sq Ft |
Tax History Compared to Growth
Tax History
| Year | Tax Paid | Tax Assessment Tax Assessment Total Assessment is a certain percentage of the fair market value that is determined by local assessors to be the total taxable value of land and additions on the property. | Land | Improvement |
|---|---|---|---|---|
| 2024 | $5,582 | $51,300 | $10,000 | $41,300 |
| 2023 | $5,582 | $51,300 | $10,000 | $41,300 |
| 2022 | $6,807 | $51,300 | $10,000 | $41,300 |
| 2021 | $6,186 | $46,600 | $8,000 | $38,600 |
| 2020 | $6,070 | $46,600 | $8,000 | $38,600 |
| 2019 | $5,717 | $42,600 | $8,000 | $34,600 |
| 2018 | $5,653 | $42,600 | $8,000 | $34,600 |
| 2017 | $5,653 | $42,600 | $8,000 | $34,600 |
| 2016 | $3,965 | $30,490 | $8,000 | $22,490 |
| 2015 | $5,248 | $39,600 | $8,000 | $31,600 |
| 2014 | $5,063 | $39,600 | $8,000 | $31,600 |
| 2013 | -- | $39,000 | $8,000 | $31,000 |
Agents Affiliated with this Home
-

Seller's Agent in 2021
Ginger Murray
RE/MAX
(225) 229-0088
3 in this area
190 Total Sales
-

Buyer's Agent in 2021
Tyler Alexander
LPT Realty, LLC
(225) 955-0008
2 in this area
157 Total Sales
-
P
Seller's Agent in 2015
Phyllis Butler
Latter & Blum
(225) 937-0779
1 in this area
117 Total Sales
-
J
Seller's Agent in 2013
Julie Daboval
Property Partners II
Map
Source: Greater Baton Rouge Association of REALTORS®
MLS Number: 201412222
APN: 02316056
- 17747 Lake Vista Dr
- 18014 Sunfield Dr
- 17995 Delaney Dr
- 6919 Lagoon Ct
- 17824 Keystone Ave
- 17935 Delaney Dr
- 17894 Delaney Dr
- 6403 Narcissus Dr
- 5718 Landmor Dr
- 18015 Burnham Way
- 6843 Landmor Dr
- 17805 Greenwell Springs Rd
- 6916 Silver Springs Dr
- 17887 Greenwell Springs Rd
- 16723 Buckner Dr
- 5028 Woodstock Way Dr
- 18757 Greenwell Springs Rd
- TBD Greenwell Springs Rd
- 6213 Donnybrook Ave
- 16311 Greenwell Springs Rd
