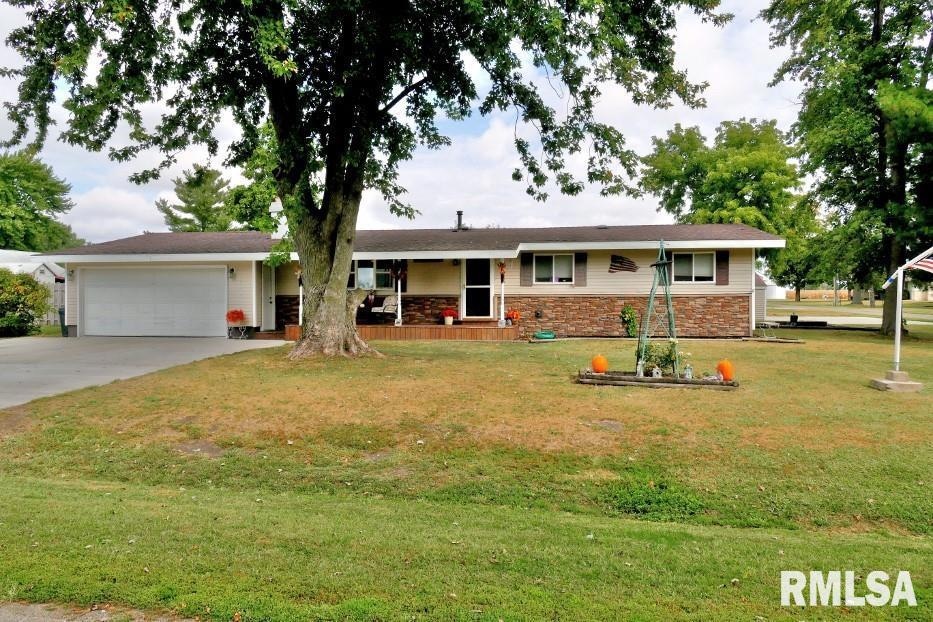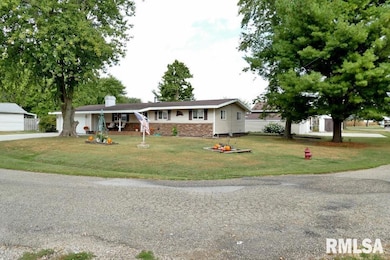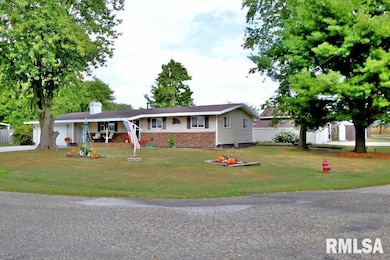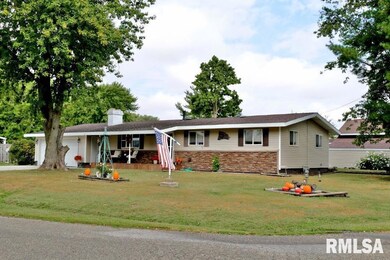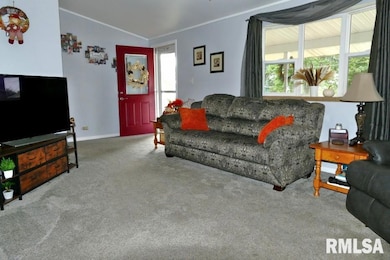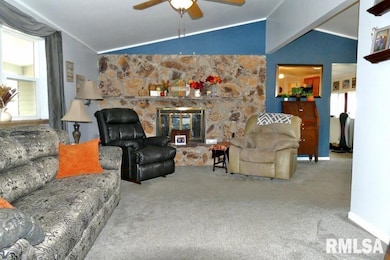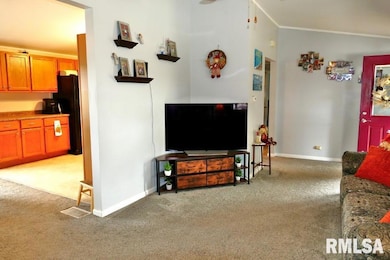18519 W Main St Trivoli, IL 61569
Estimated payment $1,350/month
Highlights
- Deck
- Ranch Style House
- No HOA
- Wood Burning Stove
- Corner Lot
- 4 Car Garage
About This Home
Looking for a nice ranch w/room for all your toys? This 3 BR beauty has it! 2car attached garage PLUS 30 x 25 2nd garage/outbuilding w/25 x 12 carport big enough for boat, motorcycles, camper, etc. Major updates. Entire inside has been rehabbed been since 2010 including C/A (4yrs), Elec.(200Amp), sump pump w/jet backup (runs w/o elec.). Windows, doors, flooring, both bathrooms. 10x10 shed too! All this on a large 1/3 acre corner lot. Also both driveways were done 2 yrs ago. Fireplace in LR was woodburning but has electric insert. Driveways to both garages are extra wide. Could park several vehicles on either. 4' deep crawl space. Definite move-in condition. Sit on the front porch or back deck and enjoy the quiet of small town life. Only minutes from Peoria, East Peoria, Bartonville, etc.
Listing Agent
RE/MAX Traders Unlimited Brokerage Phone: 309-360-2311 License #475127435 Listed on: 09/22/2025

Home Details
Home Type
- Single Family
Est. Annual Taxes
- $1,968
Year Built
- Built in 1940
Lot Details
- 0.32 Acre Lot
- Lot Dimensions are 100x150
- Corner Lot
- Level Lot
Parking
- 4 Car Garage
- Guest Parking
Home Design
- Ranch Style House
- Brick Exterior Construction
- Frame Construction
- Shingle Roof
- Vinyl Siding
Interior Spaces
- 1,224 Sq Ft Home
- Ceiling Fan
- Wood Burning Stove
- Blinds
- Living Room with Fireplace
- Dining Room
- Crawl Space
Kitchen
- Range with Range Hood
- Dishwasher
Bedrooms and Bathrooms
- 3 Bedrooms
Laundry
- Dryer
- Washer
Outdoor Features
- Deck
- Shed
Schools
- Farmington Middle School
- Farmington High School
Utilities
- Forced Air Heating and Cooling System
- Heating System Uses Natural Gas
- Gas Water Heater
- Cable TV Available
Community Details
- No Home Owners Association
- Town Of Trivoli Subdivision
Listing and Financial Details
- Homestead Exemption
- Assessor Parcel Number 15-12-154-008
Map
Home Values in the Area
Average Home Value in this Area
Tax History
| Year | Tax Paid | Tax Assessment Tax Assessment Total Assessment is a certain percentage of the fair market value that is determined by local assessors to be the total taxable value of land and additions on the property. | Land | Improvement |
|---|---|---|---|---|
| 2024 | $1,968 | $32,590 | $8,110 | $24,480 |
| 2023 | $1,769 | $29,620 | $7,370 | $22,250 |
| 2022 | $1,599 | $27,200 | $6,670 | $20,530 |
| 2021 | $1,557 | $26,410 | $6,480 | $19,930 |
| 2020 | $1,537 | $26,150 | $6,420 | $19,730 |
| 2019 | $1,635 | $26,410 | $6,480 | $19,930 |
| 2018 | $1,634 | $26,670 | $6,550 | $20,120 |
| 2017 | $1,649 | $26,670 | $6,550 | $20,120 |
| 2016 | $1,566 | $26,150 | $6,420 | $19,730 |
| 2015 | $1,534 | $25,390 | $6,230 | $19,160 |
| 2014 | $1,546 | $25,260 | $6,200 | $19,060 |
| 2013 | -- | $25,390 | $6,230 | $19,160 |
Property History
| Date | Event | Price | List to Sale | Price per Sq Ft |
|---|---|---|---|---|
| 10/06/2025 10/06/25 | Price Changed | $224,900 | -2.2% | $184 / Sq Ft |
| 09/22/2025 09/22/25 | For Sale | $230,000 | -- | $188 / Sq Ft |
Purchase History
| Date | Type | Sale Price | Title Company |
|---|---|---|---|
| Deed | $38,100 | -- |
Source: RMLS Alliance
MLS Number: PA1261094
APN: 15-12-154-008
- 418 N Trivoli Rd
- 19414 W Linwood Dr
- 17308 W Cottonwood Rd
- 16202 W Cottonwood Rd
- 14425 W Sommerfield Rd
- 000 W Bartholomew Ln
- 19421 W Bartholomew Ln
- 118 S Pekin Ln
- 518 N Pekin Ln
- 626 N Pekin Ln
- 29780 E Northrup Rd
- 16491 S Wieland Rd
- 2409 S Hanna City Glasford Rd
- Lot 38 N Phil Gould Dr
- Lot 37 N Phil Gould Dr
- 419 N Lakeshore Dr
- 335 N Lakeshore Dr
- 6102 S Trivoli Rd
- Lot 24 S Baker Ln
- 522 Jennings Ave
- 101 N Rose St
- 5812 W Farmington Rd Unit A
- 7902 S Cameron Ln
- 8710 W Main St
- 4208 S Lafayette Ave
- 5802 N Haymeadow Ln
- 80 N Main St Unit 9
- 80 N Main St Unit 7
- 500 S 3rd Ave
- 5400 W Landens Way
- 6900 N Summershade Cir
- 7030 N Stalworth Dr
- 5617-5705 Frostwood Pkwy N
- 3604 W Marengo Dr
- 3440 W Villa Ridge
- 5400 W Sienna Ln W
- 3417 Baskin Ridge Unit 10
- 3417 Baskin Ridge Unit 8
- 3428 W Richwoods Blvd
- 1028 S Tonti Cir
