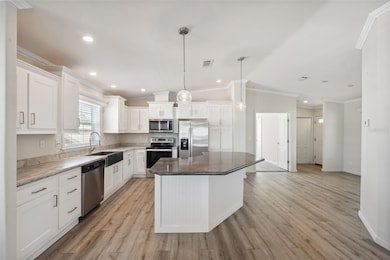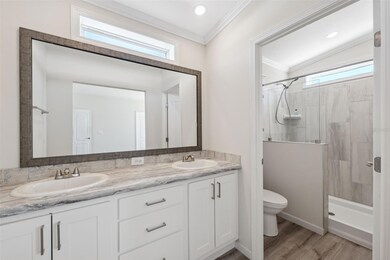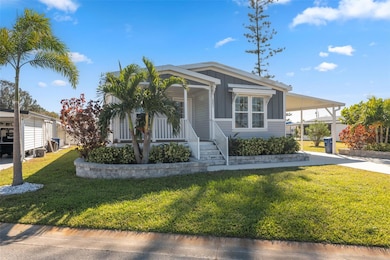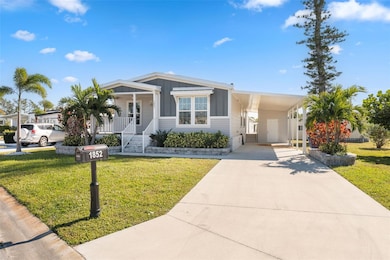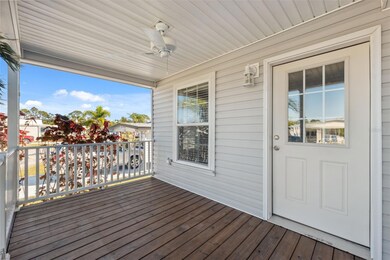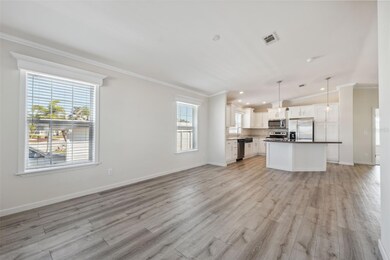
1852 Cypress Point Ln Sarasota, FL 34234
Estimated payment $1,859/month
Highlights
- Fitness Center
- Clubhouse
- Tennis Courts
- Senior Community
- Community Pool
- Covered Patio or Porch
About This Home
Under contract-accepting backup offers. Welcome to this beautiful 3-bedroom, 2-bathroom modern home in the highly sought-after Tri-Par Estates, an active adult community where you own the land your home sits on. This well-maintained property offers a perfect blend of comfort and style, featuring laminate flooring, cozy carpeting, and elegant crown molding throughout. The spacious primary suite includes a huge walk-in closet, providing ample storage space. You'll love the newer stainless steel appliances, making cooking and entertaining a breeze, along with the convenience of a storage shed for all your outdoor needs. Tri-Par Estates is a golf cart-friendly community packed with amenities designed for active living. Enjoy a wide range of recreational options, including shuffleboard, pickleball, a refreshing pool, fitness center, horseshoes, and putt-putt golf. With so much to do and a vibrant, welcoming atmosphere, you'll always have something to look forward to in this fun-filled community. Don’t miss out on the opportunity to make this delightful home yours!
Listing Agent
BHHS FLORIDA PROPERTIES GROUP Brokerage Phone: 727-847-4444 License #3445805 Listed on: 12/08/2024

Co-Listing Agent
BHHS FLORIDA PROPERTIES GROUP Brokerage Phone: 727-847-4444 License #3512440
Property Details
Home Type
- Manufactured Home
Est. Annual Taxes
- $4,501
Year Built
- Built in 2020
Lot Details
- 4,296 Sq Ft Lot
- Northwest Facing Home
- Irrigation Equipment
HOA Fees
- $132 Monthly HOA Fees
Home Design
- Pillar, Post or Pier Foundation
- Shingle Roof
- Vinyl Siding
Interior Spaces
- 1,228 Sq Ft Home
- 1-Story Property
- Crown Molding
- Family Room Off Kitchen
- Living Room
- Dining Room
- Laundry Room
Kitchen
- Eat-In Kitchen
- Range
- Microwave
- Dishwasher
- Disposal
Flooring
- Carpet
- Laminate
Bedrooms and Bathrooms
- 3 Bedrooms
- En-Suite Bathroom
- 2 Full Bathrooms
Parking
- 1 Carport Space
- Driveway
Outdoor Features
- Covered Patio or Porch
- Outdoor Storage
- Rain Gutters
- Private Mailbox
Schools
- Emma E. Booker Elementary School
- Booker Middle School
- Booker High School
Utilities
- Central Heating and Cooling System
- Thermostat
- Cable TV Available
Additional Features
- Wheelchair Access
- Manufactured Home
Listing and Financial Details
- Visit Down Payment Resource Website
- Tax Lot 894
- Assessor Parcel Number 0025090087
Community Details
Overview
- Senior Community
- Association fees include cable TV, common area taxes, pool, escrow reserves fund, ground maintenance, recreational facilities, trash
- Tri Par Estates Association, Phone Number (941) 355-8747
- Visit Association Website
- Tri Par Estates Community
- Tri Par Estates Subdivision
- The community has rules related to deed restrictions, allowable golf cart usage in the community
Amenities
- Clubhouse
Recreation
- Tennis Courts
- Pickleball Courts
- Recreation Facilities
- Shuffleboard Court
- Fitness Center
- Community Pool
Pet Policy
- No Pets Allowed
Map
Home Values in the Area
Average Home Value in this Area
Property History
| Date | Event | Price | Change | Sq Ft Price |
|---|---|---|---|---|
| 08/14/2025 08/14/25 | Pending | -- | -- | -- |
| 08/09/2025 08/09/25 | Price Changed | $250,000 | -16.6% | $204 / Sq Ft |
| 06/23/2025 06/23/25 | For Sale | $299,900 | 0.0% | $244 / Sq Ft |
| 06/14/2025 06/14/25 | Pending | -- | -- | -- |
| 02/18/2025 02/18/25 | Price Changed | $299,900 | -7.7% | $244 / Sq Ft |
| 12/08/2024 12/08/24 | For Sale | $325,000 | +606.5% | $265 / Sq Ft |
| 09/13/2019 09/13/19 | Sold | $46,000 | -7.8% | $68 / Sq Ft |
| 07/28/2019 07/28/19 | Pending | -- | -- | -- |
| 06/20/2019 06/20/19 | For Sale | $49,900 | -- | $74 / Sq Ft |
Similar Homes in Sarasota, FL
Source: Stellar MLS
MLS Number: W7870601
- 1871 Palm Springs St
- 1806 Brook Field Terrace
- 1825 Innisbrook Ln
- 5112 Glen Echo Ave
- 4822 Tri Par Dr
- 5119 Glen Echo Ave
- 5213 Bel Air Ave
- 5233 Kenwood Ave
- 5118 Oakland Hills Ave
- 5141 Oakland Hills Ave
- 1616 Olympia Fields St Unit 5
- 5254 Pebble Beach Ave
- 5021 Pebble Beach Ave
- 5268 Boca Raton Ave
- 4920 Boca Raton Ave
- 4845 Boca Raton Ave
- 4812 Boca Raton Ave
- 4906 Sea Island Ave
- 1999 Carmichael Ave
- 1701 Carmichael Ave

