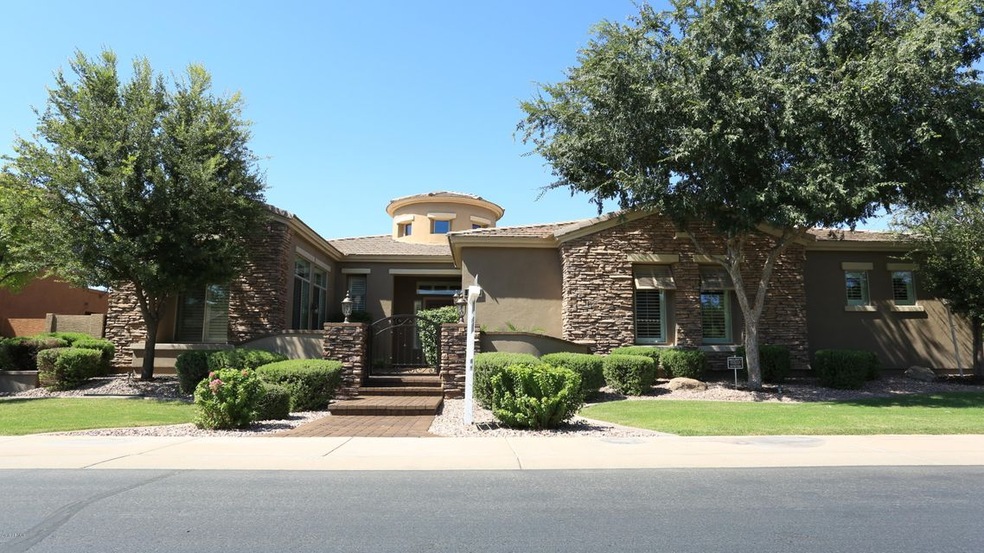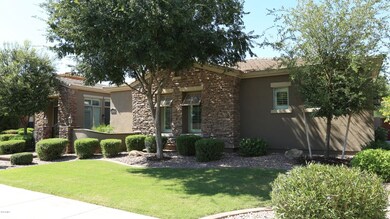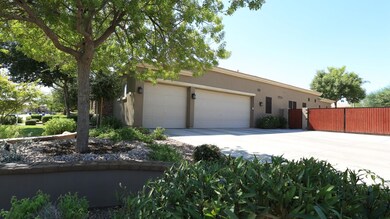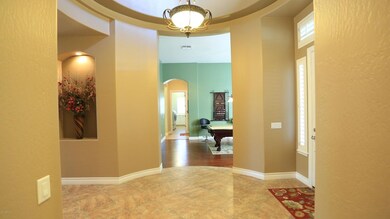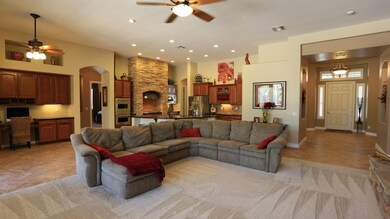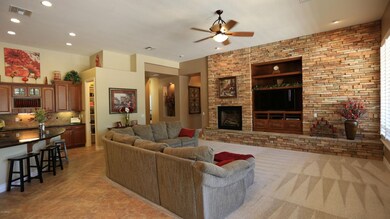
1852 E Gemini Place Chandler, AZ 85249
South Chandler NeighborhoodHighlights
- Play Pool
- RV Gated
- Two Primary Bathrooms
- Jane D. Hull Elementary School Rated A
- 0.41 Acre Lot
- Contemporary Architecture
About This Home
As of October 2016Entertainers Dream Home! Best Home in Riggs Country Estates! Delight Family & Friends With Fabulous Style in Your New 4,102 SQFT, 4 Bedroom, 5 Bathroom Home Complete with a Bonus/Game Room & 4 Car Garage! Richly Appointed With Upscale Finishes Inside & Out! Experience Extraordinary Attention to Detail at Every Turn! This Free Flowing Great Room Floor Plan is Designed for Seamless Indoor/Outdoor Living. Soaring 12 Foot Ceilings, Brilliant Natural Light, Gourmet Kitchen with Oversized Island & Granite, Cherry Cabinets, High-End SS Appliances, & Stacked Stone Accents. Newer Maple Hardwood, Travertine, & Carpet Flooring, Custom Interior/Exterior Paint, Plantation Shutters, & Upgraded Baseboards & Casings Throughout. Grand Master Retreat with Coffered Ceiling, & Immense Master Bathroom with Soaking Tub, Glass Block Snail Shower, Double Sinks, and Separate Vanity. Guest Quarters with Exit to the Backyard, En-Suite with Separate Tub/Shower, Double Sinks, & a Custom Closet. The Resort-Style Backyard is Truly Remarkable & Comprised of a Sparkling Pebble Sheen Salt Water Pool with Extra Large Custom Waterfall, 12 Person Spa, Custom Built-In Fireplace with Seat Wall & BBQ Island, Expansive Decking, LARGE Grassy Area, LUSH Landscaping Creating Excellent Privacy, RV Gate/RV Parking & Covered Patio. Far Too Many Upgrades to List! Must See This Home to Discover It's True Value! Don't Miss This one!!
Last Agent to Sell the Property
Jordan Pelletier
NORTH&CO. License #SA573377000 Listed on: 08/17/2016
Last Buyer's Agent
Shelby Mumman
Realty ONE Group License #SA629254000
Home Details
Home Type
- Single Family
Est. Annual Taxes
- $3,875
Year Built
- Built in 2004
Lot Details
- 0.41 Acre Lot
- Desert faces the front and back of the property
- Block Wall Fence
- Corner Lot
- Front and Back Yard Sprinklers
- Sprinklers on Timer
- Private Yard
- Grass Covered Lot
HOA Fees
- $38 Monthly HOA Fees
Parking
- 4 Car Direct Access Garage
- Side or Rear Entrance to Parking
- Tandem Parking
- Garage Door Opener
- RV Gated
Home Design
- Contemporary Architecture
- Wood Frame Construction
- Tile Roof
- Stone Exterior Construction
- Stucco
Interior Spaces
- 4,102 Sq Ft Home
- 1-Story Property
- Ceiling height of 9 feet or more
- Ceiling Fan
- Free Standing Fireplace
- Gas Fireplace
- Double Pane Windows
- Low Emissivity Windows
- Tinted Windows
- Solar Screens
- Family Room with Fireplace
- 2 Fireplaces
- Security System Owned
Kitchen
- Eat-In Kitchen
- Breakfast Bar
- Gas Cooktop
- Built-In Microwave
- Kitchen Island
- Granite Countertops
Flooring
- Wood
- Carpet
- Stone
- Tile
Bedrooms and Bathrooms
- 4 Bedrooms
- Remodeled Bathroom
- Two Primary Bathrooms
- Primary Bathroom is a Full Bathroom
- 5 Bathrooms
- Dual Vanity Sinks in Primary Bathroom
- Bathtub With Separate Shower Stall
Accessible Home Design
- No Interior Steps
Pool
- Play Pool
- Pool Pump
- Heated Spa
Outdoor Features
- Covered Patio or Porch
- Outdoor Fireplace
- Built-In Barbecue
- Playground
Schools
- Jane D. Hull Elementary School
- Santan Junior High School
- Basha High School
Utilities
- Refrigerated Cooling System
- Zoned Heating
- Heating System Uses Natural Gas
- Water Softener
- High Speed Internet
- Cable TV Available
Community Details
- Association fees include ground maintenance
- The Mariposa Group Association, Phone Number (480) 545-1745
- Built by Beazer
- Riggs Country Estates Subdivision
Listing and Financial Details
- Tax Lot 22
- Assessor Parcel Number 303-54-113
Ownership History
Purchase Details
Purchase Details
Home Financials for this Owner
Home Financials are based on the most recent Mortgage that was taken out on this home.Purchase Details
Home Financials for this Owner
Home Financials are based on the most recent Mortgage that was taken out on this home.Purchase Details
Home Financials for this Owner
Home Financials are based on the most recent Mortgage that was taken out on this home.Purchase Details
Similar Homes in the area
Home Values in the Area
Average Home Value in this Area
Purchase History
| Date | Type | Sale Price | Title Company |
|---|---|---|---|
| Interfamily Deed Transfer | -- | None Available | |
| Warranty Deed | $660,000 | Pioneer Title Agency Inc | |
| Warranty Deed | $625,000 | First American Title Ins Co | |
| Warranty Deed | $750,000 | Stewart Title & Trust Of Pho | |
| Cash Sale Deed | $459,281 | Lawyers Title Of Arizona Inc | |
| Special Warranty Deed | -- | Lawyers Title Of Az Inc |
Mortgage History
| Date | Status | Loan Amount | Loan Type |
|---|---|---|---|
| Open | $608,238 | VA | |
| Previous Owner | $531,250 | New Conventional | |
| Previous Owner | $320,000 | New Conventional | |
| Previous Owner | $367,800 | New Conventional | |
| Previous Owner | $417,000 | New Conventional | |
| Previous Owner | $83,000 | Credit Line Revolving |
Property History
| Date | Event | Price | Change | Sq Ft Price |
|---|---|---|---|---|
| 10/13/2016 10/13/16 | Sold | $660,000 | -2.9% | $161 / Sq Ft |
| 08/17/2016 08/17/16 | For Sale | $680,000 | +8.8% | $166 / Sq Ft |
| 11/01/2014 11/01/14 | Sold | $625,000 | -3.8% | $154 / Sq Ft |
| 10/01/2014 10/01/14 | Pending | -- | -- | -- |
| 04/19/2014 04/19/14 | Price Changed | $649,900 | -5.1% | $161 / Sq Ft |
| 03/31/2014 03/31/14 | For Sale | $685,000 | -- | $169 / Sq Ft |
Tax History Compared to Growth
Tax History
| Year | Tax Paid | Tax Assessment Tax Assessment Total Assessment is a certain percentage of the fair market value that is determined by local assessors to be the total taxable value of land and additions on the property. | Land | Improvement |
|---|---|---|---|---|
| 2025 | $5,070 | $60,731 | -- | -- |
| 2024 | $4,963 | $57,839 | -- | -- |
| 2023 | $4,963 | $78,280 | $15,650 | $62,630 |
| 2022 | $4,790 | $61,830 | $12,360 | $49,470 |
| 2021 | $4,924 | $57,730 | $11,540 | $46,190 |
| 2020 | $4,891 | $53,070 | $10,610 | $42,460 |
| 2019 | $4,701 | $45,950 | $9,190 | $36,760 |
| 2018 | $4,546 | $45,050 | $9,010 | $36,040 |
| 2017 | $4,238 | $47,060 | $9,410 | $37,650 |
| 2016 | $4,073 | $45,380 | $9,070 | $36,310 |
| 2015 | $3,875 | $41,300 | $8,260 | $33,040 |
Agents Affiliated with this Home
-
J
Seller's Agent in 2016
Jordan Pelletier
NORTH&CO.
-
S
Buyer's Agent in 2016
Shelby Mumman
Realty One Group
-
Matthew McKenney

Seller's Agent in 2014
Matthew McKenney
RE/MAX
(480) 233-4921
4 in this area
86 Total Sales
-
Beth Butner

Buyer's Agent in 2014
Beth Butner
Long Realty Jasper Associates
(602) 818-3981
2 in this area
43 Total Sales
Map
Source: Arizona Regional Multiple Listing Service (ARMLS)
MLS Number: 5485396
APN: 303-54-113
- 1890 E Sagittarius Place
- 1871 E Sagittarius Place
- 12622 E Victoria St
- 1640 E Augusta Ave
- 1581 E Augusta Ave
- 1541 E Sagittarius Place
- 1500 E Sagittarius Place
- 6114 S Sawgrass Dr
- 6279 S Sundown Dr
- 6249 S Championship Dr
- 12548 E Cloud Rd
- 6312 S Oakmont Dr
- 2207 E Libra Place
- 1362 E Cherry Hills Dr
- 1596 E La Costa Dr
- 6391 S Oakmont Dr
- 127XX E Via de Arboles --
- 2007 E Teakwood Place
- Plan 6004 at Symmetry at Magnolia
- Plan 6003 at Symmetry at Magnolia
