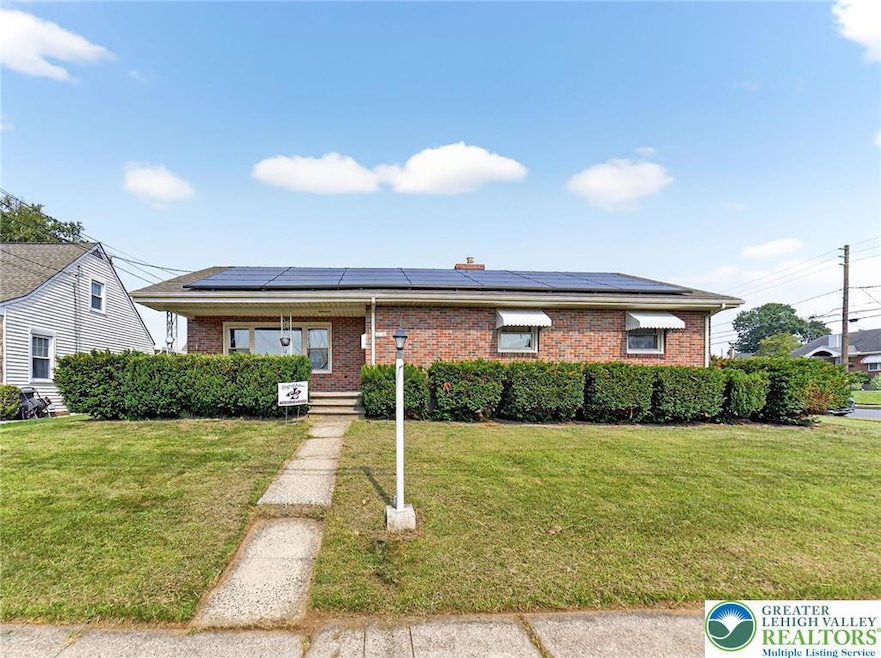
1852 Lincoln St Bethlehem, PA 18017
Estimated payment $2,491/month
Highlights
- Very Popular Property
- 0.26 Acre Lot
- Covered patio or porch
- Solar Power System
- Deck
- 1 Car Detached Garage
About This Home
Welcome to 1852 Lincoln Street where you’ll discover a solid brick ranch style home nestled on a corner lot in a desirable neighborhood. As you step inside from the charming front porch, you’ll find a spacious living room boasting hardwood flooring and an oversized picture window flooding the room with an abundance of natural light. The updated eat-in kitchen features granite countertops and breakfast bar accented by upgraded cabinetry and stainless steel appliances. Three generous bedrooms provide ample space, and the full bathroom is both stylish and functional. Downstairs, the large family room includes a classic retro-style room complete with dry bar, perfect for both relaxing and entertaining. A second full bathroom, a flex area that could easily be transformed into a home gym, rec room, play room or workshop. A generously sized 3 season room overlooks a large patio and fenced yard, ideal for relaxing while little people and pets enjoy secure play. Additional highlights include solar panels to help reduce utility costs, detached garage, private driveway for ample parking and central air. Conveniently located near shopping, schools and major routes. See it today to ensure you’re the lucky one calling it home tomorrow.
Home Details
Home Type
- Single Family
Est. Annual Taxes
- $6,244
Year Built
- Built in 1956
Lot Details
- 0.26 Acre Lot
- Property is zoned 04RG
Parking
- 1 Car Detached Garage
- Driveway
Home Design
- Brick or Stone Mason
Interior Spaces
- 1-Story Property
- Partially Finished Basement
- Basement Fills Entire Space Under The House
- Dishwasher
Bedrooms and Bathrooms
- 3 Bedrooms
- 2 Full Bathrooms
Laundry
- Laundry on lower level
- Washer Hookup
Outdoor Features
- Deck
- Covered patio or porch
Schools
- Lincoln Elementary School
- Liberty High School
Additional Features
- Solar Power System
- Heating Available
Map
Home Values in the Area
Average Home Value in this Area
Tax History
| Year | Tax Paid | Tax Assessment Tax Assessment Total Assessment is a certain percentage of the fair market value that is determined by local assessors to be the total taxable value of land and additions on the property. | Land | Improvement |
|---|---|---|---|---|
| 2025 | $720 | $66,700 | $20,800 | $45,900 |
| 2024 | $5,896 | $66,700 | $20,800 | $45,900 |
| 2023 | $5,896 | $66,700 | $20,800 | $45,900 |
| 2022 | $5,850 | $66,700 | $20,800 | $45,900 |
| 2021 | $5,810 | $66,700 | $20,800 | $45,900 |
| 2020 | $5,755 | $66,700 | $20,800 | $45,900 |
| 2019 | $5,736 | $66,700 | $20,800 | $45,900 |
| 2018 | $5,596 | $66,700 | $20,800 | $45,900 |
| 2017 | $5,529 | $66,700 | $20,800 | $45,900 |
| 2016 | -- | $66,700 | $20,800 | $45,900 |
| 2015 | -- | $66,700 | $20,800 | $45,900 |
| 2014 | -- | $66,700 | $20,800 | $45,900 |
Property History
| Date | Event | Price | Change | Sq Ft Price |
|---|---|---|---|---|
| 08/10/2025 08/10/25 | For Sale | $360,000 | +44.6% | $159 / Sq Ft |
| 11/13/2019 11/13/19 | Sold | $249,000 | +2.3% | $138 / Sq Ft |
| 10/09/2019 10/09/19 | For Sale | $243,500 | 0.0% | $135 / Sq Ft |
| 09/10/2019 09/10/19 | Pending | -- | -- | -- |
| 08/28/2019 08/28/19 | Price Changed | $243,500 | -0.6% | $135 / Sq Ft |
| 08/19/2019 08/19/19 | For Sale | $244,900 | 0.0% | $135 / Sq Ft |
| 08/12/2019 08/12/19 | Pending | -- | -- | -- |
| 08/09/2019 08/09/19 | For Sale | $244,900 | 0.0% | $135 / Sq Ft |
| 08/07/2019 08/07/19 | Pending | -- | -- | -- |
| 08/02/2019 08/02/19 | Price Changed | $244,900 | -2.0% | $135 / Sq Ft |
| 07/15/2019 07/15/19 | For Sale | $249,900 | -- | $138 / Sq Ft |
Purchase History
| Date | Type | Sale Price | Title Company |
|---|---|---|---|
| Special Warranty Deed | $249,000 | Steel Abstract | |
| Deed | $140,000 | -- |
Mortgage History
| Date | Status | Loan Amount | Loan Type |
|---|---|---|---|
| Open | $254,353 | VA | |
| Previous Owner | $30,175 | Unknown |
Similar Homes in Bethlehem, PA
Source: Greater Lehigh Valley REALTORS®
MLS Number: 762437
APN: N7SW1A 7 1 0204
- 1867 Major St
- 2130 Worthington Ave
- 1942 Sycamore St
- 1105 Decatur St
- 858 Radclyffe St
- 2328 Linden St
- 2757 Madison Ave
- 1560 Easton Ave
- 2526 Linden St
- 518 Greenwood Ave
- 1740 Madison Ave
- 3023 Middletown Rd
- 1411 Linden St
- 3122 Fairview St
- 814 Bridge St
- 1336 Madison Ave
- 1210 Linden St
- 220 Clearfield St
- 449 E Garrison St
- 201 N Oak St
- 1845 Watkins St
- 1055 Decatur St
- 1105 Decatur St
- 1204 Lewis St Unit 2E
- 1026 North Blvd
- 1416 Livingston St
- 3015 Easton Ave
- 1502 Lansdale Ave
- 2895 Easton Ave
- 2895 Easton Ave Unit 310
- 2895 Easton Ave Unit 207
- 2895 Easton Ave Unit 208
- 2895 Easton Ave Unit 203
- 2895 Easton Ave Unit 309
- 2895 Easton Ave Unit 204
- 2895 Easton Ave Unit 105
- 2895 Easton Ave Unit 209
- 2895 Easton Ave Unit 108
- 2895 Easton Ave Unit 110
- 1763 Madison Ave Unit 304






