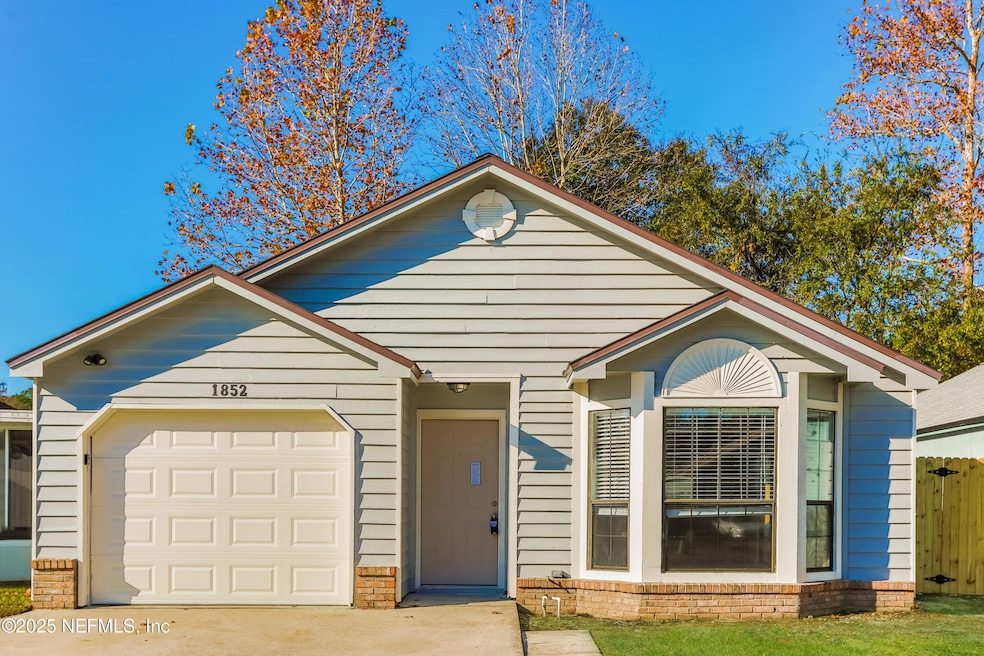1852 Manitoba Ct N Middleburg, FL 32068
Highlights
- 1 Car Attached Garage
- Living Room
- Dining Room
- Lake Asbury Junior High School Rated A-
- Central Heating and Cooling System
- 1-Story Property
About This Home
Welcome to your dream home! Step inside this pet-friendly home featuring modern finishings and a layout designed with functionality in mind. Enjoy the storage space found in the kitchen and closets as well as the spacious living areas and natural light throughout. Enjoy outdoor living in your yard, perfect for gathering, relaxing, or gardening! Take advantage of the incredible location, nestled in a great neighborhood with access to schools, parks, dining and more. Don't miss a chance to make this house your next home! Beyond the home, experience the ease of our technology-enabled maintenance services, ensuring hassle-free living at your fingertips. Help is just a tap away! Apply now!
Listing Agent
MAIN STREET RENEWAL LLC Brokerage Phone: 480-535-6813 License #3282466 Listed on: 07/30/2025
Home Details
Home Type
- Single Family
Est. Annual Taxes
- $2,940
Year Built
- Built in 1988
Parking
- 1 Car Attached Garage
Interior Spaces
- 1,316 Sq Ft Home
- 1-Story Property
- Living Room
- Dining Room
- Fire and Smoke Detector
Kitchen
- Electric Range
- Microwave
- Dishwasher
- Disposal
Bedrooms and Bathrooms
- 3 Bedrooms
- 2 Full Bathrooms
Schools
- Coppergate Elementary School
- Lake Asbury Middle School
- Middleburg High School
Additional Features
- 4,356 Sq Ft Lot
- Central Heating and Cooling System
Listing and Financial Details
- Tenant pays for all utilities, exterior maintenance, pool maintenance, trash collection
- 12 Months Lease Term
- Assessor Parcel Number 32042500901601088
Community Details
Overview
- Property has a Home Owners Association
- The Habitat HOA
- Habitat Subdivision
Pet Policy
- Limit on the number of pets
- Pet Size Limit
- Breed Restrictions
Map
Source: realMLS (Northeast Florida Multiple Listing Service)
MLS Number: 2101291
APN: 32-04-25-009016-010-88
- 1855 Alberta Ct N
- 1840 Yukon Ct
- 1845 Yukon Ct
- 3861 Ct
- 3873 Baxley Villas Ct
- 3887 Baxley Villas Ct
- 3897 Baxley Villas Ct
- 3707 Alcove Dr
- 3829 Hideaway Ln
- 3875 Baxley Villas Ct
- 3877 Baxley Villas Ct
- MAPLE Plan at Baxley Villas
- DRIFTWOOD Plan at Baxley Villas
- 1812 Sheraton Lakes Cir
- 2001 Hunters Trace Cir
- 1891 Hunters Trace Cir
- 1825 Lago Del Sur Dr
- 3472 Steelgate Ct
- 1845 Lago Del Sur Dr
- 3718 Iceni Ct
- 1849 Quebec Ct
- 1864 Ontario Ct
- 1850 Yukon Ct
- 3703 Alcove Dr
- 1864 Sheraton Lakes Cir
- 1821 Sheraton Lakes Cir
- 1786 Sheraton Lakes Cir
- 2025 Hunters Trace Cir
- 3795 Iceni Ct
- 1823 Lago Del Sur Dr
- 1797 Killarn Cir
- 2113 Fresco Dr
- 1637 Ascend Village Ln
- 2236 Fresco Dr
- 3845 Nathan Ridge Ln
- 3440 Alec Dr
- 2900 Stonegate Ln
- 1878 Shannon Lake Dr
- 3533 Talisman Dr
- 1550 Jeremiah St







