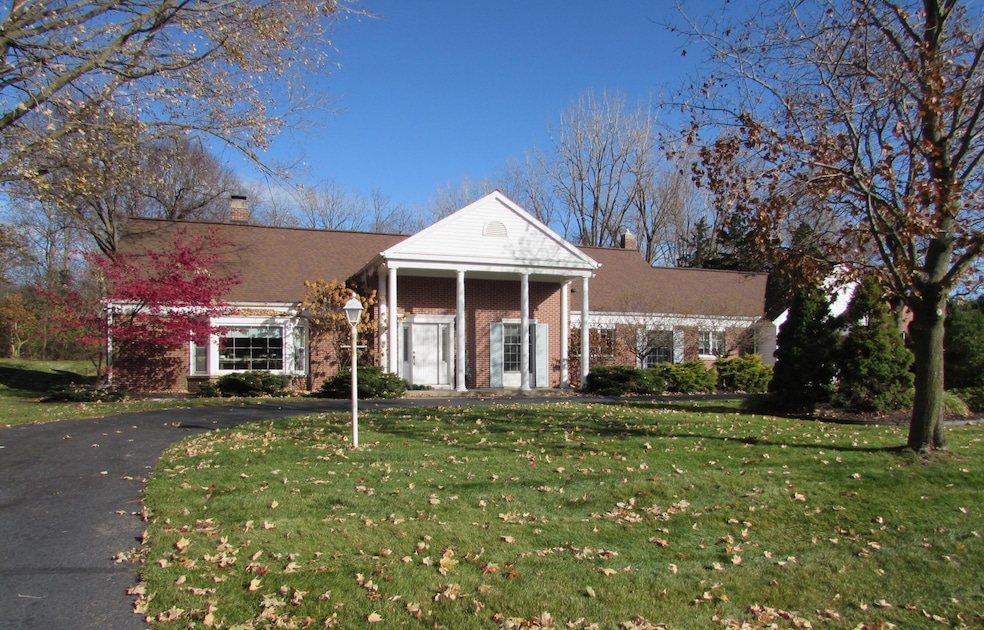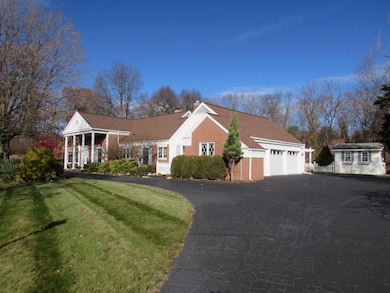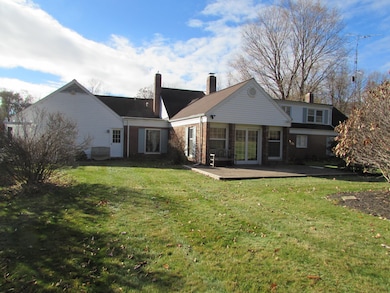1852 N Walmont Dr Jackson, MI 49203
Estimated payment $3,342/month
Highlights
- 2.52 Acre Lot
- Colonial Architecture
- Wood Flooring
- Sharp Park Academy Rated A-
- Family Room with Fireplace
- Corner Lot: Yes
About This Home
This sprawling executive home offers convenience & privacy all nestled on 2.5 serene acres at the back of a premier Jackson neighborhood. Designed to help you leave work at the door, this home provides multiple spaces for both relaxation and entertaining. Step into the formal living room, where abundant natural light pours in & a gas fireplace creates a warm, welcoming atmosphere. For more casual gatherings, you'll love the spacious family room with wet bar that overlooks the private, park-like backyard. With over 3700 sq feet this home is ideal for those who work remotely, offering a variety of private areas both upstairs and down. The main-floor primary suite and a second bedroom are tucked away in a private hallway lined with generous closet space and built-in storage. Summer months will be a delight on the back patio, where you can enjoy views of the meticulously maintained grounds and mature trees. The custom kitchen features SS appliances & double oven. List of updates attached
Listing Agent
Coldwell Banker Beiswanger Realty Group License #6501268899 Listed on: 11/25/2025
Home Details
Home Type
- Single Family
Est. Annual Taxes
- $9,683
Year Built
- Built in 1964
Lot Details
- 2.52 Acre Lot
- Lot Dimensions are 351.95 x 284.03
- Cul-De-Sac
- Shrub
- Corner Lot: Yes
- Sprinkler System
Parking
- 2.5 Car Attached Garage
- Side Facing Garage
- Garage Door Opener
Home Design
- Colonial Architecture
- Brick Exterior Construction
- Slab Foundation
- Asphalt Roof
- Vinyl Siding
Interior Spaces
- 3,730 Sq Ft Home
- 2-Story Property
- Built-In Desk
- Ceiling Fan
- Gas Log Fireplace
- Window Treatments
- Mud Room
- Family Room with Fireplace
- 2 Fireplaces
- Living Room with Fireplace
- Dining Room
- Den with Fireplace
Kitchen
- Breakfast Area or Nook
- Eat-In Kitchen
- Double Oven
- Built-In Electric Oven
- Cooktop
- Microwave
- Dishwasher
- Kitchen Island
- Snack Bar or Counter
- Disposal
Flooring
- Wood
- Carpet
- Ceramic Tile
Bedrooms and Bathrooms
- 4 Bedrooms | 2 Main Level Bedrooms
- En-Suite Bathroom
Laundry
- Laundry Room
- Laundry on main level
- Dryer
- Washer
Outdoor Features
- Patio
- Porch
Utilities
- Forced Air Heating and Cooling System
- Heating System Uses Natural Gas
- Natural Gas Water Heater
Community Details
- No Home Owners Association
Map
Home Values in the Area
Average Home Value in this Area
Tax History
| Year | Tax Paid | Tax Assessment Tax Assessment Total Assessment is a certain percentage of the fair market value that is determined by local assessors to be the total taxable value of land and additions on the property. | Land | Improvement |
|---|---|---|---|---|
| 2025 | $9,291 | $182,100 | $0 | $0 |
| 2024 | $7,184 | $173,500 | $0 | $0 |
| 2023 | $3,106 | $173,300 | $0 | $0 |
| 2022 | $4,514 | $151,700 | $0 | $0 |
| 2021 | $4,443 | $151,300 | $0 | $0 |
| 2020 | $4,392 | $136,400 | $0 | $0 |
| 2019 | $4,349 | $127,400 | $0 | $0 |
| 2018 | $4,201 | $127,900 | $0 | $0 |
| 2017 | $3,343 | $125,100 | $0 | $0 |
| 2016 | $2,304 | $121,300 | $121,300 | $0 |
| 2015 | $3,152 | $116,100 | $116,100 | $0 |
| 2014 | $3,152 | $110,500 | $110,500 | $0 |
| 2013 | -- | $110,500 | $110,500 | $0 |
Purchase History
| Date | Type | Sale Price | Title Company |
|---|---|---|---|
| Interfamily Deed Transfer | -- | First American Title Ins Co |
Source: MichRIC
MLS Number: 25059965
APN: 000-13-16-476-068-01
- 3425 Caroline Dr
- 3523 Harding Rd
- 1731 Thornwood Rd
- 3455 Acacia Blvd
- 3457 Cambridge Ave
- 1880 S Argus Ct
- 3845 Weatherwax Dr Unit B
- 3845 Weatherwax Dr Unit A
- 3845 Weatherwax Dr
- 1910 Horton Rd
- 2212 Aurora Dr
- 1546 Samaritan Dr
- VL Hinckley Blvd
- 605 Sulgrave Ave
- 1884 Glenshire Dr
- 509 Sulgrave Ave
- 2848 Kibby Rd
- 811 Briarcliff Rd
- 3582 Natural Ln
- 4500 S Jackson Rd
- 665 N Alpine Lake Dr
- 1700 S West Ave
- 2000 Cascade Ridge Dr
- 5215 Merriman Rd
- 1310 S Jackson St
- 1024 S Brown St
- 702 Greenwood Ave
- 507 17th St
- 403 2nd St Unit 1
- 335 W Cortland Ave Unit 2
- 720 W Michigan Ave
- 159 W Michigan Ave
- 209 N Blackstone St
- 243 Depuy Ave
- 209 W Louis Glick Hwy
- 308 Van Buren St
- 3500 Commons Blvd
- 709 Steward Ave Unit 3
- 709 Steward Ave Unit 4
- 1500 W North St



