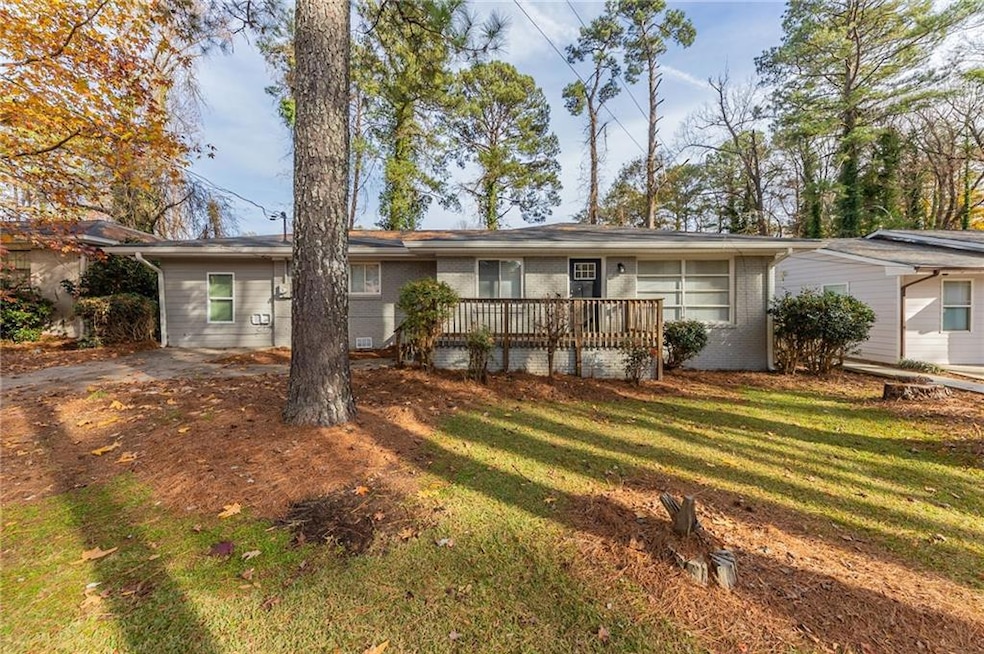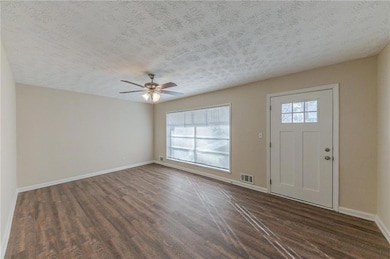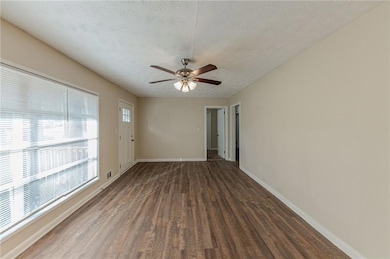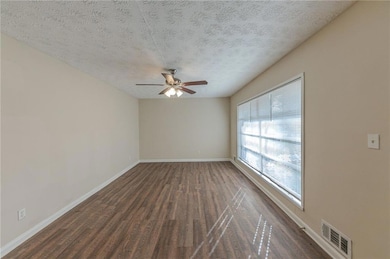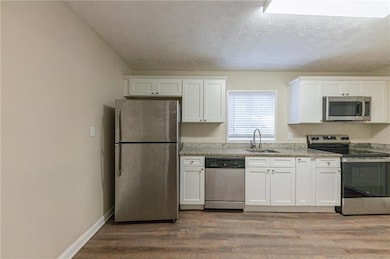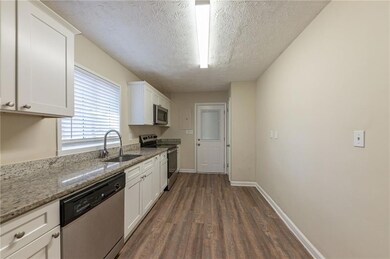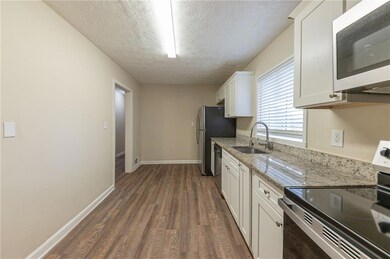1852 Shamrock Dr Decatur, GA 30032
Estimated payment $1,481/month
Highlights
- Traditional Architecture
- Neighborhood Views
- Front Porch
- Stone Countertops
- White Kitchen Cabinets
- Living Room
About This Home
This charming 1-story home offers 4 bedrooms and 1.5 bathrooms, providing plenty of space for comfortable living. The kitchen is a chef’s dream, featuring sleek stainless steel appliances, beautiful granite countertops, and crisp white cabinets. Both bathrooms are stylishly appointed with granite counters and white cabinets, adding a modern touch throughout. Enjoy the outdoors on the small front wood deck, perfect for relaxing or greeting guests. With its inviting layout and contemporary finishes, this home is a must-see for anyone looking for both style and functionality. Don't miss out, schedule your showing today!
Home Details
Home Type
- Single Family
Est. Annual Taxes
- $3,847
Year Built
- Built in 1955
Lot Details
- 10,019 Sq Ft Lot
- Lot Dimensions are 154 x 70
- Chain Link Fence
- Back Yard Fenced and Front Yard
Parking
- Driveway
Home Design
- Traditional Architecture
- Brick Exterior Construction
- Block Foundation
- Shingle Roof
Interior Spaces
- 1,240 Sq Ft Home
- 1-Story Property
- Ceiling Fan
- Living Room
- Neighborhood Views
- Crawl Space
Kitchen
- Microwave
- Stone Countertops
- White Kitchen Cabinets
Flooring
- Carpet
- Vinyl
Bedrooms and Bathrooms
- 4 Main Level Bedrooms
Schools
- Snapfinger Elementary School
- Columbia - Dekalb Middle School
- Columbia High School
Additional Features
- Front Porch
- Central Heating and Cooling System
Community Details
- Brookwood Sub Subdivision
Listing and Financial Details
- Legal Lot and Block 2 / B
- Assessor Parcel Number 15 167 10 003
Map
Home Values in the Area
Average Home Value in this Area
Tax History
| Year | Tax Paid | Tax Assessment Tax Assessment Total Assessment is a certain percentage of the fair market value that is determined by local assessors to be the total taxable value of land and additions on the property. | Land | Improvement |
|---|---|---|---|---|
| 2025 | $3,851 | $77,720 | $24,870 | $52,850 |
| 2024 | $3,847 | $77,720 | $24,560 | $53,160 |
| 2023 | $3,847 | $68,520 | $24,560 | $43,960 |
| 2022 | $2,818 | $56,440 | $14,040 | $42,400 |
| 2021 | $2,537 | $50,040 | $14,040 | $36,000 |
| 2020 | $2,399 | $46,880 | $12,000 | $34,880 |
| 2019 | $1,196 | $19,480 | $3,200 | $16,280 |
| 2018 | $1,150 | $19,480 | $3,200 | $16,280 |
| 2017 | $1,071 | $19,480 | $3,200 | $16,280 |
| 2016 | $1,366 | $23,200 | $3,200 | $20,000 |
| 2014 | $709 | $8,120 | $4,480 | $3,640 |
Property History
| Date | Event | Price | List to Sale | Price per Sq Ft |
|---|---|---|---|---|
| 09/25/2025 09/25/25 | For Sale | $220,000 | 0.0% | -- |
| 01/22/2021 01/22/21 | Rented | $1,590 | 0.0% | -- |
| 12/21/2020 12/21/20 | Price Changed | $1,590 | -0.3% | $1 / Sq Ft |
| 11/30/2020 11/30/20 | For Rent | $1,595 | -- | -- |
Purchase History
| Date | Type | Sale Price | Title Company |
|---|---|---|---|
| Limited Warranty Deed | -- | -- | |
| Warranty Deed | $138,644 | -- | |
| Warranty Deed | -- | -- | |
| Warranty Deed | $21,100 | -- | |
| Foreclosure Deed | $54,100 | -- | |
| Deed | -- | -- | |
| Deed | $99,000 | -- | |
| Deed | $91,000 | -- | |
| Foreclosure Deed | $126,433 | -- | |
| Deed | $150,000 | -- | |
| Quit Claim Deed | -- | -- | |
| Quit Claim Deed | -- | -- |
Mortgage History
| Date | Status | Loan Amount | Loan Type |
|---|---|---|---|
| Previous Owner | $112,250 | Balloon | |
| Previous Owner | $30,000 | Stand Alone Refi Refinance Of Original Loan | |
| Previous Owner | $60,500 | New Conventional |
Source: First Multiple Listing Service (FMLS)
MLS Number: 7499353
APN: 15-167-10-003
- 1903 Pinedale Place
- 1941 Bandera Dr
- 1964 Laurel Ln
- 1752 Parkhill Dr
- 3284 Sheffield Cir
- 1910 Wildwood Dr
- 1976 Columbia Dr
- 2017 Oak Park Ln
- 3306 Sheffield Cir
- 2016 Oak Park Ln
- 1768 Santa Cruz Dr
- 2077 Rosewood Rd
- 2135 Kilarney Rd
- 2132 Rosewood Rd
- 2137 Galway Ln
- 2962 Mcafee Rd
- 1909 Cindy Dr
- 3561 Misty Valley Rd
- 1940 Meadow Ln
- 3499 Brookfield Ln
