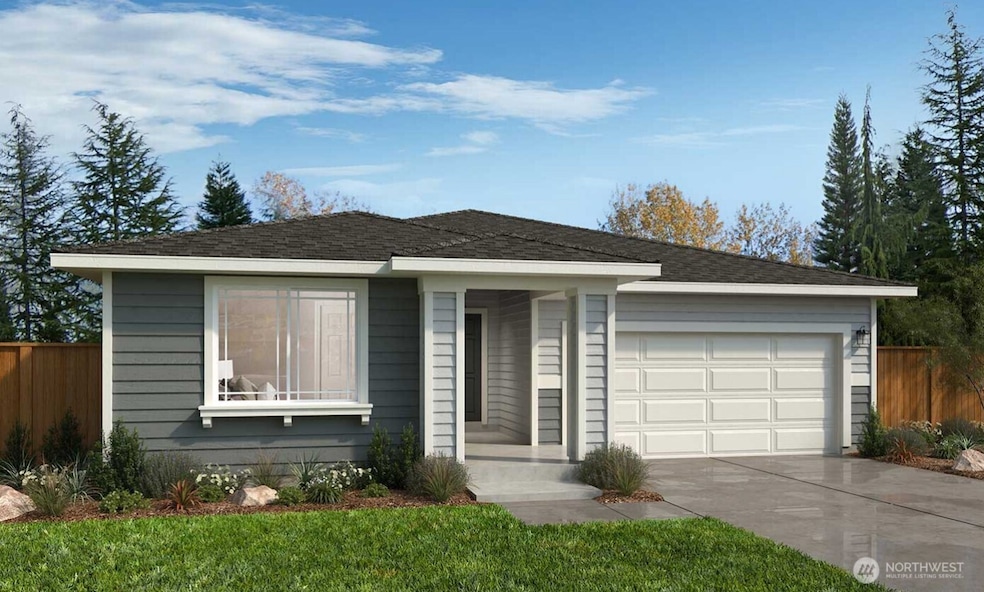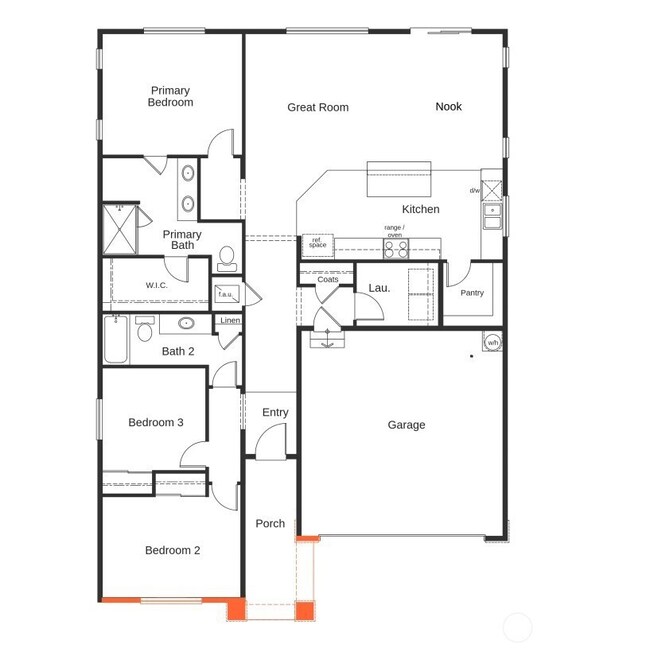18520 135th Ave E Unit 119 South Hill, WA 98374
Estimated payment $3,496/month
Highlights
- New Construction
- 2 Car Attached Garage
- Walk-In Closet
- Walk-In Pantry
- Storm Windows
- Forced Air Heating and Cooling System
About This Home
Phase 2 is now open so get in early to personalize your home! This listing reflects one of our single-story plans at Liberty Ridge and this 1630 sq. ft. home lives much larger than you might expect. You'll love the open concept living and designer features such as quartz counters throughout the kitchen & bathrooms, which give an elegant feel. The large walk-in shower, and undermount sinks give it high quality appeal. Other features include white painted doors & millwork, and a fully landscaped & fenced yard in this Energy Star Certified home. There's still time to make structural and interior selections through our Design Studio on this home. Let’s partner together and create something special for you! Presale-lot premium may apply
Source: Northwest Multiple Listing Service (NWMLS)
MLS#: 2389526
Home Details
Home Type
- Single Family
Year Built
- Built in 2025 | New Construction
Lot Details
- 6,582 Sq Ft Lot
- Property is Fully Fenced
HOA Fees
- $67 Monthly HOA Fees
Parking
- 2 Car Attached Garage
Home Design
- Poured Concrete
- Composition Roof
- Wood Siding
- Cement Board or Planked
Interior Spaces
- 1,630 Sq Ft Home
- 1-Story Property
- Storm Windows
Kitchen
- Walk-In Pantry
- Stove
- Microwave
- Dishwasher
- Disposal
Flooring
- Carpet
- Vinyl Plank
Bedrooms and Bathrooms
- 3 Main Level Bedrooms
- Walk-In Closet
- Bathroom on Main Level
Utilities
- Forced Air Heating and Cooling System
- High Efficiency Heating System
- Heat Pump System
- Water Heater
Community Details
- Built by KB Home
- Sunrise Subdivision
- The community has rules related to covenants, conditions, and restrictions
Listing and Financial Details
- Down Payment Assistance Available
- Visit Down Payment Resource Website
- Tax Lot 119
- Assessor Parcel Number 6025991190
Map
Home Values in the Area
Average Home Value in this Area
Property History
| Date | Event | Price | Change | Sq Ft Price |
|---|---|---|---|---|
| 09/04/2025 09/04/25 | Price Changed | $545,950 | +0.4% | $335 / Sq Ft |
| 08/10/2025 08/10/25 | Price Changed | $543,950 | -1.8% | $334 / Sq Ft |
| 06/21/2025 06/21/25 | Price Changed | $553,950 | -3.5% | $340 / Sq Ft |
| 06/07/2025 06/07/25 | For Sale | $573,950 | -- | $352 / Sq Ft |
Source: Northwest Multiple Listing Service (NWMLS)
MLS Number: 2389526
- 13960 181 St E Unit 2
- 18516 135th Ave E Unit 120
- 18524 135th Ave E Unit 118
- 18528 135th Ave E Unit 117
- 18532 135th Ave E Unit 116
- 18527 135th Ave E Unit 127
- 13442 185th Street Ct E Unit 115
- 18531 135th Ave E Unit 128
- 13450 185th Street Ct E Unit 113
- 18522 136th Ave E Unit 130
- 13502 185th Street Ct E Unit 112
- 18526 136th Ave E Unit 129
- 13506 185th Street Ct E Unit 111
- 13510 185th Street Ct E Unit 110
- 13514 185th Street Ct E Unit 109
- 13518 185th Street Ct E Unit 108
- 18521 136th Ave E Unit 153
- 18513 136th Ave E Unit 152
- 18525 136th Ave E Unit 154
- 13604 185th Street Ct E Unit 107
- 17701 135th Avenue Ct E
- 12020 Sunrise Blvd E
- 18002 Lipoma Firs E
- 10234 194th St E
- 18441 95th Avenue Ct E
- 15103 Westmore Dr E
- 9202 176th St E
- 18922 91st Ave E
- 8715 201st St E
- 14209 E 103rd Avenue Ct
- 14108 Meridian Ave E
- 7722 176th St E
- 7513 177th Street Ct E
- 7804 207th St E
- 13404 97th Ave E
- 13011 Meridian E
- 12724 104th Avenue Ct E
- 13118 Meridian E
- 12739 99th Avenue Ct E
- 502 43rd Ave SE


