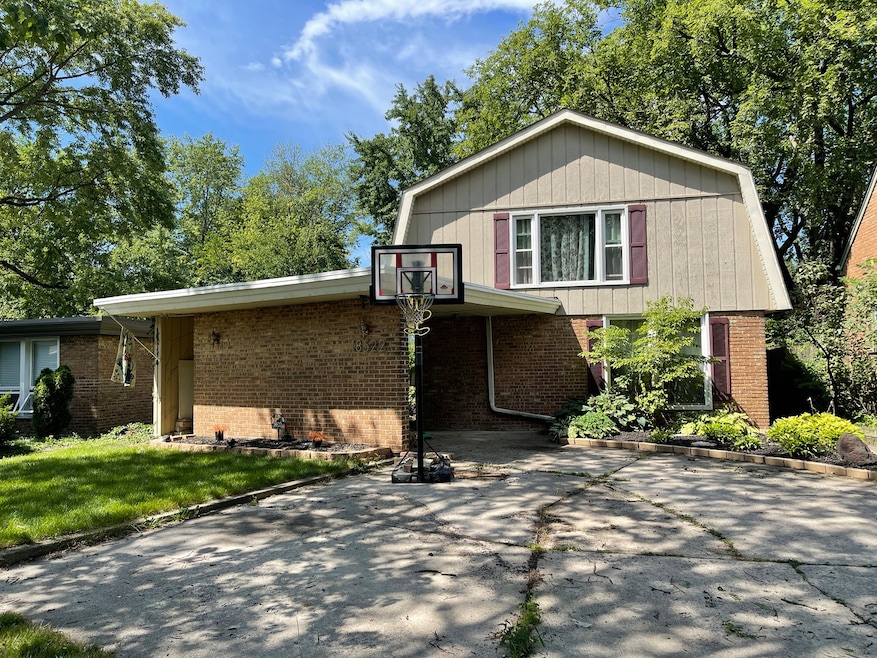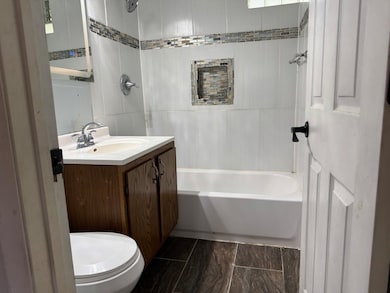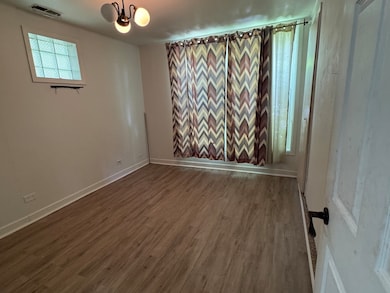
18522 Western Ave Homewood, IL 60430
Estimated payment $1,956/month
Highlights
- Wine Refrigerator
- Living Room
- Ceramic Tile Flooring
- Homewood-Flossmoor High School Rated A-
- Laundry Room
- Central Air
About This Home
Welcome to this inviting two-story, 4-bedroom, 2-bathroom home in the heart of Homewood! The spacious living room features a cozy wood-burning fireplace, perfect for relaxing evenings. The kitchen is filled with natural light thanks to a beautiful skylight and includes a convenient dining area for everyday meals. Upstairs, enjoy an additional family room and a luxurious wraparound bathroom complete with a whirlpool Jacuzzi tub and separate shower. Step outside to two private patios-ideal for entertaining or quiet moments outdoors. Located within walking distance to downtown Flossmoor and the Metra commuter station, this home offers both comfort and convenience. All new windows 2020, 2 new furnaces in 2022, new air conditioner in 2021 and new bathroom upstairs in 2021.
Home Details
Home Type
- Single Family
Est. Annual Taxes
- $4,860
Year Built
- Built in 1948
Lot Details
- Lot Dimensions are 52x135
Parking
- 4 Parking Spaces
Home Design
- Brick Exterior Construction
Interior Spaces
- 1,381 Sq Ft Home
- 2-Story Property
- Family Room
- Living Room
- Dining Room
- Laundry Room
Kitchen
- Range
- Microwave
- Dishwasher
- Wine Refrigerator
Flooring
- Carpet
- Ceramic Tile
Bedrooms and Bathrooms
- 4 Bedrooms
- 4 Potential Bedrooms
- 2 Full Bathrooms
Schools
- Homewood-Flossmoor High School
Utilities
- Central Air
- Heating System Uses Natural Gas
Listing and Financial Details
- Homeowner Tax Exemptions
Map
Home Values in the Area
Average Home Value in this Area
Tax History
| Year | Tax Paid | Tax Assessment Tax Assessment Total Assessment is a certain percentage of the fair market value that is determined by local assessors to be the total taxable value of land and additions on the property. | Land | Improvement |
|---|---|---|---|---|
| 2024 | $4,860 | $16,000 | $3,910 | $12,090 |
| 2023 | $5,003 | $16,000 | $3,910 | $12,090 |
| 2022 | $5,003 | $13,615 | $3,400 | $10,215 |
| 2021 | $5,047 | $13,615 | $3,400 | $10,215 |
| 2020 | $4,949 | $13,615 | $3,400 | $10,215 |
| 2019 | $4,773 | $13,107 | $3,060 | $10,047 |
| 2018 | $4,645 | $13,107 | $3,060 | $10,047 |
| 2017 | $4,589 | $13,107 | $3,060 | $10,047 |
| 2016 | $3,882 | $10,456 | $2,720 | $7,736 |
| 2015 | $3,832 | $10,456 | $2,720 | $7,736 |
| 2014 | $3,781 | $10,456 | $2,720 | $7,736 |
| 2013 | $4,882 | $11,120 | $2,720 | $8,400 |
Property History
| Date | Event | Price | Change | Sq Ft Price |
|---|---|---|---|---|
| 08/05/2025 08/05/25 | Pending | -- | -- | -- |
| 07/16/2025 07/16/25 | For Sale | $287,000 | +261.0% | $208 / Sq Ft |
| 11/19/2012 11/19/12 | Sold | $79,500 | +4.6% | $58 / Sq Ft |
| 09/18/2012 09/18/12 | Pending | -- | -- | -- |
| 08/10/2012 08/10/12 | For Sale | $76,000 | -- | $55 / Sq Ft |
Purchase History
| Date | Type | Sale Price | Title Company |
|---|---|---|---|
| Special Warranty Deed | $79,500 | Multiple | |
| Legal Action Court Order | -- | None Available | |
| Interfamily Deed Transfer | -- | -- | |
| Warranty Deed | $132,500 | -- | |
| Warranty Deed | -- | -- |
Mortgage History
| Date | Status | Loan Amount | Loan Type |
|---|---|---|---|
| Open | $218,000 | New Conventional | |
| Closed | $135,000 | New Conventional | |
| Closed | $90,719 | FHA | |
| Previous Owner | $119,250 | No Value Available | |
| Previous Owner | $100,000 | No Value Available |
Similar Homes in the area
Source: Midwest Real Estate Data (MRED)
MLS Number: 12422283
APN: 31-01-215-013-0000
- 18600 Golfview Ave
- 2311 183rd St Unit 309
- 2311 183rd St Unit 203
- 623 Argyle Ave
- 2619 Alexander St
- 18509 Stedhall Rd
- 18530 Stedhall Rd
- 18327 Argyle Ave
- 18458 Morris Ave
- 2601 Gordon Dr
- 2324 Marston Ln
- 18532 Morris Ave
- 820 Western Ave
- 18210 Perth Ave
- 18506 Martin Ave
- 18400 Cherry Creek Dr Unit 105
- 620 Park Dr
- 2148 Marston Ln
- 2059 Downey Rd
- 2055 Downey Rd






