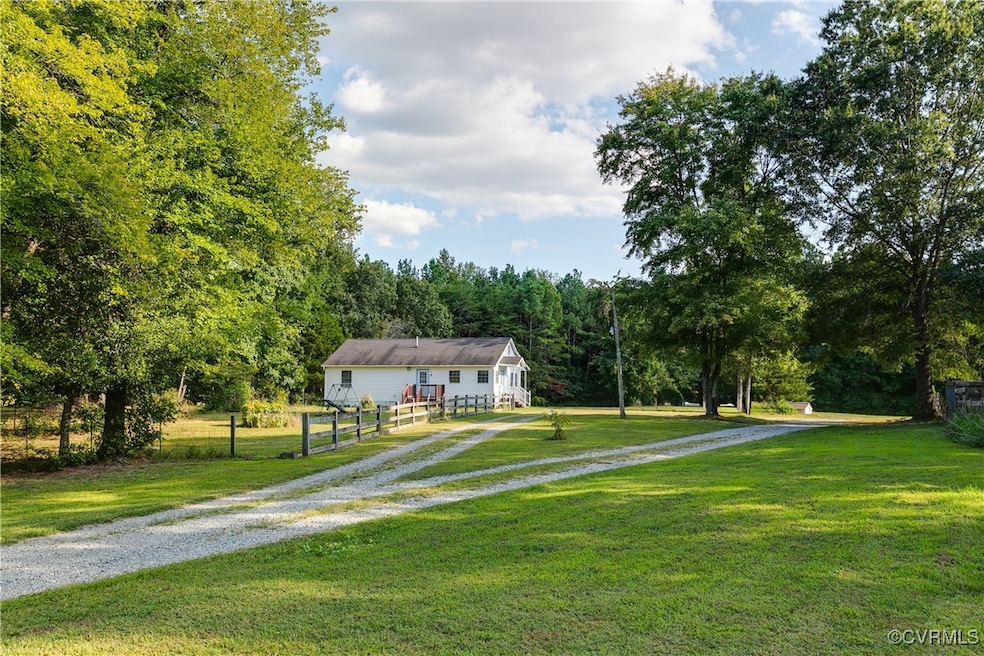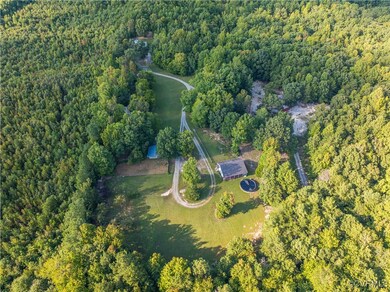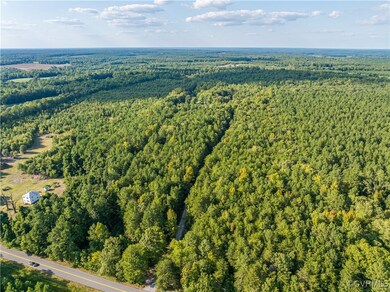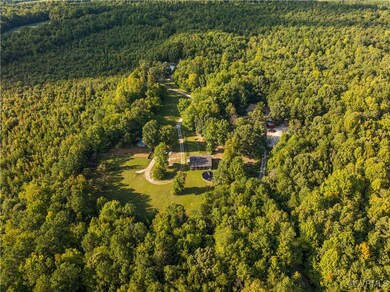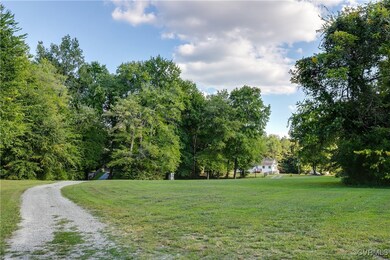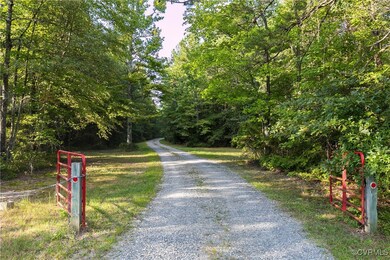
18525 Frog Level Rd Ruther Glen, VA 22546
Highlights
- Barn
- Spa
- Wooded Lot
- Stables
- 36.12 Acre Lot
- Wood Flooring
About This Home
As of April 2025If you have been searching for a beautiful farmette, look no further! Private 36 acre farm with a charming, ranch home hidden away from everything. Home features, vinyl siding, vinyl windows, full country front porch, large eat in kitchen and a wonderful layout. Outside has approximately 8 acres cleared, gated entrance, 56X56 heated and cooled barn/garage with concrete floor, kitchen and bathrooms, a pole barn, dog kennels, several sheds, mobile home (not on permanent foundation and conveys). There is power at most of the out buildings, all power lines on the entire property are underground, gravel pit, and multiple well taps around the property. Property dimensions 650'W X1800'D
Last Agent to Sell the Property
RE/MAX Commonwealth Brokerage Email: ryan@ryansanfordteam.com License #0225072249 Listed on: 03/12/2025

Last Buyer's Agent
NON MLS USER MLS
NON MLS OFFICE
Home Details
Home Type
- Single Family
Est. Annual Taxes
- $2,071
Year Built
- Built in 1999
Lot Details
- 36.12 Acre Lot
- Fenced
- Cleared Lot
- Wooded Lot
- Zoning described as RP
Home Design
- Cottage
- Bungalow
- Frame Construction
- Shingle Roof
- Composition Roof
- Vinyl Siding
Interior Spaces
- 1,232 Sq Ft Home
- 1-Story Property
- Ceiling Fan
- Crawl Space
- Fire and Smoke Detector
Kitchen
- Eat-In Kitchen
- Electric Cooktop
- Stove
- Microwave
- Dishwasher
- Laminate Countertops
Flooring
- Wood
- Carpet
- Vinyl
Bedrooms and Bathrooms
- 3 Bedrooms
- 1 Full Bathroom
- Double Vanity
Laundry
- Dryer
- Washer
Pool
- Spa
- Above Ground Pool
Outdoor Features
- Shed
- Outbuilding
- Play Equipment
- Front Porch
Schools
- Bowling Green Elementary School
- Caroline Middle School
- Caroline High School
Farming
- Barn
Horse Facilities and Amenities
- Horses Allowed On Property
- Stables
Utilities
- Forced Air Heating and Cooling System
- Heat Pump System
- Well
- Water Heater
- Septic Tank
Listing and Financial Details
- Tax Lot B
- Assessor Parcel Number 103-1-B
Ownership History
Purchase Details
Home Financials for this Owner
Home Financials are based on the most recent Mortgage that was taken out on this home.Similar Homes in Ruther Glen, VA
Home Values in the Area
Average Home Value in this Area
Purchase History
| Date | Type | Sale Price | Title Company |
|---|---|---|---|
| Warranty Deed | $240,000 | -- |
Mortgage History
| Date | Status | Loan Amount | Loan Type |
|---|---|---|---|
| Open | $259,410 | New Conventional | |
| Closed | $226,000 | New Conventional | |
| Closed | $228,000 | New Conventional | |
| Previous Owner | $153,000 | Credit Line Revolving | |
| Previous Owner | $36,000 | Credit Line Revolving | |
| Previous Owner | $25,200 | Credit Line Revolving |
Property History
| Date | Event | Price | Change | Sq Ft Price |
|---|---|---|---|---|
| 04/29/2025 04/29/25 | Sold | $550,000 | 0.0% | $446 / Sq Ft |
| 04/08/2025 04/08/25 | Pending | -- | -- | -- |
| 04/02/2025 04/02/25 | For Sale | $550,000 | +129.2% | $446 / Sq Ft |
| 05/30/2014 05/30/14 | Sold | $240,000 | -4.0% | $195 / Sq Ft |
| 03/22/2014 03/22/14 | Pending | -- | -- | -- |
| 09/10/2013 09/10/13 | For Sale | $250,000 | -- | $203 / Sq Ft |
Tax History Compared to Growth
Tax History
| Year | Tax Paid | Tax Assessment Tax Assessment Total Assessment is a certain percentage of the fair market value that is determined by local assessors to be the total taxable value of land and additions on the property. | Land | Improvement |
|---|---|---|---|---|
| 2025 | $3,834 | $497,880 | $250,000 | $247,880 |
| 2024 | $2,044 | $265,500 | $134,800 | $130,700 |
| 2023 | $2,044 | $265,500 | $134,800 | $130,700 |
| 2022 | $2,044 | $265,500 | $134,800 | $130,700 |
| 2021 | $2,044 | $265,500 | $134,800 | $130,700 |
| 2020 | $2,025 | $244,000 | $118,800 | $125,200 |
| 2019 | $2,025 | $244,000 | $118,800 | $125,200 |
| 2018 | $2,025 | $244,000 | $118,800 | $125,200 |
| 2017 | $2,025 | $244,000 | $118,800 | $125,200 |
| 2016 | $2,001 | $244,000 | $118,800 | $125,200 |
| 2015 | $1,208 | $236,300 | $118,800 | $117,500 |
| 2014 | $1,208 | $236,300 | $118,800 | $117,500 |
Agents Affiliated with this Home
-
R
Seller's Agent in 2025
Ryan Sanford
RE/MAX
-
N
Buyer's Agent in 2025
NON MLS USER MLS
NON MLS OFFICE
Map
Source: Central Virginia Regional MLS
MLS Number: 2506261
APN: 103-1-B
- 0 Lewis Moore Rd
- TBD Courtney Rd
- 28121 Mt Vernon Church Rd
- 26354 Old Pitts Rd
- 26332 Old Pitts Rd
- 0 Gregory Rd Unit VACV2007864
- 17096 Courtney Rd
- 31368 Old Dawn Rd
- 0 King William Rd
- 15131 Burruss Ln
- Lot 16 Tax Id 94A-2 Jennings Dr
- Lot 43A & 34B Jennings Dr
- 32052 Richmond Turnpike
- 802 King William Rd
- Knocks Rd
- 14362 Dawn Blvd
- 29400 Secretariat Rd
- 27217 Doris Ln
- TBD Doris Ln
- 00 King William Rd
