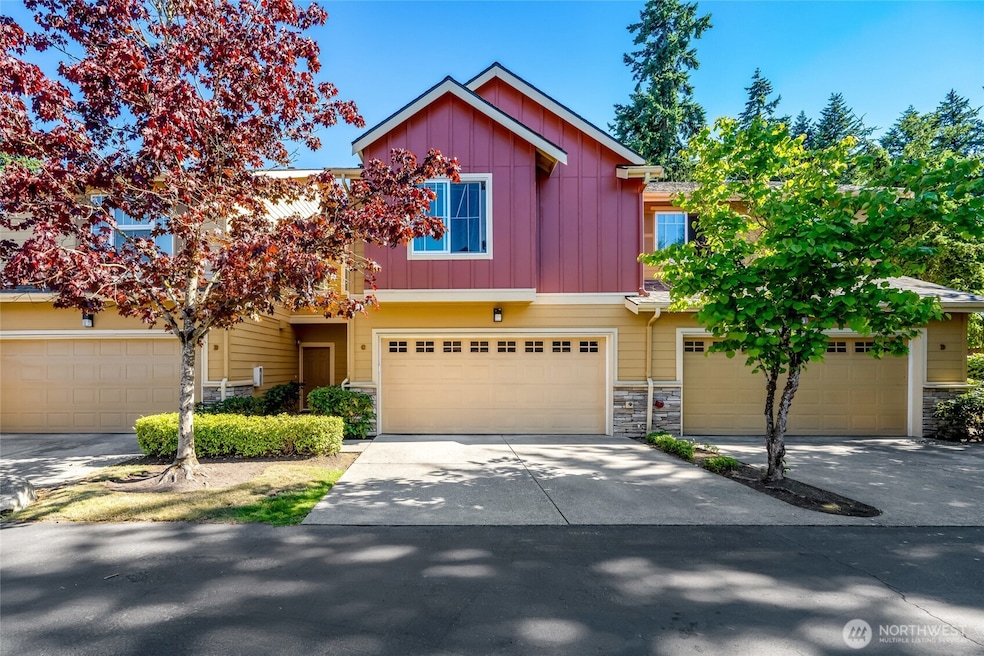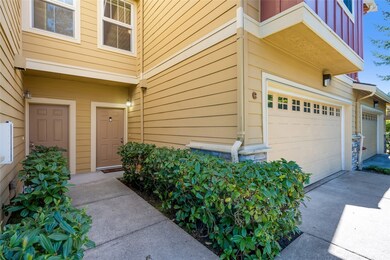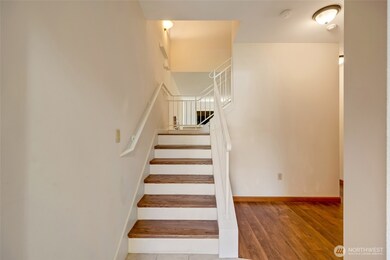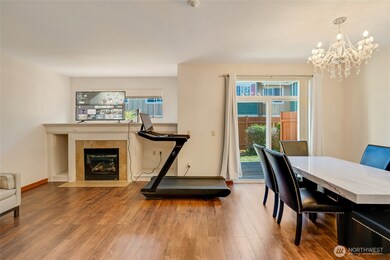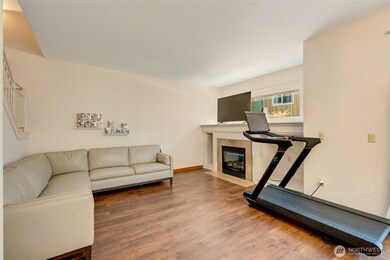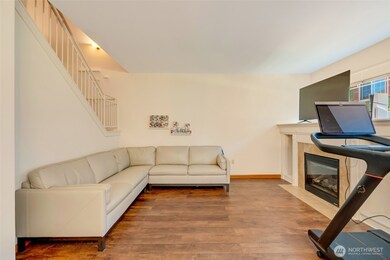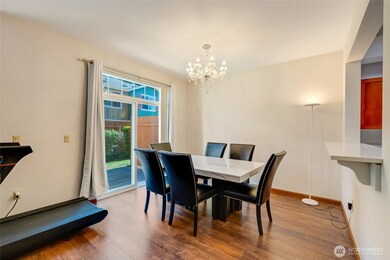18526 36th Ave W Unit C Lynnwood, WA 98037
Pioneer Hill NeighborhoodEstimated payment $4,307/month
Highlights
- 5.48 Acre Lot
- Territorial View
- Engineered Wood Flooring
- Property is near public transit
- Vaulted Ceiling
- 2-minute walk to Pioneer Park
About This Home
*Desirable Alderwood Highland Community* This beautifully designed townhome offers a perfect mix of style, comfort, and convenience, just minutes from Alderwood Mall, Costco, H-Mart, and with easy access to I-5/I-405 and public transit. The main floor boasts rich hardwood floors, a sleek kitchen with Quartz countertops, breakfast bar, and a cozy fireplace in the open living/dining area. Upstairs, enjoy a spacious primary suite with ensuite bath, two additional bedrooms, full bath, and spacious family room. Private backyard. New washer/dryer. Benefit from a well-maintained community with a strong HOA, picnic area, recreational space, and plenty of guest parking. No rental cap. Don’t miss out on this low-maintenance, move-in ready gem!
Source: Northwest Multiple Listing Service (NWMLS)
MLS#: 2402262
Home Details
Home Type
- Single Family
Est. Annual Taxes
- $4,793
Year Built
- Built in 2005
Lot Details
- 5.48 Acre Lot
- Level Lot
- Sprinkler System
HOA Fees
- $475 Monthly HOA Fees
Parking
- 2 Car Attached Garage
- Driveway
Home Design
- Composition Roof
- Wood Composite
Interior Spaces
- 1,557 Sq Ft Home
- Multi-Level Property
- Vaulted Ceiling
- Gas Fireplace
- Territorial Views
- Storm Windows
Kitchen
- Stove
- Microwave
- Dishwasher
- Disposal
Flooring
- Engineered Wood
- Carpet
- Ceramic Tile
Bedrooms and Bathrooms
- 3 Bedrooms
- Walk-In Closet
Laundry
- Dryer
- Washer
Location
- Property is near public transit
- Property is near a bus stop
Additional Features
- Patio
- Radiant Heating System
Listing and Financial Details
- Down Payment Assistance Available
- Visit Down Payment Resource Website
- Assessor Parcel Number 01002800800300
Community Details
Overview
- Port Gardner Property Management Association
- Secondary HOA Phone (425) 339-1160
- Alderwood Subdivision
Recreation
- Community Playground
- Trails
Map
Home Values in the Area
Average Home Value in this Area
Tax History
| Year | Tax Paid | Tax Assessment Tax Assessment Total Assessment is a certain percentage of the fair market value that is determined by local assessors to be the total taxable value of land and additions on the property. | Land | Improvement |
|---|---|---|---|---|
| 2025 | $5,181 | $599,800 | $310,400 | $289,400 |
| 2024 | $5,181 | $667,600 | $310,400 | $357,200 |
| 2023 | $4,262 | $569,000 | $261,800 | $307,200 |
| 2022 | $3,966 | $433,700 | $210,000 | $223,700 |
| 2020 | $4,234 | $411,700 | $210,000 | $201,700 |
| 2019 | $4,059 | $396,200 | $205,000 | $191,200 |
| 2018 | $3,784 | $327,700 | $143,000 | $184,700 |
| 2017 | $3,324 | $314,000 | $71,500 | $242,500 |
| 2016 | $2,908 | $275,000 | $49,000 | $226,000 |
| 2015 | $2,823 | $251,000 | $46,000 | $205,000 |
| 2013 | $2,704 | $228,000 | $46,000 | $182,000 |
Property History
| Date | Event | Price | List to Sale | Price per Sq Ft |
|---|---|---|---|---|
| 08/21/2025 08/21/25 | Pending | -- | -- | -- |
| 07/02/2025 07/02/25 | For Sale | $644,950 | -- | $414 / Sq Ft |
Purchase History
| Date | Type | Sale Price | Title Company |
|---|---|---|---|
| Warranty Deed | $630,000 | Chicago Title | |
| Warranty Deed | $318,000 | First American Title | |
| Warranty Deed | $271,000 | Transnation Title |
Mortgage History
| Date | Status | Loan Amount | Loan Type |
|---|---|---|---|
| Open | $598,500 | New Conventional | |
| Previous Owner | $254,400 | New Conventional | |
| Previous Owner | $216,800 | New Conventional | |
| Closed | $54,200 | No Value Available |
Source: Northwest Multiple Listing Service (NWMLS)
MLS Number: 2402262
APN: 010028-008-003-00
- 18502 36th Ave W Unit D
- 18906 36th Ave W
- 3822 Maple Rd
- 4322 186th St SW
- 19124 36th Ave W
- 4010 191st St SW
- 18804 43rd Ave W
- 3521 177th Place SW
- 4515 181st Place SW
- 4640 191st St SW
- 17329 34th Place W
- 17310 37th Ave W
- 4828 180th St SW
- 4815 180th St SW Unit L102
- 4811 180th St SW Unit D202
- 4813 180th St SW Unit C202
- 4807 180th St SW Unit E105
- 3904 172nd St SW
- 5004 188th St SW
- 18501 52nd Ave W Unit 37
