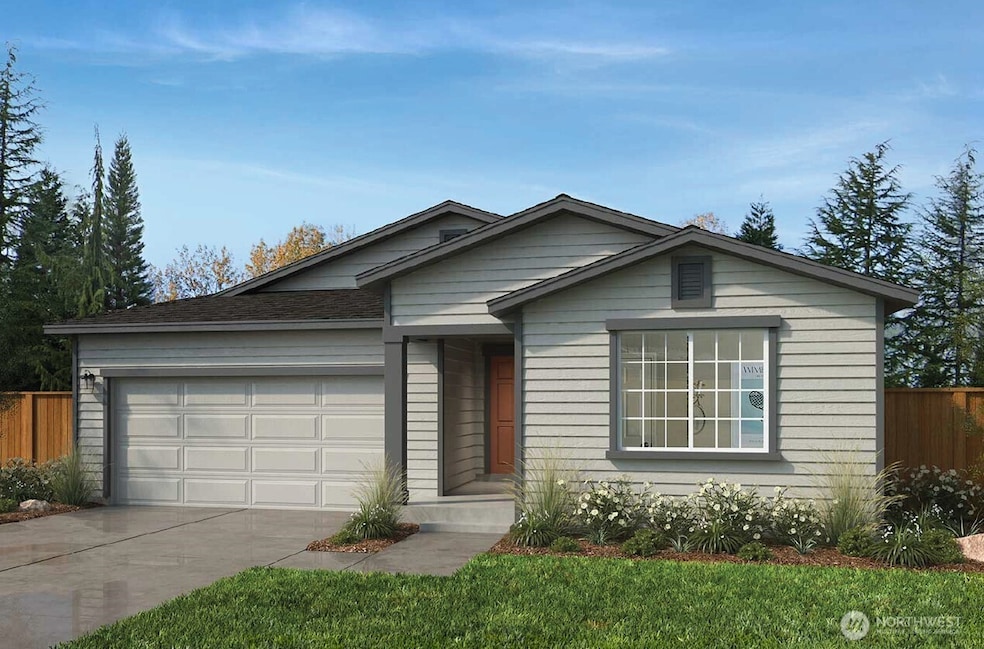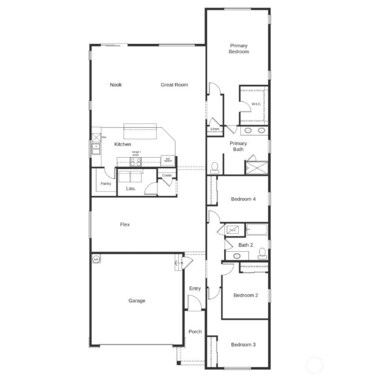18528 135th Ave E Unit 117 South Hill, WA 98374
Estimated payment $3,961/month
Highlights
- New Construction
- 2 Car Attached Garage
- Walk-In Closet
- Walk-In Pantry
- Storm Windows
- Forced Air Heating and Cooling System
About This Home
THE WAIT IS FINALLY OVER! Our largest rambler is once again available with our newly opened PHASE 2 and availability is limited! This 2410 sq. ft. plan features 4 bedrooms, 1.75 baths plus a generous flex space and 2 car garage. The large kitchen island overlooks the spacious great room with ample natural light. Other features of this home include quartz counters throughout, stainless steel appliances, and a fenced and fully landscaped yard. This Energy Star Certified Home also comes with a heat pump. Great location in the Sunrise community close to parks, shopping and dining. Get in early to personalize your home and pick from our many structural and interior finish options! Presale-lot premium may apply
Source: Northwest Multiple Listing Service (NWMLS)
MLS#: 2389536
Property Details
Home Type
- Co-Op
Year Built
- Built in 2025 | New Construction
Lot Details
- 9,338 Sq Ft Lot
- Partially Fenced Property
HOA Fees
- $67 Monthly HOA Fees
Parking
- 2 Car Attached Garage
Home Design
- Poured Concrete
- Composition Roof
- Wood Siding
- Cement Board or Planked
Interior Spaces
- 2,410 Sq Ft Home
- 1-Story Property
- Storm Windows
Kitchen
- Walk-In Pantry
- Stove
- Microwave
- Dishwasher
- Disposal
Flooring
- Carpet
- Vinyl Plank
Bedrooms and Bathrooms
- 4 Main Level Bedrooms
- Walk-In Closet
- Bathroom on Main Level
Utilities
- Forced Air Heating and Cooling System
- High Efficiency Heating System
- Heat Pump System
- Water Heater
Listing and Financial Details
- Down Payment Assistance Available
- Visit Down Payment Resource Website
- Tax Lot 117
- Assessor Parcel Number 6025991170
Community Details
Overview
- Association fees include common area maintenance
- Liberty Ridge At Sunrise Condos
- Built by KB Home
- Sunrise Subdivision
- The community has rules related to covenants, conditions, and restrictions
Recreation
- Community Playground
- Park
Map
Home Values in the Area
Average Home Value in this Area
Property History
| Date | Event | Price | List to Sale | Price per Sq Ft |
|---|---|---|---|---|
| 08/10/2025 08/10/25 | Price Changed | $619,950 | -1.6% | $257 / Sq Ft |
| 06/21/2025 06/21/25 | Price Changed | $629,950 | -3.1% | $261 / Sq Ft |
| 06/07/2025 06/07/25 | For Sale | $649,950 | -- | $270 / Sq Ft |
Source: Northwest Multiple Listing Service (NWMLS)
MLS Number: 2389536
- 18532 135th Ave E Unit 116
- 18524 135th Ave E Unit 118
- 18527 135th Ave E Unit 127
- 18531 135th Ave E Unit 128
- 13450 185th Street Ct E Unit 113
- 13442 185th Street Ct E Unit 115
- 18516 135th Ave E Unit 120
- 13502 185th Street Ct E Unit 112
- 13506 185th Street Ct E Unit 111
- 18526 136th Ave E Unit 129
- 18522 136th Ave E Unit 130
- 13514 185th Street Ct E Unit 109
- 13604 185th Street Ct E Unit 107
- 13608 185th Street Ct E Unit 106
- 18513 136th Ave E Unit 152
- 13612 185th Street Ct E
- 13612 185th Street Ct E Unit 105
- 13616 185th Street Ct E Unit 104
- 13507 186th Street Ct E
- 13702 185th Street Ct E Unit 103
- 17701 135th Avenue Ct E
- 12805 169th Street Ct E
- 12020 Sunrise Blvd E
- 17248 117th Ave E
- 18002 Lipoma Firs E
- 1114 Ross Ave NW
- 10234 194th St E
- 10020 167th Street Ct E
- 9202 176th St E
- 9002 161st St E
- 14209 E 103rd Avenue Ct
- 14802 Tyee Dr E
- 14108 Meridian Ave E
- 15914 86th Avenue Ct E
- 7722 176th St E
- 17713 73rd Avenue Ct E
- 13507 99th Ave E
- 13404 97th Ave E
- 13011 Meridian E
- 12724 104th Avenue Ct E


