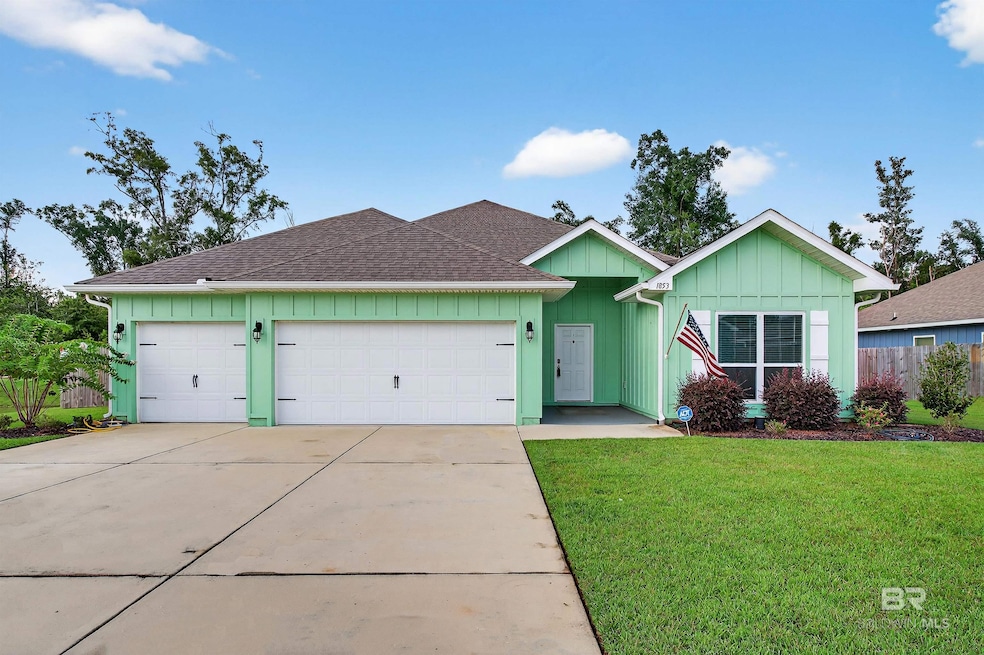
Estimated payment $2,682/month
Highlights
- Cabana
- Corner Lot
- Combination Kitchen and Living
- Contemporary Architecture
- High Ceiling
- Screened Porch
About This Home
Delightful Peachtree Subdivision is located north of the hospital and close to the Beach Express. The homes in this subdivision are a pallet of coastal colors with spacious homes, Hardi board exterior, open floor plan, 9 ft. ceiling heights with 10 ft. trey ceilings in the living room and primary bedroom. 4 bedrooms and 3 baths. There is limited traffic for peaceful easy living. 3 car garage, huge kitchen island, GOLD FORTIFIED ROOF, vinyl plank flooring and carpet in bedrooms, hurricane fabric shields, SCREENED-in lanai, back yard PERGOLA, separate STORAGE BUILDING, rose garden and fully fenced. Kitchen features granite countertops,12 LARGE drawers plus 14 small drawers and large pantry. Storage, storage, storage!! Hawthorne floorplan. This home features a SMART HOME package and Hurricane fabric shields for storm protection. 14 SEER Carrier heat pump. Situated next to the common area with picturesque retention pond and community mailboxes. Buyer to verify all information during due diligence.
Listing Agent
Bellator Real Estate LLC Gulf Brokerage Phone: 251-978-1431 Listed on: 08/13/2025
Home Details
Home Type
- Single Family
Est. Annual Taxes
- $1,201
Year Built
- Built in 2022
Lot Details
- 0.28 Acre Lot
- Lot Dimensions are 95 x 130
- South Facing Home
- Fenced
- Corner Lot
HOA Fees
- $53 Monthly HOA Fees
Home Design
- Contemporary Architecture
- Slab Foundation
- Wood Frame Construction
- Dimensional Roof
- Concrete Fiber Board Siding
Interior Spaces
- 2,666 Sq Ft Home
- 1-Story Property
- High Ceiling
- Ceiling Fan
- Double Pane Windows
- ENERGY STAR Qualified Windows
- Window Treatments
- Combination Kitchen and Living
- Screened Porch
- Carpet
- Laundry on main level
- Property Views
Kitchen
- Electric Range
- Microwave
- Dishwasher
- ENERGY STAR Qualified Appliances
- Disposal
Bedrooms and Bathrooms
- 4 Bedrooms
- Split Bedroom Floorplan
- En-Suite Bathroom
- Walk-In Closet
- 3 Full Bathrooms
- Dual Vanity Sinks in Primary Bathroom
- Private Water Closet
- Soaking Tub
- Separate Shower
Home Security
- Home Security System
- Fire and Smoke Detector
- Termite Clearance
Parking
- Attached Garage
- Automatic Garage Door Opener
Outdoor Features
- Cabana
- Outdoor Storage
Schools
- Foley Elementary School
- Foley Middle School
- Foley High School
Utilities
- SEER Rated 14+ Air Conditioning Units
- Central Heating
- Heat Pump System
- Underground Utilities
- Electric Water Heater
- Internet Available
Community Details
- Association fees include management, common area insurance, ground maintenance
Listing and Financial Details
- Legal Lot and Block Lot 53 / Lot 53
- Assessor Parcel Number 5405163000007.052
Map
Home Values in the Area
Average Home Value in this Area
Tax History
| Year | Tax Paid | Tax Assessment Tax Assessment Total Assessment is a certain percentage of the fair market value that is determined by local assessors to be the total taxable value of land and additions on the property. | Land | Improvement |
|---|---|---|---|---|
| 2024 | $1,100 | $42,240 | $3,860 | $38,380 |
| 2023 | $1,266 | $38,360 | $4,540 | $33,820 |
Property History
| Date | Event | Price | Change | Sq Ft Price |
|---|---|---|---|---|
| 08/13/2025 08/13/25 | For Sale | $465,000 | +25.7% | $174 / Sq Ft |
| 10/28/2022 10/28/22 | Sold | $369,975 | -1.0% | $149 / Sq Ft |
| 08/01/2022 08/01/22 | Pending | -- | -- | -- |
| 08/01/2022 08/01/22 | For Sale | $373,850 | -- | $150 / Sq Ft |
Mortgage History
| Date | Status | Loan Amount | Loan Type |
|---|---|---|---|
| Closed | $339,975 | VA |
Similar Homes in Foley, AL
Source: Baldwin REALTORS®
MLS Number: 383724
APN: 54-05-16-3-000-007.052
- 1812 Carly St
- 1838 Carly St
- 1897 Carly St
- 1891 N Juniper St
- 220 W Spruce Ave
- 302 Cluster St
- 114 N Pine St
- 1407 N Alston St
- 1302 N Alston St
- 215 W Palm Ave
- 141 Mark Twain Loop
- 14782 Dayton Cir
- 14758 Dayton Cir
- 508 Carol Ann Ct
- 113 Natchez Trace
- 177 Mark Twain Loop
- 14777 Dayton Cir
- 14693 Dayton Cir
- 14808 Dayton Cir
- 14831 Dayton Cir
- 134 W Satsuma Ave
- 1612 N Cedar St
- 1118 N Alston St
- 14746 Dayton Cir
- 503 W Ariel Ave
- 311 W Marigold Ave
- 527 W Carolyn Ave
- 500 S Greentree Ln
- 114 S Elm St
- 501 S Greentree Ln
- 416 W Pedigo Ave
- 1101 W Laurel Ave Unit 1101-I
- 701 S Juniper St
- 307 Amberlee Ct
- 1056 Stella Rd
- 1205 Sweet Laurel St
- 679 E Michigan Ave
- 1322 Allier Cir
- 12711 Westbrook Dr Unit B
- 1802 Cashew Cir






