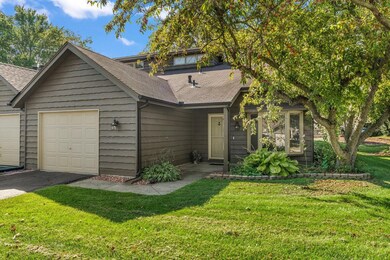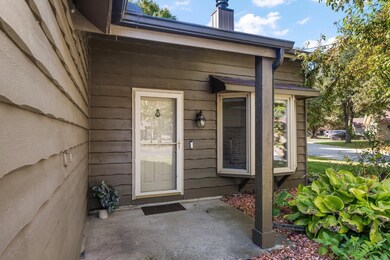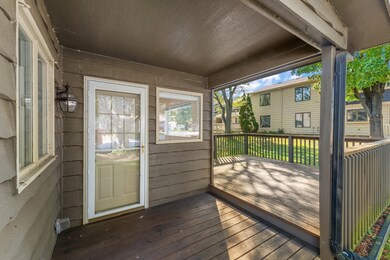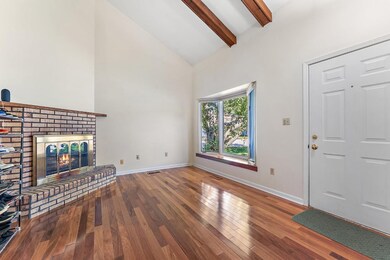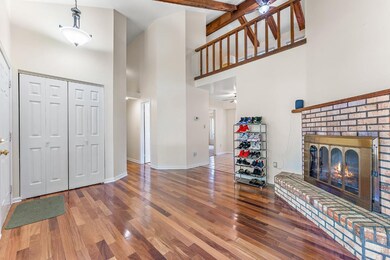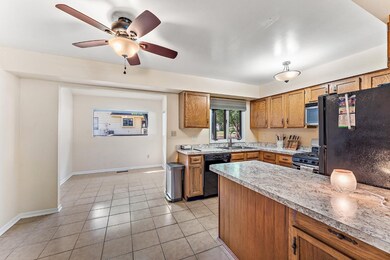
1853 Chestnut Ct Crown Point, IN 46307
Highlights
- Deck
- Wood Flooring
- Skylights
- Homan Elementary School Rated A
- Cul-De-Sac
- Country Kitchen
About This Home
As of November 2023Welcome home to 1853 Chestnut Court! This beautifully maintained 2-bedroom, 2-bathroom townhome is nestled in a cozy neighborhood just seconds from U.S 30, offering the perfect blend of comfort and convenience.Step inside and be greeted by a warm and inviting living space, perfect for relaxing with family and friends. The kitchen is a chef's delight, featuring modern appliances and plenty of counter space for meal prep.The master bedroom offers a peaceful retreat with an ensuite bathroom, while the additional bedroom and bonus loft are generously sized and perfect for family members or guests.Step out to the backyard, a tranquil oasis for outdoor gatherings, gardening, or simply enjoying your morning coffee.Don't miss your chance to make this AFFORDABLE townhouse your new home sweet home! This one won't last long so schedule your showing TODAY!
Last Agent to Sell the Property
Brokerworks Group License #RB20001285 Listed on: 10/02/2023
Townhouse Details
Home Type
- Townhome
Est. Annual Taxes
- $1,628
Year Built
- Built in 1983
Lot Details
- 5,184 Sq Ft Lot
- Lot Dimensions are 91x57
- Cul-De-Sac
- Landscaped
Parking
- 1 Car Attached Garage
- Garage Door Opener
Interior Spaces
- 1,410 Sq Ft Home
- 1.5-Story Property
- Skylights
- Great Room with Fireplace
- Living Room with Fireplace
Kitchen
- Country Kitchen
- Gas Range
- Microwave
- Dishwasher
- Disposal
Flooring
- Wood
- Carpet
- Tile
Bedrooms and Bathrooms
- 2 Bedrooms
- 2 Full Bathrooms
Laundry
- Laundry on main level
- Dryer
- Washer
Outdoor Features
- Deck
Utilities
- Forced Air Heating and Cooling System
- Heating System Uses Natural Gas
Community Details
- Property has a Home Owners Association
- Springvalepresident@Yahoo.Com Association
- Springvale Farms Court D Subdivision
Listing and Financial Details
- Assessor Parcel Number 451124183007000036
Ownership History
Purchase Details
Home Financials for this Owner
Home Financials are based on the most recent Mortgage that was taken out on this home.Purchase Details
Home Financials for this Owner
Home Financials are based on the most recent Mortgage that was taken out on this home.Purchase Details
Similar Homes in Crown Point, IN
Home Values in the Area
Average Home Value in this Area
Purchase History
| Date | Type | Sale Price | Title Company |
|---|---|---|---|
| Warranty Deed | $210,000 | Chicago Title | |
| Deed | -- | -- | |
| Quit Claim Deed | -- | -- | |
| Interfamily Deed Transfer | -- | None Available |
Mortgage History
| Date | Status | Loan Amount | Loan Type |
|---|---|---|---|
| Open | $203,700 | New Conventional | |
| Previous Owner | $190,000 | New Conventional | |
| Previous Owner | $78,322 | New Conventional | |
| Previous Owner | $91,500 | Fannie Mae Freddie Mac |
Property History
| Date | Event | Price | Change | Sq Ft Price |
|---|---|---|---|---|
| 11/01/2023 11/01/23 | Sold | $210,000 | 0.0% | $149 / Sq Ft |
| 10/02/2023 10/02/23 | For Sale | $210,000 | +5.0% | $149 / Sq Ft |
| 09/02/2022 09/02/22 | Sold | $200,000 | 0.0% | $142 / Sq Ft |
| 07/29/2022 07/29/22 | Pending | -- | -- | -- |
| 07/26/2022 07/26/22 | For Sale | $200,000 | -- | $142 / Sq Ft |
Tax History Compared to Growth
Tax History
| Year | Tax Paid | Tax Assessment Tax Assessment Total Assessment is a certain percentage of the fair market value that is determined by local assessors to be the total taxable value of land and additions on the property. | Land | Improvement |
|---|---|---|---|---|
| 2024 | $4,030 | $210,700 | $68,000 | $142,700 |
| 2023 | $1,580 | $197,900 | $68,000 | $129,900 |
| 2022 | $1,583 | $181,700 | $27,800 | $153,900 |
| 2021 | $1,285 | $158,300 | $27,800 | $130,500 |
| 2020 | $1,236 | $151,500 | $27,800 | $123,700 |
| 2019 | $1,226 | $139,600 | $27,800 | $111,800 |
| 2018 | $1,207 | $137,000 | $27,800 | $109,200 |
| 2017 | $1,104 | $133,900 | $27,800 | $106,100 |
| 2016 | $1,018 | $127,000 | $27,800 | $99,200 |
| 2014 | $919 | $125,000 | $27,800 | $97,200 |
| 2013 | $942 | $124,800 | $27,800 | $97,000 |
Agents Affiliated with this Home
-

Seller's Agent in 2023
Jacob Schmiedel
Brokerworks Group
(219) 293-3192
6 in this area
98 Total Sales
-

Seller Co-Listing Agent in 2023
Mark Plesha
Brokerworks Group
(219) 433-9154
7 in this area
136 Total Sales
-

Buyer's Agent in 2023
Susan Mender
Listing Leaders MVPs
(219) 221-1168
17 in this area
328 Total Sales
-

Buyer Co-Listing Agent in 2023
Clark Stjohn
Listing Leaders MVPs
(219) 781-8450
2 in this area
25 Total Sales
-
S
Seller's Agent in 2022
Sandra Hernandez
McColly Real Estate
Map
Source: Northwest Indiana Association of REALTORS®
MLS Number: 539530
APN: 45-11-24-183-007.000-036
- 1862 Plum Ct
- 1883 Orchard Ct
- 1831 Springvale Dr
- 1748 Wedgewood Ct
- 5484 Victoria Place
- 5527 Maggie Mae Ct
- 2955 Burge Dr
- 1511 Morningside Ct
- 8109 Victoria Place
- 2914 Morningside Dr
- 1616 Justice Dr
- 5303 Cedar Point Dr Unit F-138
- 6401 W Lincoln Hwy
- 2806 Painted Leaf Dr
- 2722 Painted Leaf Ct
- 2609 Harvest Dr
- 3134 Burge Dr
- 1444 Woodview Dr Unit 10
- 10444 Whitney Place
- 10474 Whitney Place

