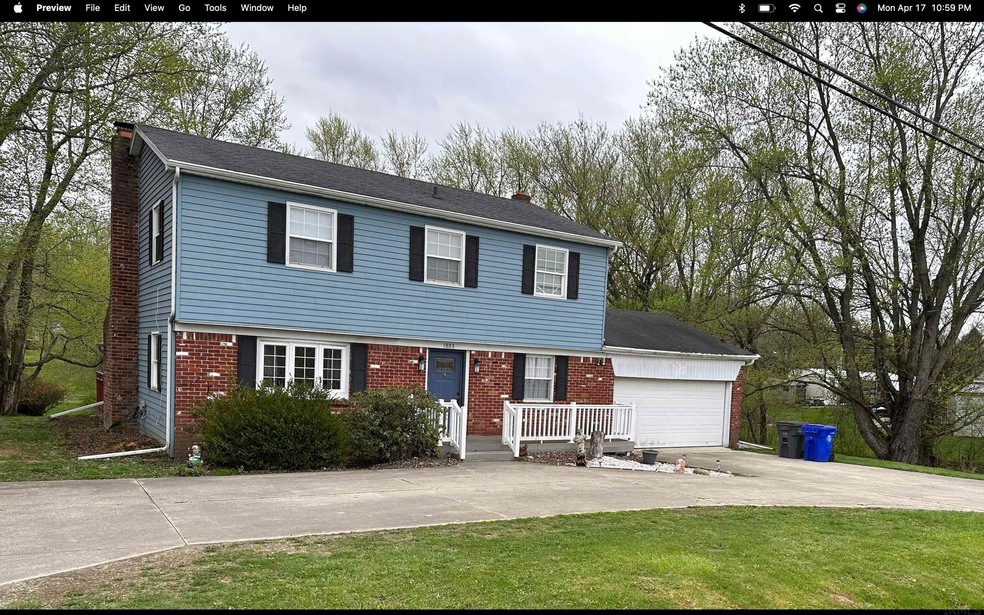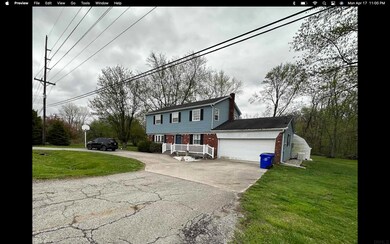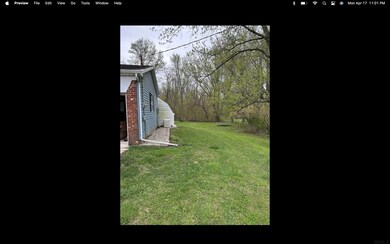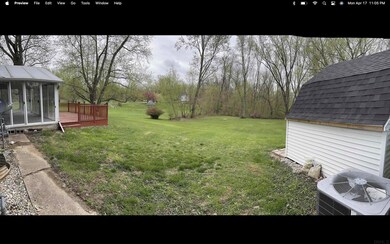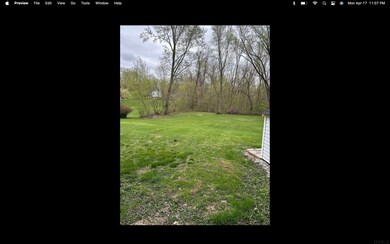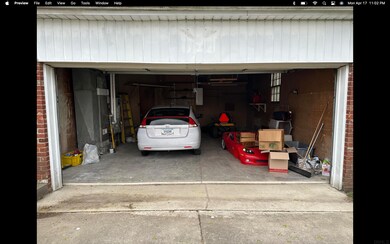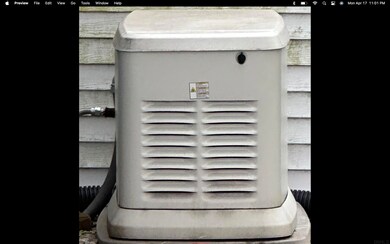
1853 E 100 N Kokomo, IN 46901
Highlights
- Fireplace in Bedroom
- Forced Air Heating and Cooling System
- Lot Has A Rolling Slope
- 2 Car Attached Garage
About This Home
As of July 2023Beautiful home and yard waiting on new owners!!! 4 bedrooms, 1 full bath and 2 half baths, 1.5-2 car garage, sitting on .68 acres in Kokomo school district (Northwestern school district is right across the road)!!This house has so many updates, New well in 2020, New sewage pipes and cleaned in 2020. New motor for garage door. New generator, this was a 10,000 upgrade. Roof 2015. New garage floor. All room measurements are approximate. Buyer to verify schools. Mower does not stay.Sellers willing to do a carpet /flooring allowance.
Last Agent to Sell the Property
Beth Hensley
Hensley Realty Listed on: 04/17/2023
Home Details
Home Type
- Single Family
Est. Annual Taxes
- $1,366
Year Built
- Built in 1966
Lot Details
- 0.68 Acre Lot
- Lot Has A Rolling Slope
Parking
- 2 Car Attached Garage
- Driveway
- Off-Street Parking
Home Design
- Brick Exterior Construction
- Vinyl Construction Material
Interior Spaces
- 1,696 Sq Ft Home
- 2-Story Property
- Crawl Space
Bedrooms and Bathrooms
- 4 Bedrooms
- Fireplace in Bedroom
Schools
- Sycamore Elementary School
- Central Middle School
- Kokomo High School
Utilities
- Forced Air Heating and Cooling System
- Private Company Owned Well
- Well
- Septic System
Listing and Financial Details
- Assessor Parcel Number 34-04-29-400-047.000-002
Ownership History
Purchase Details
Home Financials for this Owner
Home Financials are based on the most recent Mortgage that was taken out on this home.Purchase Details
Home Financials for this Owner
Home Financials are based on the most recent Mortgage that was taken out on this home.Similar Homes in Kokomo, IN
Home Values in the Area
Average Home Value in this Area
Purchase History
| Date | Type | Sale Price | Title Company |
|---|---|---|---|
| Warranty Deed | $215,000 | None Listed On Document | |
| Warranty Deed | $167,419 | Klatch Louis |
Mortgage History
| Date | Status | Loan Amount | Loan Type |
|---|---|---|---|
| Open | $7,082 | FHA | |
| Open | $211,105 | FHA | |
| Previous Owner | $170,836 | VA | |
| Previous Owner | $80,000 | Credit Line Revolving |
Property History
| Date | Event | Price | Change | Sq Ft Price |
|---|---|---|---|---|
| 07/07/2023 07/07/23 | Sold | $215,000 | -4.4% | $127 / Sq Ft |
| 06/02/2023 06/02/23 | Pending | -- | -- | -- |
| 05/21/2023 05/21/23 | Price Changed | $224,900 | -2.2% | $133 / Sq Ft |
| 05/15/2023 05/15/23 | Price Changed | $229,900 | -2.1% | $136 / Sq Ft |
| 05/12/2023 05/12/23 | Price Changed | $234,900 | -2.1% | $139 / Sq Ft |
| 05/08/2023 05/08/23 | Price Changed | $239,900 | +0.4% | $141 / Sq Ft |
| 05/08/2023 05/08/23 | Price Changed | $239,000 | -1.6% | $141 / Sq Ft |
| 04/23/2023 04/23/23 | Price Changed | $243,000 | -2.8% | $143 / Sq Ft |
| 04/17/2023 04/17/23 | For Sale | $249,900 | +51.5% | $147 / Sq Ft |
| 07/07/2020 07/07/20 | Sold | $164,900 | 0.0% | $97 / Sq Ft |
| 05/25/2020 05/25/20 | Pending | -- | -- | -- |
| 05/18/2020 05/18/20 | For Sale | $164,900 | -- | $97 / Sq Ft |
Tax History Compared to Growth
Tax History
| Year | Tax Paid | Tax Assessment Tax Assessment Total Assessment is a certain percentage of the fair market value that is determined by local assessors to be the total taxable value of land and additions on the property. | Land | Improvement |
|---|---|---|---|---|
| 2024 | $1,529 | $163,200 | $29,800 | $133,400 |
| 2023 | $1,529 | $152,900 | $28,000 | $124,900 |
| 2022 | $1,366 | $136,800 | $28,000 | $108,800 |
| 2021 | $1,184 | $118,600 | $28,000 | $90,600 |
| 2020 | $1,184 | $118,600 | $28,000 | $90,600 |
| 2019 | $1,152 | $115,400 | $24,800 | $90,600 |
| 2018 | $1,019 | $110,500 | $24,800 | $85,700 |
| 2017 | $1,065 | $110,300 | $24,800 | $85,500 |
| 2016 | $1,136 | $117,400 | $24,800 | $92,600 |
| 2014 | $1,958 | $97,800 | $23,000 | $74,800 |
| 2013 | $724 | $96,600 | $23,000 | $73,600 |
Agents Affiliated with this Home
-
B
Seller's Agent in 2023
Beth Hensley
Hensley Realty
-
Ally Johnson

Buyer's Agent in 2023
Ally Johnson
The Hardie Group
(765) 210-1990
83 Total Sales
-
Dianna Wilburn

Seller's Agent in 2020
Dianna Wilburn
RE/MAX
(765) 271-2758
103 Total Sales
-
James Tonnsen

Buyer's Agent in 2020
James Tonnsen
Trueblood Real Estate
(864) 449-4309
88 Total Sales
Map
Source: Indiana Regional MLS
MLS Number: 202311668
APN: 34-04-29-400-047.000-002
- 701 Hillcrest Ct
- 2050 Bent Creek Rd
- 2204 E Carter St
- 1415 E 200 N
- 2605 E Markland Ave
- 1021 Clark St
- 315 N Calumet St
- 0 E North St Unit MBR22049710
- 0 E North St Unit 202503483
- 1312 E Taylor St
- 1100 S Goyer Rd
- 2222 N 100 E
- 1134 E Elm St
- 2286 N Cooper St Unit D
- 2286 N Cooper St Unit B
- 1110 E Taylor St
- 953 E Richmond St
- 810 S Calumet St
- 919 E Havens St
- 2152 N Plate & Elizabeth St Streets
