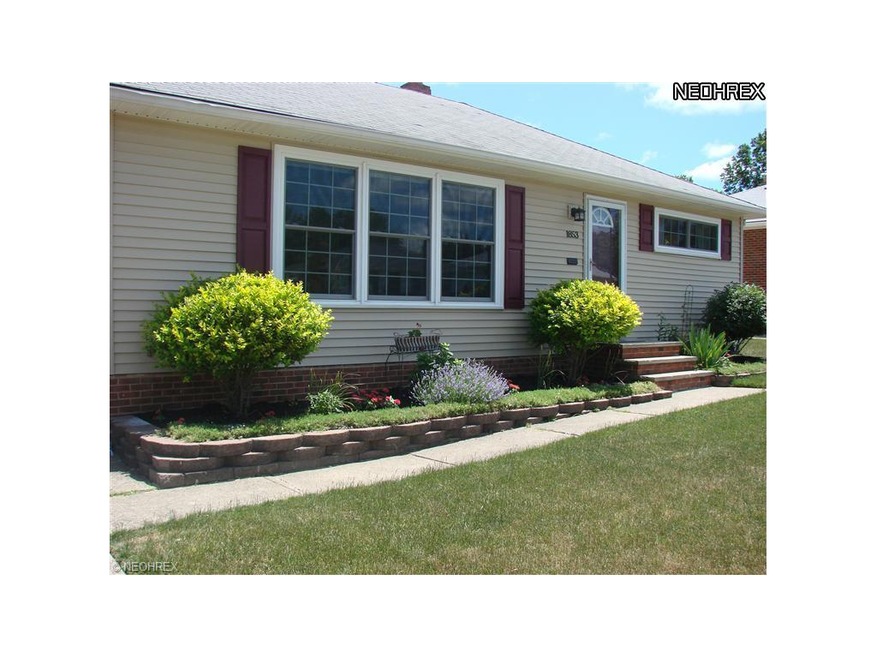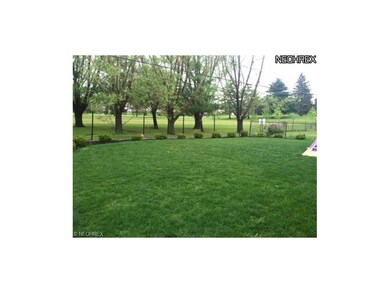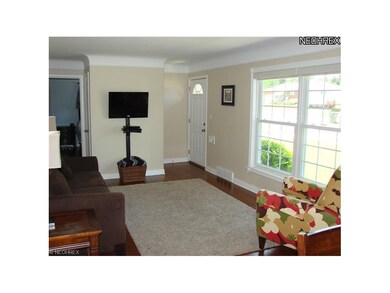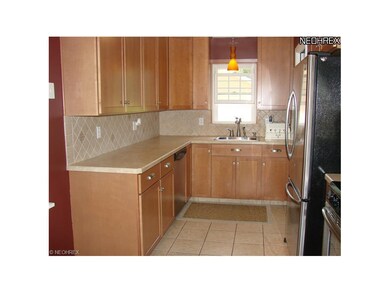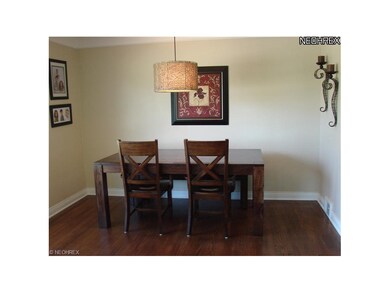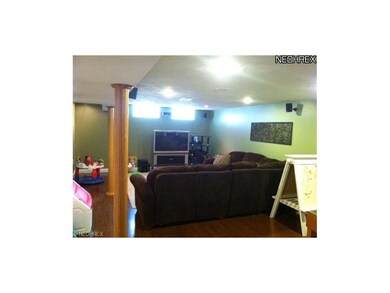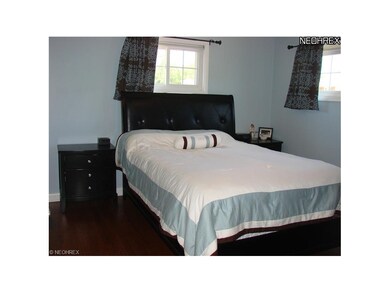
1853 Empire Rd Wickliffe, OH 44092
Highlights
- On Golf Course
- Community Pool
- 2 Car Detached Garage
- Medical Services
- Tennis Courts
- Park
About This Home
As of September 2018Everything is new in this meticulously remodeled ranch home with gated fenced yard, situated on golf course. Updates since 2006 include new paint, refinished hardwood floors/new tile, remodeled kitchen with extra tall maple cabinets, tile backsplash, under cabinet lighting and plenty of storage. Full bath with new tub/tile, bamboo floors and granite countertop. Updated electric box, huge 24 x 14 lower level rec room with 4th bedroom or office space, full bath, laminate floors and carpet, laundry room and extra large storage area, wired for surround sound. New furnace, humidifier, hot water tank and central air in 2011. New vinyl siding and blown in insulation for energy efficiency in 2008 and all new landscaping in 2011. New windows throughout installed in '06. Large 2.5 car detached garage. Must see! Move in Ready!
Last Agent to Sell the Property
Joan Elfein
Ohio Broker Direct License #658010240 Listed on: 06/14/2012
Home Details
Home Type
- Single Family
Est. Annual Taxes
- $2,500
Year Built
- Built in 1958
Lot Details
- 9,801 Sq Ft Lot
- Lot Dimensions are 60 x 163
- On Golf Course
- West Facing Home
- Chain Link Fence
Home Design
- Asphalt Roof
- Vinyl Construction Material
Interior Spaces
- 1,004 Sq Ft Home
- 1-Story Property
- Golf Course Views
- Finished Basement
- Basement Fills Entire Space Under The House
- Disposal
Bedrooms and Bathrooms
- 4 Bedrooms
- 2 Full Bathrooms
Home Security
- Carbon Monoxide Detectors
- Fire and Smoke Detector
Parking
- 2 Car Detached Garage
- Garage Door Opener
Utilities
- Forced Air Heating and Cooling System
- Heating System Uses Gas
Listing and Financial Details
- Assessor Parcel Number 29B005G010740
Community Details
Overview
- Overlook Estates Community
Amenities
- Medical Services
- Shops
Recreation
- Tennis Courts
- Community Playground
- Community Pool
- Park
Ownership History
Purchase Details
Home Financials for this Owner
Home Financials are based on the most recent Mortgage that was taken out on this home.Purchase Details
Home Financials for this Owner
Home Financials are based on the most recent Mortgage that was taken out on this home.Purchase Details
Home Financials for this Owner
Home Financials are based on the most recent Mortgage that was taken out on this home.Purchase Details
Similar Homes in the area
Home Values in the Area
Average Home Value in this Area
Purchase History
| Date | Type | Sale Price | Title Company |
|---|---|---|---|
| Warranty Deed | $139,900 | Agent Title | |
| Interfamily Deed Transfer | -- | None Available | |
| Survivorship Deed | $130,000 | None Available | |
| Survivorship Deed | $137,000 | Hometown Usa Title Agency Lt | |
| Deed | -- | -- |
Mortgage History
| Date | Status | Loan Amount | Loan Type |
|---|---|---|---|
| Open | $137,365 | FHA | |
| Previous Owner | $104,000 | New Conventional | |
| Previous Owner | $117,500 | New Conventional | |
| Previous Owner | $123,300 | Purchase Money Mortgage | |
| Previous Owner | $59,000 | Unknown | |
| Previous Owner | $53,000 | Unknown |
Property History
| Date | Event | Price | Change | Sq Ft Price |
|---|---|---|---|---|
| 09/26/2018 09/26/18 | Sold | $139,900 | 0.0% | $70 / Sq Ft |
| 08/10/2018 08/10/18 | Pending | -- | -- | -- |
| 08/08/2018 08/08/18 | For Sale | $139,900 | +7.6% | $70 / Sq Ft |
| 08/30/2012 08/30/12 | Sold | $130,000 | -9.4% | $129 / Sq Ft |
| 07/23/2012 07/23/12 | Pending | -- | -- | -- |
| 06/14/2012 06/14/12 | For Sale | $143,500 | -- | $143 / Sq Ft |
Tax History Compared to Growth
Tax History
| Year | Tax Paid | Tax Assessment Tax Assessment Total Assessment is a certain percentage of the fair market value that is determined by local assessors to be the total taxable value of land and additions on the property. | Land | Improvement |
|---|---|---|---|---|
| 2023 | $5,484 | $44,590 | $16,860 | $27,730 |
| 2022 | $3,199 | $44,590 | $16,860 | $27,730 |
| 2021 | $3,211 | $44,590 | $16,860 | $27,730 |
| 2020 | $3,025 | $35,680 | $13,490 | $22,190 |
| 2019 | $3,023 | $35,680 | $13,490 | $22,190 |
| 2018 | $2,678 | $38,920 | $15,650 | $23,270 |
| 2017 | $2,741 | $38,920 | $15,650 | $23,270 |
| 2016 | $2,727 | $38,920 | $15,650 | $23,270 |
| 2015 | $2,679 | $38,920 | $15,650 | $23,270 |
| 2014 | $2,360 | $38,920 | $15,650 | $23,270 |
| 2013 | $2,359 | $38,920 | $15,650 | $23,270 |
Agents Affiliated with this Home
-

Seller's Agent in 2018
Jennifer Allen
Keller Williams Greater Cleveland Northeast
(440) 796-4833
6 in this area
432 Total Sales
-

Seller Co-Listing Agent in 2018
Nicole Rodriguez
Engel & Völkers Distinct
(440) 227-3444
15 in this area
286 Total Sales
-

Buyer's Agent in 2018
Asa Cox
CENTURY 21 Asa Cox Homes
(440) 622-3537
8 in this area
1,196 Total Sales
-

Buyer Co-Listing Agent in 2018
Lori Cerutti
McDowell Homes Real Estate Services
(440) 862-3639
6 in this area
396 Total Sales
-
J
Seller's Agent in 2012
Joan Elfein
Ohio Broker Direct
Map
Source: MLS Now
MLS Number: 3327573
APN: 29-B-005-G-01-074
- 1845 Eldon Dr
- 1842 Eldon Dr
- 30529 Ridge Rd
- 30844 Harrison Rd
- 30530 Grant St
- 30811 Grant St
- 30895 Harrison Rd
- 1709 Douglas Rd
- 1666 Ridgeview Dr
- 34210 Beacon Dr
- 30052 Dorothy Dr
- 2156 Pine Ridge Dr
- 30056 Ridge Rd
- 5523 Weston Ct Unit 88-A
- 5537 Wrens Ln Unit 32C
- 1572 Empire Rd
- 5362 Oak Ridge Dr
- 5815 Pineview Ln
- 5461 Millwood Ln
- 5477 Millwood Ln Unit 34-D
