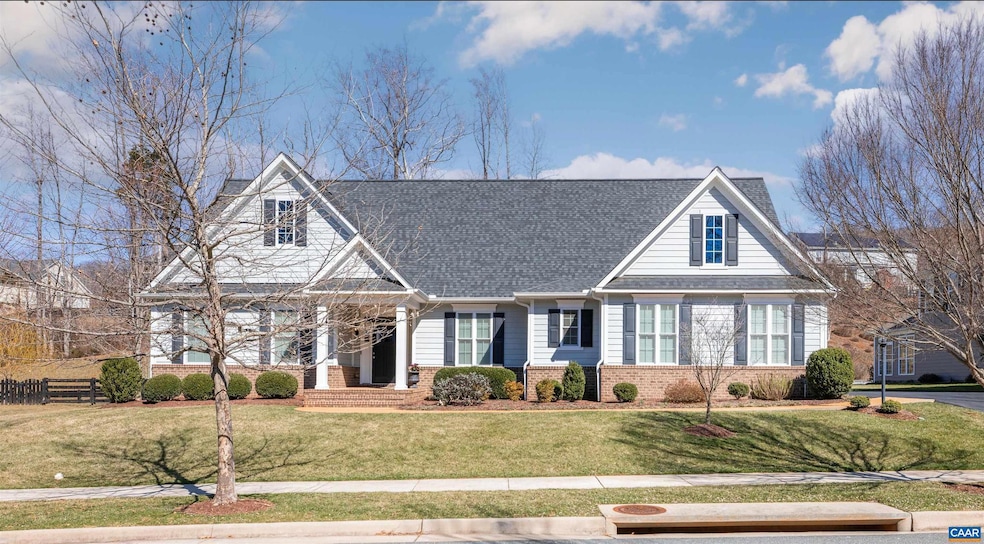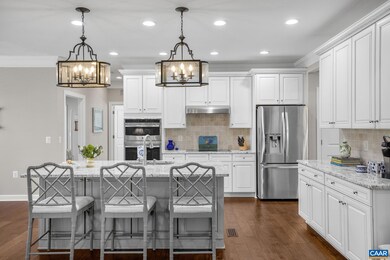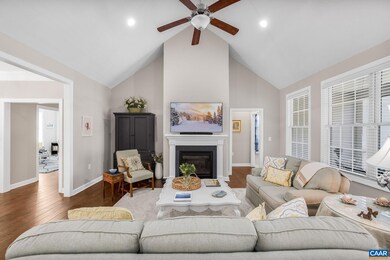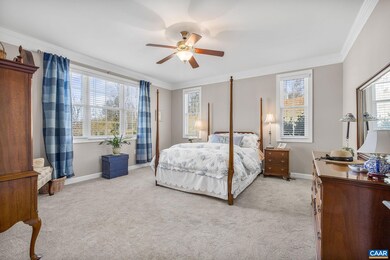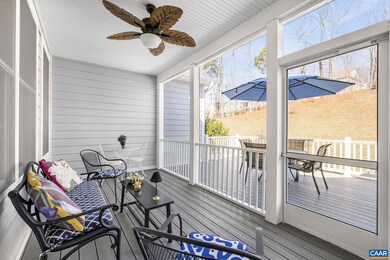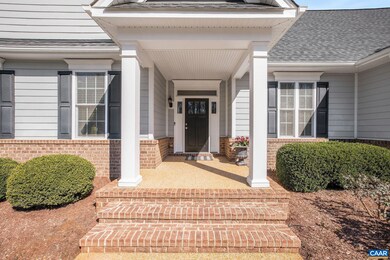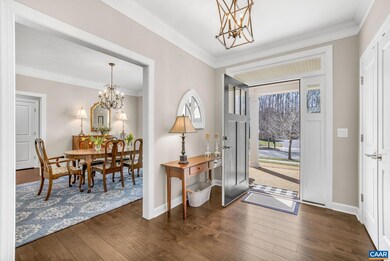
1853 Hyland Creek Dr Charlottesville, VA 22911
Pantops NeighborhoodHighlights
- View of Trees or Woods
- Traditional Architecture
- Main Floor Bedroom
- Jackson P. Burley Middle School Rated A-
- Wood Flooring
- Great Room
About This Home
As of May 2025Enjoy One-Level Living (3 BRs+office all on the main level) in desirable Hyland Ridge, quietly tucked away just 2.2 miles from downtown Cville in Albemarle Co. Uniquely situated on a 1/2-acre homesite, this home offers a more private setting with all the perks of neighborhood living. A generous 1st floor primary bedroom suite with 2 additional bedrooms + a large study, formal dining, and laundry all on the main level. The common area opens out to the screened porch + a private rear deck and lawn. Well appointed kitchen and baths with timeless finishes, hand scraped hardwood, mature landscaping, irrigation, & more. Seven minutes to downtown Charlottesville, but in a tree-lined community walkable to many restaurants, coffee & groceries.,Granite Counter,Painted Cabinets,White Cabinets,Fireplace in Great Room
Last Agent to Sell the Property
LORING WOODRIFF REAL ESTATE ASSOCIATES License #0225085540[7937] Listed on: 03/03/2025
Home Details
Home Type
- Single Family
Est. Annual Taxes
- $6,849
Year Built
- Built in 2016
Lot Details
- 0.47 Acre Lot
- Open Lot
HOA Fees
- $72 Monthly HOA Fees
Home Design
- Traditional Architecture
- Brick Exterior Construction
- Architectural Shingle Roof
- Low Volatile Organic Compounds (VOC) Products or Finishes
- Concrete Perimeter Foundation
- HardiePlank Type
Interior Spaces
- 2,544 Sq Ft Home
- Property has 1 Level
- Ceiling height of 9 feet or more
- Gas Fireplace
- Low Emissivity Windows
- Vinyl Clad Windows
- Double Hung Windows
- Window Screens
- Entrance Foyer
- Great Room
- Breakfast Room
- Dining Room
- Den
- Views of Woods
Flooring
- Wood
- Carpet
- Ceramic Tile
Bedrooms and Bathrooms
- 3 Main Level Bedrooms
- 2.5 Bathrooms
Laundry
- Laundry Room
- Dryer
- Washer
Home Security
- Home Security System
- Fire and Smoke Detector
Eco-Friendly Details
- Energy-Efficient Appliances
Schools
- Stone-Robinson Elementary School
- Burley Middle School
- Monticello High School
Utilities
- Forced Air Heating and Cooling System
- Heat Pump System
Community Details
Overview
- Built by SOUTHERN DEVELOPMENT HOMES
- One Level Living Community
Amenities
- Picnic Area
Recreation
- Community Playground
- Jogging Path
Ownership History
Purchase Details
Home Financials for this Owner
Home Financials are based on the most recent Mortgage that was taken out on this home.Purchase Details
Purchase Details
Purchase Details
Home Financials for this Owner
Home Financials are based on the most recent Mortgage that was taken out on this home.Similar Homes in Charlottesville, VA
Home Values in the Area
Average Home Value in this Area
Purchase History
| Date | Type | Sale Price | Title Company |
|---|---|---|---|
| Deed | $939,000 | Old Republic National Title In | |
| Gift Deed | -- | None Available | |
| Cash Sale Deed | $606,548 | Stewart Title | |
| Warranty Deed | $329,600 | -- |
Mortgage History
| Date | Status | Loan Amount | Loan Type |
|---|---|---|---|
| Open | $657,300 | New Conventional | |
| Previous Owner | $250,000 | New Conventional | |
| Previous Owner | $400,000 | New Conventional |
Property History
| Date | Event | Price | Change | Sq Ft Price |
|---|---|---|---|---|
| 05/30/2025 05/30/25 | Sold | $939,000 | -1.1% | $369 / Sq Ft |
| 04/21/2025 04/21/25 | Pending | -- | -- | -- |
| 03/18/2025 03/18/25 | Price Changed | $949,900 | -2.6% | $373 / Sq Ft |
| 03/03/2025 03/03/25 | For Sale | $974,900 | -- | $383 / Sq Ft |
Tax History Compared to Growth
Tax History
| Year | Tax Paid | Tax Assessment Tax Assessment Total Assessment is a certain percentage of the fair market value that is determined by local assessors to be the total taxable value of land and additions on the property. | Land | Improvement |
|---|---|---|---|---|
| 2025 | -- | $1,021,500 | $275,000 | $746,500 |
| 2024 | -- | $821,400 | $210,000 | $611,400 |
| 2023 | $6,849 | $802,000 | $225,000 | $577,000 |
| 2022 | $6,563 | $768,500 | $225,000 | $543,500 |
| 2021 | $5,769 | $675,500 | $175,000 | $500,500 |
| 2020 | $5,515 | $645,800 | $175,000 | $470,800 |
| 2019 | $5,300 | $620,600 | $170,000 | $450,600 |
| 2018 | $4,961 | $594,800 | $164,000 | $430,800 |
| 2017 | $4,931 | $587,700 | $164,000 | $423,700 |
| 2016 | $1,342 | $160,000 | $160,000 | $0 |
| 2015 | -- | $0 | $0 | $0 |
Agents Affiliated with this Home
-

Seller's Agent in 2025
Rebecca White
LORING WOODRIFF REAL ESTATE ASSOCIATES
(434) 531-5067
19 in this area
96 Total Sales
-

Buyer's Agent in 2025
Andrea Hubbell
CORE REAL ESTATE PARTNERS LLC
(434) 249-9207
4 in this area
152 Total Sales
Map
Source: Bright MLS
MLS Number: 661408
APN: 07800-01-00-07900
- 0 Hyland Ridge Dr Unit 665843
- 0 Hyland Ridge Dr Unit R2
- 1749 Hyland Creek Cir
- 1778 Verona Dr
- 2486 Winthrop Dr
- 2444 Winthrop Dr
- 1543 Delphi Ln
- 905 Flat Waters Ln
- 1516 Delphi Ln
- 2176 Whispering Hollow Ln
- 2159 Whispering Hollow Ln
- 1769 Franklin Dr
- 2153 Saranac Ct
- 1966 Asheville Dr
- 327 Rolkin Rd
- 0 Stony Point Rd Unit VAAB2000806
- 2515 Summit Ridge Trail
- 161 Summit Ridge Trail
- 104 E Haven Ct
- 1789 Stony Point Rd
