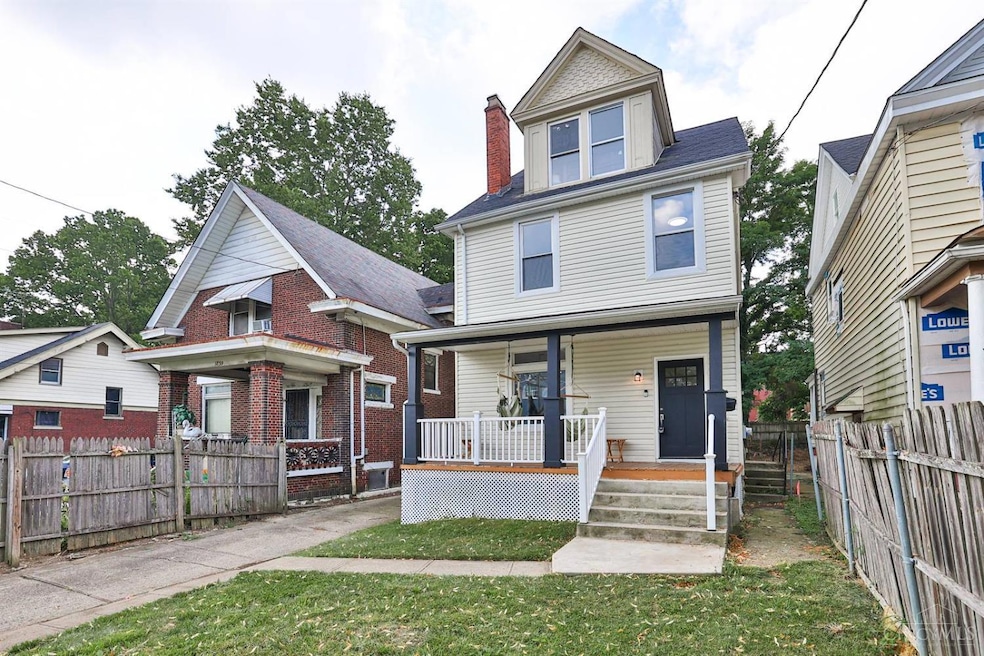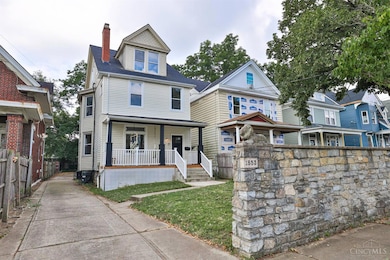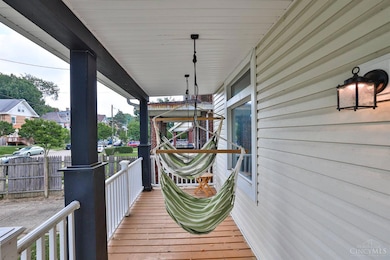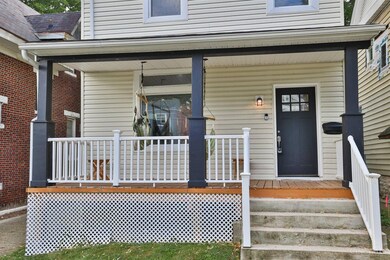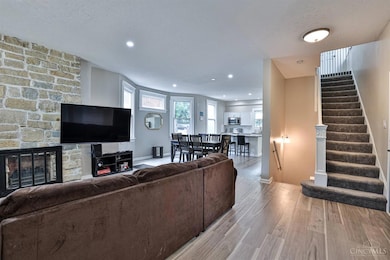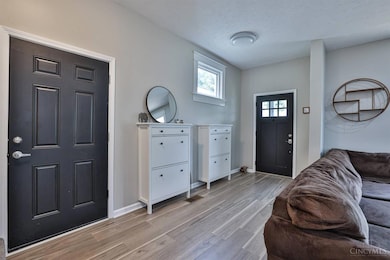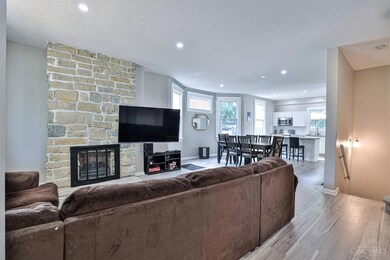1853 Kinney Ave Cincinnati, OH 45207
Evanston NeighborhoodEstimated payment $2,263/month
Total Views
8,544
4
Beds
2.5
Baths
1,892
Sq Ft
$166
Price per Sq Ft
Highlights
- Open-Concept Dining Room
- Covered Deck
- Traditional Architecture
- Walnut Hills High School Rated A+
- Family Room with Fireplace
- Window or Skylight in Bathroom
About This Home
Beautifully rehabbed in 2023, this spacious 3-story home offers 4 bedrooms and 2.5 baths with an open floor plan filled with natural light & elevated ceilings. The stunning kitchen features ample space for cooking and entertaining, while the two beautiful fireplaces add timeless charm. Enjoy relaxing on the charming front porch or hosting in the generously sized backyard-perfect for outdoor gatherings. A perfect blend of modern updates and classic character!
Home Details
Home Type
- Single Family
Est. Annual Taxes
- $7,196
Year Built
- Built in 1910
Lot Details
- 4,966 Sq Ft Lot
- Lot Dimensions are 33 x 150
Home Design
- Traditional Architecture
- Stone Foundation
- Shingle Roof
- Membrane Roofing
- Vinyl Siding
Interior Spaces
- 1,892 Sq Ft Home
- 3-Story Property
- Woodwork
- Ceiling height of 9 feet or more
- Ceiling Fan
- Recessed Lighting
- Non-Functioning Fireplace
- Stone Fireplace
- Vinyl Clad Windows
- Panel Doors
- Family Room with Fireplace
- 2 Fireplaces
- Open-Concept Dining Room
- Unfinished Basement
- Basement Fills Entire Space Under The House
Kitchen
- Breakfast Bar
- Oven or Range
- Electric Cooktop
- Microwave
- Dishwasher
- Kitchen Island
- Solid Wood Cabinet
Flooring
- Laminate
- Concrete
- Tile
- Vinyl
Bedrooms and Bathrooms
- 4 Bedrooms
- Dressing Area
- Window or Skylight in Bathroom
Parking
- Driveway
- On-Street Parking
Outdoor Features
- Covered Deck
- Porch
Utilities
- Forced Air Heating and Cooling System
- Heating System Uses Gas
- Gas Water Heater
Community Details
- No Home Owners Association
Map
Create a Home Valuation Report for This Property
The Home Valuation Report is an in-depth analysis detailing your home's value as well as a comparison with similar homes in the area
Home Values in the Area
Average Home Value in this Area
Property History
| Date | Event | Price | List to Sale | Price per Sq Ft | Prior Sale |
|---|---|---|---|---|---|
| 09/02/2025 09/02/25 | Price Changed | $315,000 | -3.1% | $166 / Sq Ft | |
| 08/20/2025 08/20/25 | For Sale | $325,000 | -4.4% | $172 / Sq Ft | |
| 07/31/2025 07/31/25 | Price Changed | $340,000 | -2.9% | $180 / Sq Ft | |
| 07/09/2025 07/09/25 | For Sale | $350,000 | +858.9% | $185 / Sq Ft | |
| 10/28/2020 10/28/20 | Off Market | $36,500 | -- | -- | |
| 07/24/2020 07/24/20 | Sold | $36,500 | -31.8% | $19 / Sq Ft | View Prior Sale |
| 06/23/2020 06/23/20 | Pending | -- | -- | -- | |
| 06/22/2020 06/22/20 | For Sale | $53,500 | -- | $28 / Sq Ft |
Source: MLS of Greater Cincinnati (CincyMLS)
Source: MLS of Greater Cincinnati (CincyMLS)
MLS Number: 1852296
APN: 054-0001-0087-00
Nearby Homes
- 1839 Hewitt Ave
- 1820 Kinney Ave
- 1820 Hewitt Ave
- 1814 Hewitt Ave
- 1810 Hewitt Ave
- 1922 Hewitt Ave
- 3324 Spokane Ave
- 3331 Bonaparte Ave
- 3310 Fairfield Ave
- 1933 Fairfax Ave
- 1722 Fairfax Ave
- 3336 Graydon Ave
- 3317 Trimble Ave
- 1736 Hewitt Ave
- 3318 Fairfield Ave
- 3311 Fairfield Ave
- 1730 Hewitt Ave
- 3315 Fairfield Ave
- 3346 Bonaparte Ave
- 3342 Fairfield Ave
- 1874 Fairfax Ave
- 1958 Fairfax Ave
- 3028 Cleinview Ave Unit 2
- 1609 Ruth Ave
- 3014 Hackberry St
- 1628 De Sales Ln Unit 1628 De Sales Ln
- 3024 Cohoon St
- 1537 Dixmont Ave
- 2106 Pogue Ave
- 1527 Dixmont Ave
- 1526 Dixmont Ave Unit 1
- 1516 Dixmont Ave
- 3453 Woodburn Ave Unit 3
- 3041 Lavinia Ave
- 2101 Grandin Rd
- 3131 Gilbert Ave Unit 202
- 3619-3623 Clarion Ave
- 2324 Madison Rd
- 2323 Bedford Ave
- 1324 Chapel St
