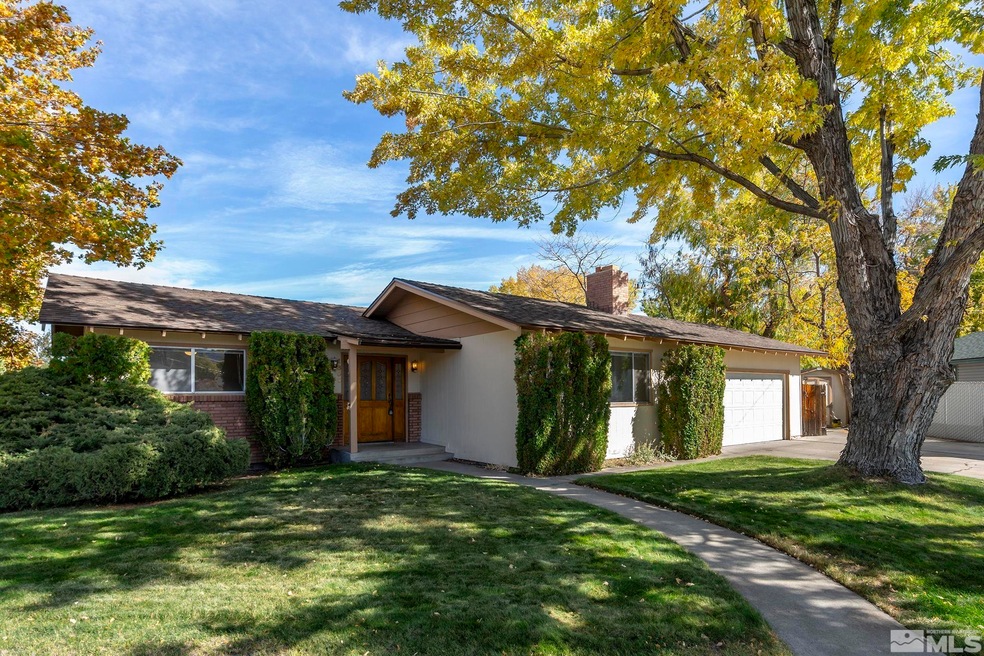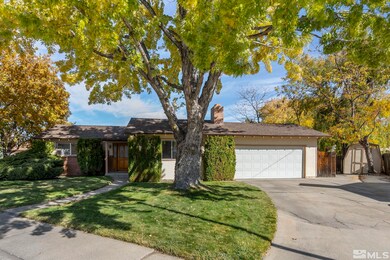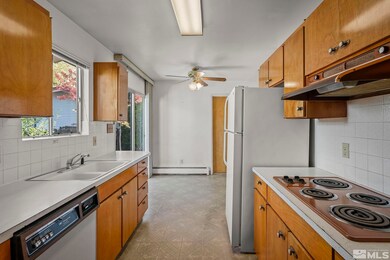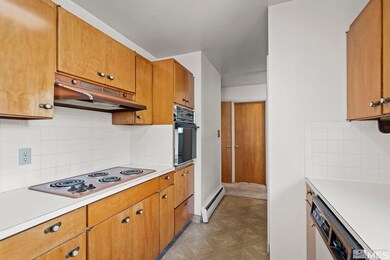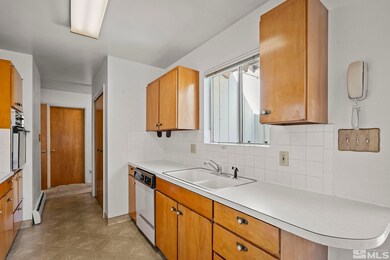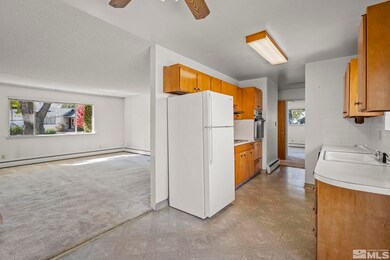
1853 Pyrenees St Carson City, NV 89703
Lakeview NeighborhoodHighlights
- Jetted Tub in Primary Bathroom
- No HOA
- 2 Car Attached Garage
- Great Room
- Breakfast Area or Nook
- Patio
About This Home
As of December 2024Welcome to this charming single-story home located in an established southwest Carson City neighborhood. With 1,155 sq ft of living space, this 3-bedroom, 1-bath home offers a cozy and inviting atmosphere. Built in 1964, the property features wood burning fireplace, mature landscaping, RV parking, and is conveniently close to schools, parks, and recreational areas. A perfect opportunity to enjoy comfortable living in a quiet, well-loved community!
Last Agent to Sell the Property
Dickson Realty - Damonte Ranch License #BS.17533 Listed on: 10/25/2024

Home Details
Home Type
- Single Family
Est. Annual Taxes
- $1,293
Year Built
- Built in 1964
Lot Details
- 7,405 Sq Ft Lot
- Property is Fully Fenced
- Landscaped
- Level Lot
- Front and Back Yard Sprinklers
- Property is zoned SF6
Parking
- 2 Car Attached Garage
Home Design
- Shingle Roof
- Composition Roof
- Stick Built Home
- Masonite
Interior Spaces
- 1,155 Sq Ft Home
- 1-Story Property
- Ceiling Fan
- Great Room
- Living Room with Fireplace
- Crawl Space
Kitchen
- Breakfast Area or Nook
- Built-In Oven
- Electric Cooktop
- Dishwasher
- Disposal
Flooring
- Carpet
- Ceramic Tile
Bedrooms and Bathrooms
- 3 Bedrooms
- 1 Full Bathroom
- Dual Sinks
- Jetted Tub in Primary Bathroom
- Primary Bathroom includes a Walk-In Shower
Laundry
- Laundry in Garage
- Laundry in Kitchen
- Dryer
- Washer
Outdoor Features
- Patio
- Storage Shed
Schools
- Fritsch Elementary School
- Carson Middle School
- Carson High School
Utilities
- Baseboard Heating
- Hot Water Heating System
- Gas Water Heater
- Internet Available
- Phone Available
Community Details
- No Home Owners Association
- The community has rules related to covenants, conditions, and restrictions
Listing and Financial Details
- Home warranty included in the sale of the property
- Assessor Parcel Number 00112214
Ownership History
Purchase Details
Home Financials for this Owner
Home Financials are based on the most recent Mortgage that was taken out on this home.Purchase Details
Similar Homes in Carson City, NV
Home Values in the Area
Average Home Value in this Area
Purchase History
| Date | Type | Sale Price | Title Company |
|---|---|---|---|
| Bargain Sale Deed | $364,000 | Ticor Title | |
| Bargain Sale Deed | -- | None Listed On Document |
Mortgage History
| Date | Status | Loan Amount | Loan Type |
|---|---|---|---|
| Open | $289,200 | New Conventional |
Property History
| Date | Event | Price | Change | Sq Ft Price |
|---|---|---|---|---|
| 12/12/2024 12/12/24 | Sold | $361,500 | +3.3% | $313 / Sq Ft |
| 10/31/2024 10/31/24 | Pending | -- | -- | -- |
| 10/29/2024 10/29/24 | For Sale | $350,000 | 0.0% | $303 / Sq Ft |
| 10/25/2024 10/25/24 | Pending | -- | -- | -- |
| 10/24/2024 10/24/24 | For Sale | $350,000 | -- | $303 / Sq Ft |
Tax History Compared to Growth
Tax History
| Year | Tax Paid | Tax Assessment Tax Assessment Total Assessment is a certain percentage of the fair market value that is determined by local assessors to be the total taxable value of land and additions on the property. | Land | Improvement |
|---|---|---|---|---|
| 2024 | $1,294 | $54,792 | $35,000 | $19,792 |
| 2023 | $1,079 | $53,104 | $35,000 | $18,104 |
| 2022 | $1,054 | $46,526 | $30,450 | $16,076 |
| 2021 | $1,026 | $41,972 | $26,600 | $15,372 |
| 2020 | $1,026 | $40,045 | $25,200 | $14,845 |
| 2019 | $963 | $39,461 | $25,200 | $14,261 |
| 2018 | $936 | $36,340 | $22,750 | $13,590 |
| 2017 | $908 | $34,261 | $21,000 | $13,261 |
| 2016 | $886 | $31,811 | $18,550 | $13,261 |
| 2015 | $885 | $29,149 | $16,170 | $12,979 |
| 2014 | $858 | $26,732 | $14,700 | $12,032 |
Agents Affiliated with this Home
-
Colleen Barrett

Seller's Agent in 2024
Colleen Barrett
Dickson Realty
(775) 848-5587
2 in this area
56 Total Sales
-
Rubi Figueroa-Teran

Buyer's Agent in 2024
Rubi Figueroa-Teran
BHG Drakulich Realty
(775) 772-4741
1 in this area
43 Total Sales
Map
Source: Northern Nevada Regional MLS
MLS Number: 240013628
APN: 001-122-14
- 1010 W Winnie Ln
- 2159 Shadow Brook Ct
- 1015 Chaparral Dr
- 1101 Chaparral Dr
- 2052 Clover Ct
- 1026 Meritage Ct
- 302 Meyer St
- 1950 N Carson St Unit 40
- The Sandstone Plan at Silver Trails at Ash Canyon
- The Juniper Plan at Silver Trails at Ash Canyon
- The Pinon Plan at Silver Trails at Ash Canyon
- The Tule Plan at Silver Trails at Ash Canyon
- 1239 Flintwood Dr
- 1640 Chaparral Dr
- 2437 Chardonnay Dr
- 1459 Bravestone Ave Unit Homesite 108
- 1303 N Division St
- 1513 Bravestone Ave
- 1513 Bravestone Ave Unit Homesite 111
- 1478 Copper Hill Ave
