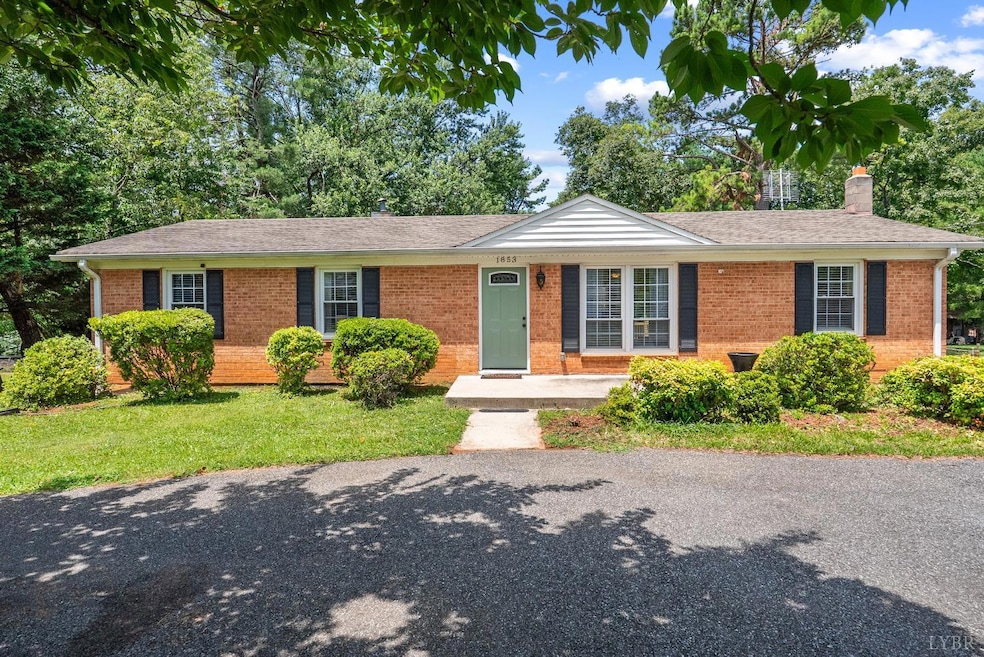
1853 Rainbow Forest Dr Lynchburg, VA 24502
Timberlake NeighborhoodHighlights
- Wood Flooring
- Circular Driveway
- Laundry Room
- Formal Dining Room
- Fenced Yard
- Shed
About This Home
As of July 2025Prime location within the Campbell County School District, this charming brick ranch offers convenient main-level living and a spacious, fully fenced yard. Enjoy an updated bathroom, replacement windows, and a versatile office with built-ins that can easily serve as an additional bedroom. The basement provides ample storage and extra living space. A circular driveway offers plenty of parking. This one will go quick, call today! ***OPEN HOUSE Sunday June 22nd from 2-4pm.
Last Agent to Sell the Property
Lynchburg's Finest Team LLC License #0225218329 Listed on: 06/20/2025
Home Details
Home Type
- Single Family
Est. Annual Taxes
- $835
Year Built
- Built in 1966
Lot Details
- 0.46 Acre Lot
- Fenced Yard
- Landscaped
- Garden
Parking
- Circular Driveway
Home Design
- Shingle Roof
Interior Spaces
- 2,385 Sq Ft Home
- 1-Story Property
- Ceiling Fan
- Formal Dining Room
- Laundry Room
Kitchen
- Electric Range
- Microwave
- Dishwasher
Flooring
- Wood
- Vinyl
Attic
- Attic Access Panel
- Pull Down Stairs to Attic
Finished Basement
- Heated Basement
- Basement Fills Entire Space Under The House
- Interior and Exterior Basement Entry
- Sump Pump
- Laundry in Basement
Outdoor Features
- Shed
Schools
- Tomahawk Elementary School
- Brookville Midl Middle School
- Brookville High School
Utilities
- Heat Pump System
- Electric Water Heater
- Septic Tank
- High Speed Internet
Community Details
- Net Lease
Listing and Financial Details
- Assessor Parcel Number 12H-2-1-2
Ownership History
Purchase Details
Home Financials for this Owner
Home Financials are based on the most recent Mortgage that was taken out on this home.Purchase Details
Home Financials for this Owner
Home Financials are based on the most recent Mortgage that was taken out on this home.Purchase Details
Home Financials for this Owner
Home Financials are based on the most recent Mortgage that was taken out on this home.Similar Homes in Lynchburg, VA
Home Values in the Area
Average Home Value in this Area
Purchase History
| Date | Type | Sale Price | Title Company |
|---|---|---|---|
| Bargain Sale Deed | $285,000 | Westcor Land Title | |
| Warranty Deed | $215,000 | Attorney | |
| Warranty Deed | $147,000 | Attorney |
Mortgage History
| Date | Status | Loan Amount | Loan Type |
|---|---|---|---|
| Open | $270,750 | New Conventional | |
| Previous Owner | $172,000 | New Conventional | |
| Previous Owner | $148,484 | New Conventional | |
| Previous Owner | $25,000 | Credit Line Revolving | |
| Previous Owner | $126,880 | New Conventional |
Property History
| Date | Event | Price | Change | Sq Ft Price |
|---|---|---|---|---|
| 07/15/2025 07/15/25 | Sold | $285,000 | +3.6% | $119 / Sq Ft |
| 06/24/2025 06/24/25 | Pending | -- | -- | -- |
| 06/20/2025 06/20/25 | For Sale | $275,000 | +27.9% | $115 / Sq Ft |
| 07/27/2021 07/27/21 | Sold | $215,000 | +7.6% | $90 / Sq Ft |
| 06/30/2021 06/30/21 | Pending | -- | -- | -- |
| 06/27/2021 06/27/21 | For Sale | $199,900 | +36.0% | $84 / Sq Ft |
| 05/29/2018 05/29/18 | Sold | $147,000 | +1.4% | $62 / Sq Ft |
| 04/25/2018 04/25/18 | Pending | -- | -- | -- |
| 04/24/2018 04/24/18 | For Sale | $145,000 | -- | $61 / Sq Ft |
Tax History Compared to Growth
Tax History
| Year | Tax Paid | Tax Assessment Tax Assessment Total Assessment is a certain percentage of the fair market value that is determined by local assessors to be the total taxable value of land and additions on the property. | Land | Improvement |
|---|---|---|---|---|
| 2025 | $835 | $185,600 | $45,000 | $140,600 |
| 2024 | $835 | $185,600 | $45,000 | $140,600 |
| 2023 | $835 | $185,600 | $45,000 | $140,600 |
| 2022 | $800 | $153,800 | $24,000 | $129,800 |
| 2021 | $800 | $153,800 | $24,000 | $129,800 |
| 2020 | $800 | $136,600 | $24,000 | $112,600 |
| 2019 | $800 | $153,800 | $24,000 | $129,800 |
| 2018 | $710 | $136,600 | $24,000 | $112,600 |
| 2017 | $710 | $136,600 | $24,000 | $112,600 |
| 2016 | $710 | $136,600 | $24,000 | $112,600 |
| 2015 | -- | $136,600 | $24,000 | $112,600 |
| 2014 | -- | $131,000 | $22,000 | $109,000 |
Agents Affiliated with this Home
-
C
Seller's Agent in 2025
Crysty Knowles
Lynchburg's Finest Team LLC
(434) 229-2277
13 in this area
115 Total Sales
-

Buyer's Agent in 2025
Michael Guess
New Leaf Real Estate LLC
(434) 258-3777
4 in this area
193 Total Sales
-

Seller's Agent in 2021
Judy Woten
The Real Estate Advantage
(434) 401-0110
8 in this area
137 Total Sales
-
V
Seller's Agent in 2018
Vicky Cox
Century 21 ALL-SERVICE
-
J
Seller Co-Listing Agent in 2018
Jean Woody-Granger
Century 21 ALL-SERVICE
Map
Source: Lynchburg Association of REALTORS®
MLS Number: 359994
APN: 012H-02001-002-0
- 1639 Rainbow Forest Dr
- 1702 Laxton Rd
- 543 Dawnridge Dr
- 49 Kade Ct
- 16 Kade Ct
- 560 Collington Dr
- 80 Winding Way Rd
- 52 Winding Way Rd
- 291 Dawnridge Dr
- 116 Wyndsong Place
- 1314 Wood Rd
- 137 Poplar Terrace Dr
- 300 Wyndhurst Dr
- 340 Wyndhurst Dr
- 1313 Enterprise Dr
- 423 Poplar Forest Dr
- 106 Tradewynd Dr Unit A&B
- 155 Laxton Rd
- 601 Wyndhurst Dr Unit 104
- 149 Powtan Dr






