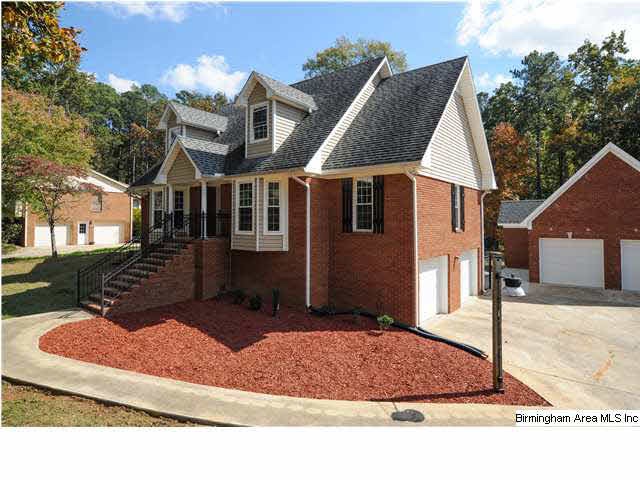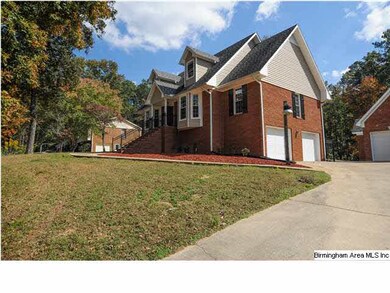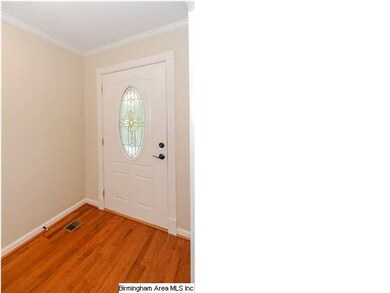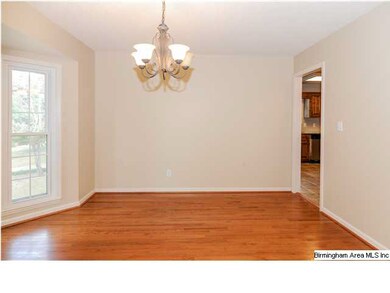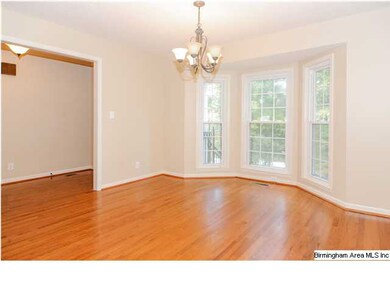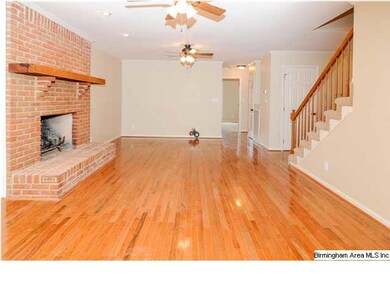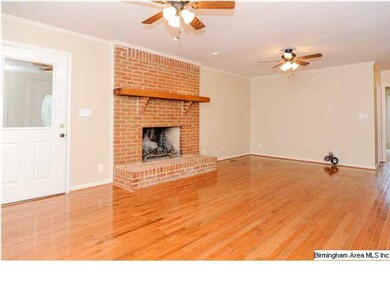
1853 Rustic Dr Mc Calla, AL 35111
Highlights
- Wood Flooring
- 1 Fireplace
- Den
- Main Floor Primary Bedroom
- Bonus Room
- Stainless Steel Appliances
About This Home
As of June 2022Large Brick 5 Bedroom / 2.5 Bath Home with tons of updates in Rock Mountain Lakes. Walk to the lake and fish or launch your boat in one of the five nearby lakes. Kitchen features Brand New Granite Countertops, Brand New Stainless Steel Appliances, and Brand New Tile Floors. Brand New Paint thourghout homeHardwood in the Den and Dining Room. Brand New Carpet in Master Bedroom. 2 Bedrooms on Main Level. 3 Bedrooms and a Bonus Room Upstairs. Large Sun Room in Rear. Full Unfinished Basement with 2 Car Garage ready for Expansion. Large Brick Detached Garage with 2 spaces and and upstair for storage or expansion. Private Back Yard. Immediate Occupancy Available.
Last Agent to Sell the Property
Brian Bentley
Bentley Realty Group, Inc. Listed on: 10/29/2012
Home Details
Home Type
- Single Family
Est. Annual Taxes
- $1,520
Year Built
- 1985
HOA Fees
- $6 Monthly HOA Fees
Parking
- 2 Car Garage
- Basement Garage
- Side Facing Garage
- Driveway
- Off-Street Parking
Home Design
- Vinyl Siding
Interior Spaces
- 2-Story Property
- 1 Fireplace
- Dining Room
- Den
- Bonus Room
- Unfinished Basement
- Basement Fills Entire Space Under The House
Kitchen
- Electric Oven
- Electric Cooktop
- Built-In Microwave
- Dishwasher
- Stainless Steel Appliances
Flooring
- Wood
- Carpet
- Tile
Bedrooms and Bathrooms
- 5 Bedrooms
- Primary Bedroom on Main
Laundry
- Laundry Room
- Laundry on main level
Location
- In Flood Plain
Utilities
- Central Heating and Cooling System
- Electric Water Heater
- Septic Tank
Listing and Financial Details
- Assessor Parcel Number 43-04-0-000-171.004
Ownership History
Purchase Details
Home Financials for this Owner
Home Financials are based on the most recent Mortgage that was taken out on this home.Purchase Details
Home Financials for this Owner
Home Financials are based on the most recent Mortgage that was taken out on this home.Purchase Details
Home Financials for this Owner
Home Financials are based on the most recent Mortgage that was taken out on this home.Similar Homes in the area
Home Values in the Area
Average Home Value in this Area
Purchase History
| Date | Type | Sale Price | Title Company |
|---|---|---|---|
| Warranty Deed | $385,000 | -- | |
| Warranty Deed | $205,000 | -- | |
| Interfamily Deed Transfer | -- | -- |
Mortgage History
| Date | Status | Loan Amount | Loan Type |
|---|---|---|---|
| Open | $365,750 | New Conventional | |
| Previous Owner | $145,000 | New Conventional | |
| Previous Owner | $100,000 | New Conventional | |
| Previous Owner | $105,000 | VA | |
| Previous Owner | $100,000 | Unknown | |
| Previous Owner | $80,000 | Unknown | |
| Previous Owner | $60,000 | Unknown |
Property History
| Date | Event | Price | Change | Sq Ft Price |
|---|---|---|---|---|
| 06/03/2022 06/03/22 | Sold | $385,000 | +2.7% | $136 / Sq Ft |
| 04/28/2022 04/28/22 | For Sale | $375,000 | +82.9% | $132 / Sq Ft |
| 02/21/2013 02/21/13 | Sold | $205,000 | -10.8% | $116 / Sq Ft |
| 01/15/2013 01/15/13 | Pending | -- | -- | -- |
| 10/29/2012 10/29/12 | For Sale | $229,900 | -- | $130 / Sq Ft |
Tax History Compared to Growth
Tax History
| Year | Tax Paid | Tax Assessment Tax Assessment Total Assessment is a certain percentage of the fair market value that is determined by local assessors to be the total taxable value of land and additions on the property. | Land | Improvement |
|---|---|---|---|---|
| 2024 | $1,520 | $29,820 | -- | -- |
| 2022 | $0 | $25,930 | $6,500 | $19,430 |
| 2021 | $320 | $21,340 | $6,500 | $14,840 |
| 2020 | $296 | $19,740 | $6,500 | $13,240 |
| 2019 | $327 | $21,780 | $0 | $0 |
| 2018 | $326 | $21,700 | $0 | $0 |
| 2017 | $210 | $20,960 | $0 | $0 |
| 2016 | -- | $20,960 | $0 | $0 |
| 2015 | -- | $20,960 | $0 | $0 |
| 2014 | $1,036 | $20,080 | $0 | $0 |
| 2013 | $1,036 | $20,680 | $0 | $0 |
Agents Affiliated with this Home
-

Seller's Agent in 2022
CHANTRICE ROGERS
Keller Williams Realty Hoover
(205) 260-8286
22 in this area
104 Total Sales
-

Buyer's Agent in 2022
Abra Barnes
Barnes & Associates
(205) 222-9759
7 in this area
104 Total Sales
-
B
Seller's Agent in 2013
Brian Bentley
Bentley Realty Group, Inc.
-

Buyer's Agent in 2013
Don Cornutt
RE/MAX
(205) 368-0496
6 in this area
43 Total Sales
Map
Source: Greater Alabama MLS
MLS Number: 546233
APN: 43-00-04-0-000-171.004
- 1928 Lakeside Dr
- 2005 Rock Mountain Dr Unit 5
- 2130 Rock Mountain Dr
- 2216 Lakeside Dr
- 993 Coleman Dr
- 1114 Rock Crest Dr
- 1041 Maple Ln
- 1134 Rock Crest Dr
- 1004 Tall Oaks Cir
- 1016 Tall Oaks Cir Unit 1
- 505 Waterside Cir
- 501 Waterside Cir
- 6525 Shadowrock Cir Unit 10
- 7045 Summerdale Dr
- 6380 Old Tuscaloosa Hwy
- Beau Ridge Ln
- 6356 Old Tuscaloosa Hwy
- 7317 Lowetown Rd Unit 1
- 8410 Beau Ridge Ln
- 5637 Myron Clark Rd
