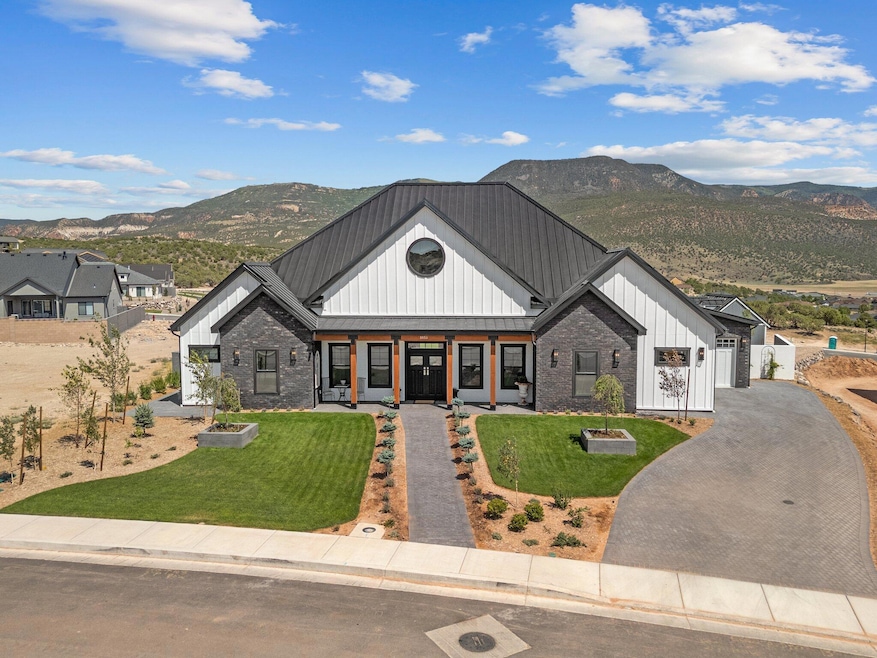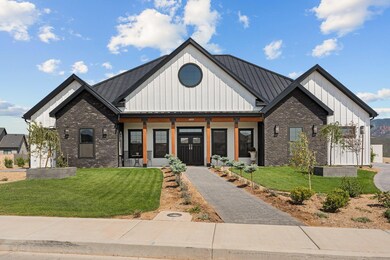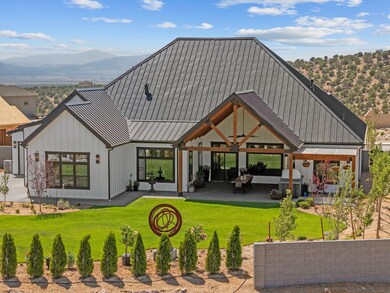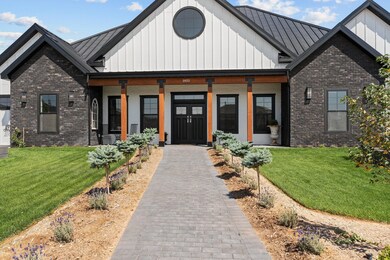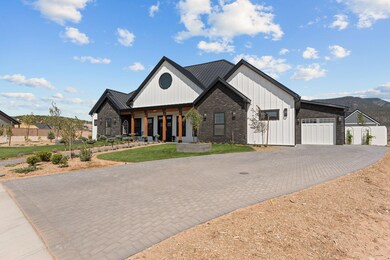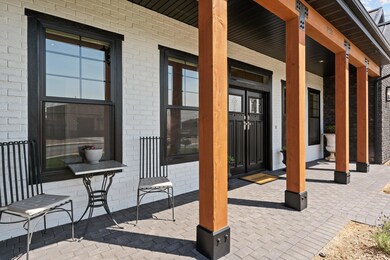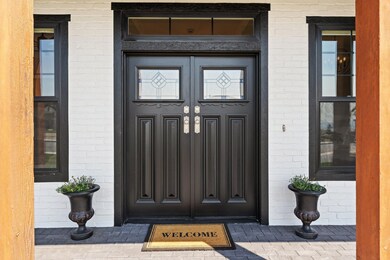1853 S Harvest Ln Cedar City, UT 84720
Estimated payment $8,058/month
Highlights
- 0.49 Acre Lot
- Ranch Style House
- Formal Dining Room
- Vaulted Ceiling
- Walk-In Pantry
- Separate Outdoor Workshop
About This Home
Welcome to your dream home in the highly sought-after Saddleback Ridge neighborhood of Cedar City, Utah. Perched on an elevated 0.49-acre lot, this exquisite custom residence offers breathtaking panoramic views—arguably the best Cedar City has to offer. Thoughtfully designed and impeccably crafted, this is not your average home.
Step outside to a sprawling 500 sq. ft. patio, complete with elegant pavers, a built-in outdoor kitchen, and a wood-fired pizza oven—the ultimate space for entertaining or simply soaking in the sunset over the valley. The fully landscaped yard is a peaceful retreat, enhanced by a greenhouse complete with water hookups and power to provide heat in the winter and a dedicated storage shed for added convenience. Inside, the home features a spacious great room and kitchen area with vaulted ceilings, showcasing attention to detail at every turn. From crown moldings and oversized baseboards to built-in cabinetry and a hidden walk-in pantry, no element was overlooked. The kitchen is equipped with high-end appliances and top-of-the-line plumbing fixtures, ideal for those who love to cook and entertain.
Finished with a durable and stylish metal roof, this home combines timeless beauty with low-maintenance living. Skip the stress and delays of buildingthis truly unique property is move-in ready and waiting for someone who appreciates craftsmanship and comfort.
Home Details
Home Type
- Single Family
Est. Annual Taxes
- $4,868
Year Built
- Built in 2024
Lot Details
- 0.49 Acre Lot
- Partially Fenced Property
- Landscaped
- Sprinkler System
HOA Fees
- $17 Monthly HOA Fees
Parking
- 3 Car Attached Garage
- Garage Door Opener
Home Design
- Ranch Style House
- Brick Exterior Construction
- Frame Construction
- Metal Roof
- Concrete Siding
- Stucco
Interior Spaces
- 3,252 Sq Ft Home
- Crown Molding
- Vaulted Ceiling
- ENERGY STAR Qualified Ceiling Fan
- Ceiling Fan
- Fireplace
- Window Treatments
- Formal Dining Room
Kitchen
- Walk-In Pantry
- Range
- Microwave
- Dishwasher
Flooring
- Wall to Wall Carpet
- Laminate
- Tile
Bedrooms and Bathrooms
- 4 Bedrooms
Laundry
- Dryer
- Washer
Accessible Home Design
- Handicap Accessible
Outdoor Features
- Separate Outdoor Workshop
- Storage Shed
- Porch
Schools
- Cedar South Elementary School
- Cedar Middle School
- Cedar High School
Utilities
- Forced Air Heating and Cooling System
- Heating System Uses Gas
- Gas Water Heater
Community Details
- Saddleback Ridge Subdivision
Listing and Financial Details
- Assessor Parcel Number B-2012-0818-0000
Map
Home Values in the Area
Average Home Value in this Area
Tax History
| Year | Tax Paid | Tax Assessment Tax Assessment Total Assessment is a certain percentage of the fair market value that is determined by local assessors to be the total taxable value of land and additions on the property. | Land | Improvement |
|---|---|---|---|---|
| 2025 | $4,875 | $626,788 | $80,941 | $545,847 |
| 2024 | -- | -- | -- | -- |
Property History
| Date | Event | Price | List to Sale | Price per Sq Ft | Prior Sale |
|---|---|---|---|---|---|
| 06/27/2025 06/27/25 | For Sale | $1,450,000 | +20.8% | $446 / Sq Ft | |
| 12/19/2024 12/19/24 | Sold | -- | -- | -- | View Prior Sale |
| 08/07/2024 08/07/24 | For Sale | $1,200,000 | -- | $369 / Sq Ft | |
| 08/06/2024 08/06/24 | Pending | -- | -- | -- |
Source: Iron County Board of REALTORS®
MLS Number: 112014
- 1810 S Hidden Canyon Rd
- 1811 S Grace Ln
- 2956 W Rock Ridge Rd
- 3073 W Rock Ridge Rd
- 2842 W Rock Ridge Rd
- 1898 Oak Springs Rd
- 1754 S Mountain Ranch Rd
- 1903 Oak Springs Rd
- 1933 Oak Springs Rd
- 2782 W Rock Ridge Rd
- 2090 S Talon Cir
- 2156 S Bluff Dr
- 2077 S Talon Cir Unit 77
- 2077 S Talon Cir
- 2180 S Bluff Dr
- 3254 S Estate Dr
- 3318 W Sun Cir W
- 3330 W Sun West Cir
- 1902 Serenity Ln
- 1879 Serenity Ln
- 2155 W 700 S Unit 4
- 298 S Staci Ct
- 421 S 1275 W
- 1183 Pinecone Dr
- 840 S Main St
- 209 S 1400 W
- 111 S 1400 W Unit Cinnamon Tree
- 887 S 170 W
- 265 S 900 W
- 51 W Paradise Canyon Rd
- 230 N 700 W
- 1055 W 400 N
- 51 4375 West St Unit 6
- 333 N 400 W Unit Brick Haven Apt - Unit #2
- 168 E 70 S Unit A
- 2085 N 275 W
- 939 Ironwood Dr
- 576 W 1045 N Unit B12
- 576 W 1045 N Unit B12
- 780 W 1125 N
