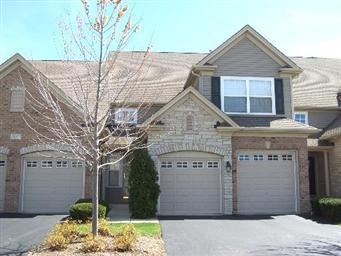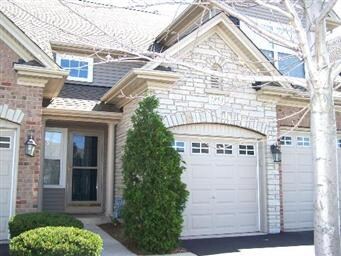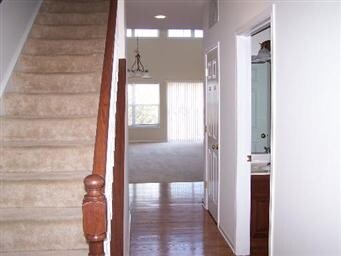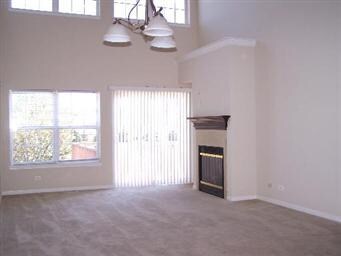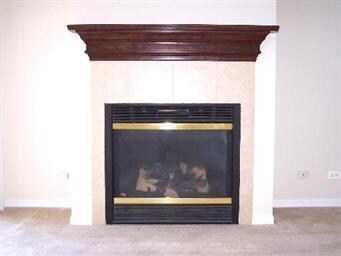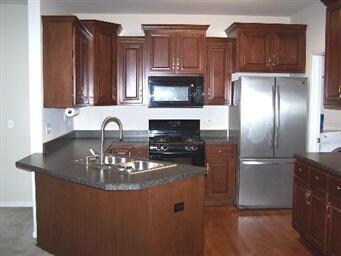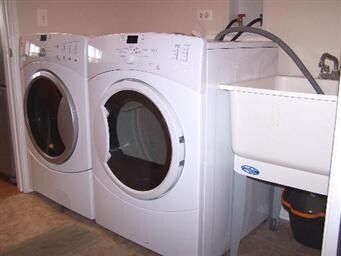
1853 Turtle Creek Dr Unit 1853 Aurora, IL 60503
Far Southeast NeighborhoodHighlights
- Deck
- Wood Flooring
- Whirlpool Bathtub
- The Wheatlands Elementary School Rated A-
- Main Floor Bedroom
- Loft
About This Home
As of October 2019Gorgeous townhome! This 3 bdrm, 2.5 bath home boasts hardwood & ceramic tile floors & upgraded lighting throughout. 1st floor master, 1st floor laundry & roomy two car garage. Beautiful cherry cabinets, total of 4 ceiling fans w lights, walk-in closest in each bdrm. Also, spacious loft area has 8-7' storage room. Sump & ejector pumps in bsmt. Retreat to the 15X10' elevated deck along the lake for peace & quiet.
Last Agent to Sell the Property
Keller Williams Infinity License #471000163 Listed on: 03/30/2012

Townhouse Details
Home Type
- Townhome
Est. Annual Taxes
- $10,435
Year Built
- 2006
HOA Fees
- $95 per month
Parking
- Attached Garage
- Garage Transmitter
- Garage Door Opener
- Driveway
- Parking Included in Price
Home Design
- Brick Exterior Construction
- Slab Foundation
- Asphalt Rolled Roof
- Stone Siding
- Vinyl Siding
Interior Spaces
- Attached Fireplace Door
- Gas Log Fireplace
- Electric Fireplace
- Loft
- Storage
- Wood Flooring
- Unfinished Basement
- Partial Basement
Kitchen
- Breakfast Bar
- Oven or Range
- Microwave
- Dishwasher
- Disposal
Bedrooms and Bathrooms
- Main Floor Bedroom
- Primary Bathroom is a Full Bathroom
- Bathroom on Main Level
- Dual Sinks
- Whirlpool Bathtub
- Separate Shower
Laundry
- Laundry on main level
- Dryer
- Washer
Home Security
Utilities
- Forced Air Heating and Cooling System
- Heating System Uses Gas
- Cable TV Available
Additional Features
- Deck
- Property is near a bus stop
Community Details
Pet Policy
- Pets Allowed
Additional Features
- Common Area
- Storm Screens
Ownership History
Purchase Details
Home Financials for this Owner
Home Financials are based on the most recent Mortgage that was taken out on this home.Purchase Details
Purchase Details
Home Financials for this Owner
Home Financials are based on the most recent Mortgage that was taken out on this home.Purchase Details
Home Financials for this Owner
Home Financials are based on the most recent Mortgage that was taken out on this home.Purchase Details
Home Financials for this Owner
Home Financials are based on the most recent Mortgage that was taken out on this home.Purchase Details
Home Financials for this Owner
Home Financials are based on the most recent Mortgage that was taken out on this home.Purchase Details
Purchase Details
Home Financials for this Owner
Home Financials are based on the most recent Mortgage that was taken out on this home.Similar Home in Aurora, IL
Home Values in the Area
Average Home Value in this Area
Purchase History
| Date | Type | Sale Price | Title Company |
|---|---|---|---|
| Deed | $295,000 | Alliance Title Corporation | |
| Interfamily Deed Transfer | -- | Attorney | |
| Warranty Deed | $240,000 | Baird & Warner Title Service | |
| Warranty Deed | $183,000 | Fidelity Natl Title Ins Co | |
| Special Warranty Deed | $165,000 | Attorneys Title Guaranty Fun | |
| Deed | $164,900 | -- | |
| Sheriffs Deed | -- | None Available | |
| Warranty Deed | $326,000 | Chicago Title Insurance Comp |
Mortgage History
| Date | Status | Loan Amount | Loan Type |
|---|---|---|---|
| Open | $265,500 | New Conventional | |
| Previous Owner | $1,515,000 | Stand Alone Refi Refinance Of Original Loan | |
| Previous Owner | $140,000 | Adjustable Rate Mortgage/ARM | |
| Previous Owner | $146,400 | New Conventional | |
| Previous Owner | $127,000 | New Conventional | |
| Previous Owner | $313,500 | Unknown | |
| Previous Owner | $309,234 | Purchase Money Mortgage | |
| Closed | -- | No Value Available |
Property History
| Date | Event | Price | Change | Sq Ft Price |
|---|---|---|---|---|
| 10/31/2019 10/31/19 | Sold | $295,000 | 0.0% | $141 / Sq Ft |
| 09/11/2019 09/11/19 | Pending | -- | -- | -- |
| 08/17/2019 08/17/19 | For Sale | $295,000 | 0.0% | $141 / Sq Ft |
| 08/16/2019 08/16/19 | Pending | -- | -- | -- |
| 08/14/2019 08/14/19 | For Sale | $295,000 | +22.9% | $141 / Sq Ft |
| 05/17/2013 05/17/13 | Sold | $240,000 | -4.0% | $115 / Sq Ft |
| 04/09/2013 04/09/13 | Pending | -- | -- | -- |
| 04/02/2013 04/02/13 | For Sale | $250,000 | +36.6% | $120 / Sq Ft |
| 05/11/2012 05/11/12 | Sold | $183,000 | -3.7% | $88 / Sq Ft |
| 04/08/2012 04/08/12 | Pending | -- | -- | -- |
| 03/30/2012 03/30/12 | For Sale | $190,000 | -- | $91 / Sq Ft |
Tax History Compared to Growth
Tax History
| Year | Tax Paid | Tax Assessment Tax Assessment Total Assessment is a certain percentage of the fair market value that is determined by local assessors to be the total taxable value of land and additions on the property. | Land | Improvement |
|---|---|---|---|---|
| 2024 | $10,435 | $123,451 | $16,663 | $106,788 |
| 2023 | $9,675 | $109,249 | $14,746 | $94,503 |
| 2022 | $9,675 | $102,102 | $13,781 | $88,321 |
| 2021 | $9,444 | $96,323 | $13,001 | $83,322 |
| 2020 | $9,165 | $92,618 | $12,501 | $80,117 |
| 2019 | $9,104 | $87,377 | $12,501 | $74,876 |
| 2018 | $8,810 | $83,303 | $11,918 | $71,385 |
| 2017 | $8,746 | $80,099 | $11,460 | $68,639 |
| 2016 | $8,389 | $75,924 | $10,863 | $65,061 |
| 2015 | $8,180 | $70,957 | $10,152 | $60,805 |
| 2014 | -- | $66,940 | $9,577 | $57,363 |
| 2013 | -- | $67,616 | $9,674 | $57,942 |
Agents Affiliated with this Home
-

Seller's Agent in 2019
Steve Budzik
ICandy Realty LLC
(630) 935-0700
251 Total Sales
-

Seller Co-Listing Agent in 2019
Tim Wangler
ICandy Realty LLC
(708) 255-0200
57 Total Sales
-

Buyer's Agent in 2019
Stela Dropca
Domin'are
(331) 775-5448
5 in this area
77 Total Sales
-

Seller's Agent in 2013
Margaret Placko
Baird Warner
(630) 542-6682
2 in this area
103 Total Sales
-

Seller Co-Listing Agent in 2013
Holly Pickens
Baird Warner
(630) 253-3428
2 in this area
197 Total Sales
-

Seller's Agent in 2012
Chris Macak
Keller Williams Infinity
(630) 715-8000
1 in this area
47 Total Sales
Map
Source: Midwest Real Estate Data (MRED)
MLS Number: MRD08030595
APN: 03-01-252-039
- 1861 Turtle Creek Dr
- 1917 Turtle Creek Ct
- 1900 Canyon Creek Dr
- 1890 Canyon Creek Dr
- 1855 Canyon Creek Dr
- 1870 Canyon Creek Dr
- 1880 Canyon Creek Dr
- 1910 Canyon Creek Dr
- 1865 Canyon Creek Dr
- Ashton Plan at Wheatland Crossing
- Henley Plan at Wheatland Crossing
- Bellamy Plan at Wheatland Crossing
- Coventry Plan at Wheatland Crossing
- 1934 Stoneheather Ave Unit 173
- 1763 Baler Ave
- 1874 Wisteria Dr Unit 333
- 2013 Eastwick Ln
- 1757 Baler Ave
- 1918 Congrove Dr
- 2267 Lundquist Dr
