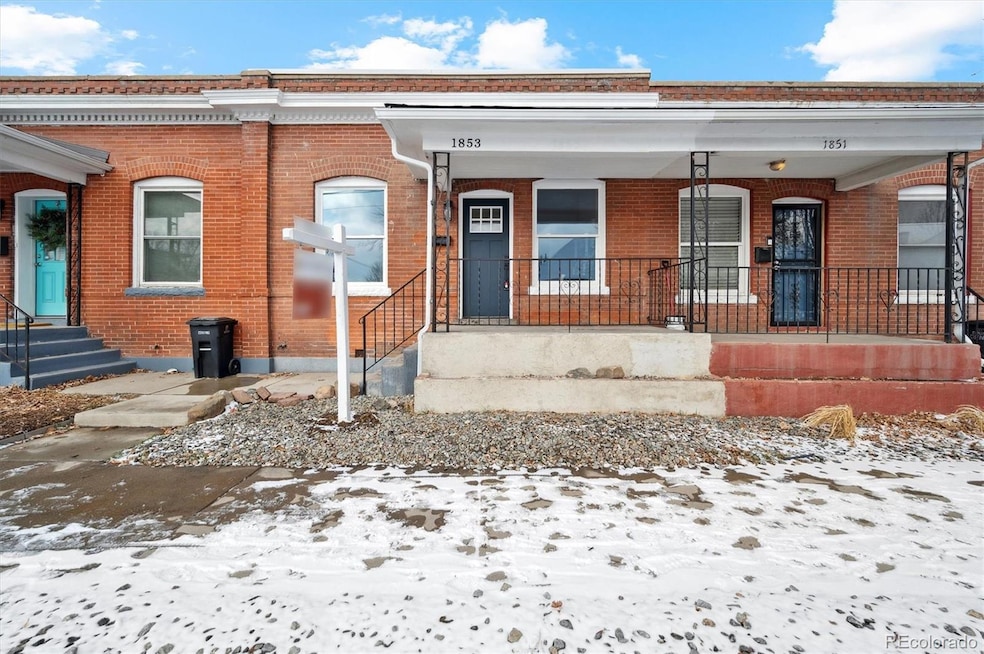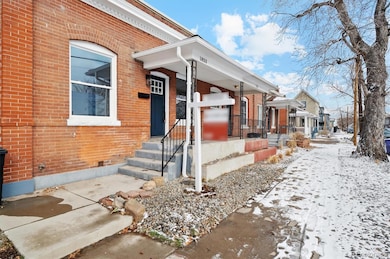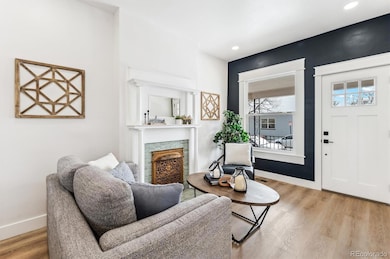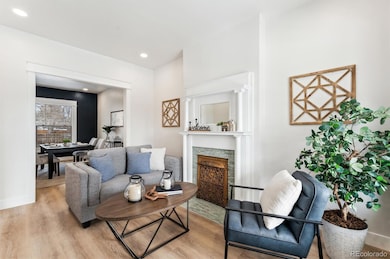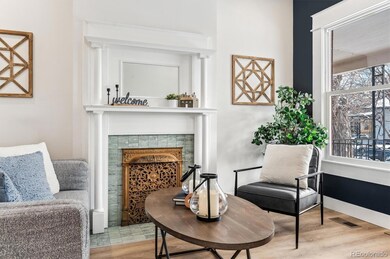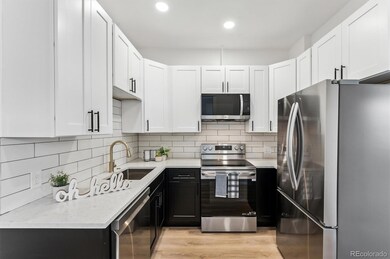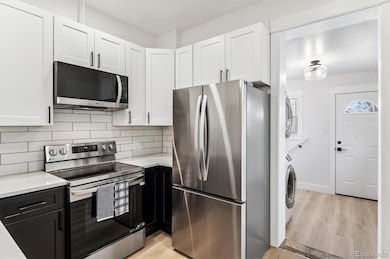
1853 W 41st Ave Denver, CO 80211
Sunnyside NeighborhoodHighlights
- Open Floorplan
- Bonus Room
- Quartz Countertops
- Property is near public transit
- High Ceiling
- 4-minute walk to Chaffee Park
About This Home
As of March 2025Take a moment to check out a fantastic townhouse in the heart of Sunnyside! Built in 1909, this property remains packed with vintage charm. Large south-facing windows fill the spaces with natural light. Victorian era accents please the eye, with stone thresholds, extra tall ceilings, period trim details, and a delightful fireplace. And while we all love vintage, let’s appreciate the 21st century updates as well. The kitchen offers brand new cabinetry with soft close hardware, sleek quartz countertops, and stainless appliances. The bathroom was also just redone in timeless black and white, and the skylight above the shower makes the space feel light and bright. The open plan kitchen-dining-living offers plenty of connected space for indoor entertaining, and your guests will love the quiet, fenced back yard with pet-friendly turf. There’s also a bonus finished space downstairs, perfect for a home office, peloton setup, or even a guest bed. This home just got a full overhaul, yes with city permits. Upgrades include: new flooring, all new plumbing fixtures and water heater, new LED lighting, new electrical wiring/plugs/switches/breakers, new a/c, and a BRAND NEW ROOF. No HOA dues either.
The location is ideal for foodies – an easy walk to Dumpling Kitchen, Ramen Star, Gaetano’s, Carboncitos, Illegal Pete’s, Huckleberry, and so much more. Schedule your showing today!
Last Agent to Sell the Property
eXp Realty, LLC Brokerage Email: thomas@elevationinvest.com License #100070018 Listed on: 02/13/2025

Townhouse Details
Home Type
- Townhome
Est. Annual Taxes
- $2,183
Year Built
- Built in 1909 | Remodeled
Lot Details
- 1,540 Sq Ft Lot
- Two or More Common Walls
- South Facing Home
- Landscaped
- Private Yard
Home Design
- Brick Exterior Construction
- Block Foundation
- Rolled or Hot Mop Roof
- Wood Siding
Interior Spaces
- 1-Story Property
- Open Floorplan
- High Ceiling
- Skylights
- Double Pane Windows
- Living Room with Fireplace
- Dining Room
- Bonus Room
- Utility Room
Kitchen
- Range
- Microwave
- Dishwasher
- Quartz Countertops
- Disposal
Flooring
- Carpet
- Tile
- Vinyl
Bedrooms and Bathrooms
- 1 Main Level Bedroom
- 1 Bathroom
Laundry
- Laundry Room
- Dryer
- Washer
Basement
- Partial Basement
- Bedroom in Basement
Home Security
Eco-Friendly Details
- Energy-Efficient Appliances
- Energy-Efficient Lighting
- Smoke Free Home
Outdoor Features
- Covered patio or porch
- Rain Gutters
Location
- Property is near public transit
Schools
- Trevista At Horace Mann Elementary School
- Strive Sunnyside Middle School
- North High School
Utilities
- Forced Air Heating and Cooling System
- Heating System Uses Natural Gas
- 220 Volts
- Natural Gas Connected
- High-Efficiency Water Heater
- Cable TV Available
Listing and Financial Details
- Exclusions: Staging items
- Assessor Parcel Number 2213-18-026
Community Details
Overview
- No Home Owners Association
- 6 Units
- Cable Heights Subdivision
Security
- Carbon Monoxide Detectors
- Fire and Smoke Detector
Ownership History
Purchase Details
Home Financials for this Owner
Home Financials are based on the most recent Mortgage that was taken out on this home.Purchase Details
Home Financials for this Owner
Home Financials are based on the most recent Mortgage that was taken out on this home.Purchase Details
Similar Homes in Denver, CO
Home Values in the Area
Average Home Value in this Area
Purchase History
| Date | Type | Sale Price | Title Company |
|---|---|---|---|
| Warranty Deed | $445,000 | Chicago Title | |
| Special Warranty Deed | $310,000 | None Listed On Document | |
| Warranty Deed | $300,000 | None Listed On Document | |
| Personal Reps Deed | $75,000 | Land Title Guarantee Company |
Mortgage History
| Date | Status | Loan Amount | Loan Type |
|---|---|---|---|
| Open | $378,250 | New Conventional |
Property History
| Date | Event | Price | Change | Sq Ft Price |
|---|---|---|---|---|
| 03/28/2025 03/28/25 | Sold | $445,000 | -0.9% | $601 / Sq Ft |
| 02/25/2025 02/25/25 | Price Changed | $449,000 | -2.2% | $607 / Sq Ft |
| 02/13/2025 02/13/25 | For Sale | $459,000 | +53.0% | $620 / Sq Ft |
| 09/10/2024 09/10/24 | Sold | $300,000 | -- | $474 / Sq Ft |
Tax History Compared to Growth
Tax History
| Year | Tax Paid | Tax Assessment Tax Assessment Total Assessment is a certain percentage of the fair market value that is determined by local assessors to be the total taxable value of land and additions on the property. | Land | Improvement |
|---|---|---|---|---|
| 2024 | $2,231 | $28,170 | $4,400 | $23,770 |
| 2023 | $2,183 | $28,170 | $4,400 | $23,770 |
| 2022 | $1,746 | $21,950 | $7,130 | $14,820 |
| 2021 | $1,685 | $22,580 | $7,340 | $15,240 |
| 2020 | $1,703 | $22,950 | $6,040 | $16,910 |
| 2019 | $1,655 | $22,950 | $6,040 | $16,910 |
| 2018 | $1,451 | $18,760 | $5,660 | $13,100 |
| 2017 | $1,447 | $18,760 | $5,660 | $13,100 |
| 2016 | $1,351 | $16,570 | $4,083 | $12,487 |
| 2015 | $1,295 | $16,570 | $4,083 | $12,487 |
| 2014 | $1,009 | $12,150 | $963 | $11,187 |
Agents Affiliated with this Home
-
T
Seller's Agent in 2025
Thomas Burney
eXp Realty, LLC
-
T
Buyer's Agent in 2025
Tanya LeKander
8Z Real Estate
-
J
Seller's Agent in 2024
Jenna Huelskamp
Keller Williams DTC
-
B
Buyer's Agent in 2024
Ben Andrus
New Western Acquisitions
Map
Source: REcolorado®
MLS Number: 4570532
APN: 2213-18-026
