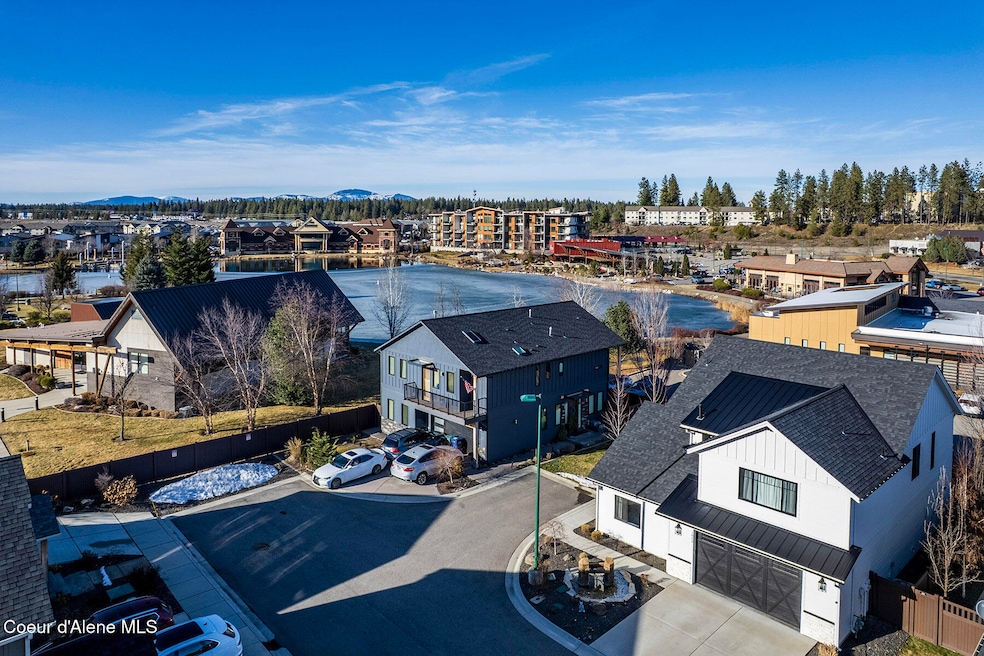1853 W Felton Dr Coeur D Alene, ID 83814
Spokane River District NeighborhoodEstimated payment $7,867/month
Highlights
- Spa
- Lake View
- Lawn
- Gated Community
- Deck
- 4-minute walk to Riverstone Park
About This Home
Welcome to this stunning, 3-bed, 3-bath home with 2,870 sq. ft. of luxurious living space. Enjoy breathtaking views of Riverstone Park Pond from the private balcony off the expansive primary suite. The gourmet kitchen features a massive Gallery Frigidaire fridge/freezer and a hidden walk-in pantry. The primary suite includes a cozy fireplace, a massive closet with custom island and built-in shelving, plus a gorgeous ensuite with soaking tub, separate vanities, and high-end finishes. The second floor also offers a secondary ensuite bedroom and second laundry facility. The low-maintenance turf yard features fenced privacy, a grand patio and a beautiful water feature for added curb appeal. Inside, enjoy a Sonos sound system and home pre-wired for security cameras. The hot water recirculating valve ensures instant hot water. Located steps from Riverstone Park and Centennial Trail, this gated community is near restaurants, movies, medical and shopping. Move in Ready!
Listing Agent
Professional Realty Services Idaho License #DB43938 Listed on: 03/02/2025

Home Details
Home Type
- Single Family
Est. Annual Taxes
- $3,543
Year Built
- Built in 2019
Lot Details
- 4,356 Sq Ft Lot
- Open Space
- Landscaped
- Level Lot
- Open Lot
- Backyard Sprinklers
- Lawn
- Property is zoned CDA-C-17PUD, CDA-C-17PUD
HOA Fees
- $140 Monthly HOA Fees
Parking
- Paved Parking
Property Views
- Lake
- City
- Mountain
- Territorial
Home Design
- Slab Foundation
- Frame Construction
- Shingle Roof
- Composition Roof
- Hardboard
Interior Spaces
- 2,870 Sq Ft Home
- Multi-Level Property
- Partially Furnished
- Gas Fireplace
Kitchen
- Breakfast Bar
- Walk-In Pantry
- Electric Oven or Range
- Microwave
- Dishwasher
- Kitchen Island
- Disposal
Flooring
- Carpet
- Tile
- Luxury Vinyl Plank Tile
Bedrooms and Bathrooms
- 3 Bedrooms | 1 Main Level Bedroom
- 3 Bathrooms
- Soaking Tub
Laundry
- Electric Dryer
- Washer
Outdoor Features
- Spa
- Deck
- Covered Patio or Porch
- Outdoor Water Feature
- Exterior Lighting
- Rain Gutters
Utilities
- Forced Air Heating and Cooling System
- Heating System Uses Natural Gas
- Gas Available
- Gas Water Heater
- High Speed Internet
Listing and Financial Details
- Assessor Parcel Number CL238001002A
Community Details
Overview
- Association fees include ground maintenance, snow removal
- Tilford HOA
- Tilford Place Subdivision
Security
- Gated Community
Map
Home Values in the Area
Average Home Value in this Area
Tax History
| Year | Tax Paid | Tax Assessment Tax Assessment Total Assessment is a certain percentage of the fair market value that is determined by local assessors to be the total taxable value of land and additions on the property. | Land | Improvement |
|---|---|---|---|---|
| 2024 | $3,543 | $859,573 | $345,000 | $514,573 |
| 2023 | $3,543 | $949,706 | $380,000 | $569,706 |
| 2022 | $4,444 | $986,433 | $357,000 | $629,433 |
| 2021 | $4,601 | $670,551 | $180,000 | $490,551 |
| 2020 | $4,198 | $586,002 | $150,000 | $436,002 |
| 2019 | $1,549 | $561,439 | $150,000 | $411,439 |
Property History
| Date | Event | Price | Change | Sq Ft Price |
|---|---|---|---|---|
| 09/02/2025 09/02/25 | Price Changed | $1,395,000 | -6.7% | $486 / Sq Ft |
| 07/18/2025 07/18/25 | Price Changed | $1,495,000 | -3.2% | $521 / Sq Ft |
| 04/22/2025 04/22/25 | Price Changed | $1,545,000 | -3.1% | $538 / Sq Ft |
| 03/02/2025 03/02/25 | For Sale | $1,595,000 | -- | $556 / Sq Ft |
Purchase History
| Date | Type | Sale Price | Title Company |
|---|---|---|---|
| Warranty Deed | -- | Kootenai County Title Co |
Mortgage History
| Date | Status | Loan Amount | Loan Type |
|---|---|---|---|
| Open | $925,000 | New Conventional | |
| Closed | $300,000 | New Conventional | |
| Closed | $144,000 | Stand Alone Second | |
| Previous Owner | $364,000 | New Conventional | |
| Previous Owner | $450,000 | Construction |
Source: Coeur d'Alene Multiple Listing Service
MLS Number: 25-1756
APN: CL238001002A
- 1796 W Felton Dr
- 2193 Bellerive Ln
- 2104 W Bellerive Ln Unit 104
- 2151 N Main St Unit 226
- 2151 N Main St Unit 233
- 1950 W Bellerive Ln Unit 310
- 2050 N Main St Unit 208
- 2050 N Main St Unit 302
- 1884 W Bellerive Ln Unit 213
- 1884 W Bellerive Ln Unit 408
- 2051 N Main St Unit 315
- 2051 N Main St Unit 217
- 2051 N Main St Unit 204
- 2051 N Main St Unit 319
- 2792 N Cassiana Ct
- 220 S Millview Ln
- 3 S Millview Ln
- 2418 N Atlas Rd
- 3016 N Casa Ct
- 2426 N Atlas Rd
- 1579 W Riverstone Dr Unit 306
- 1940 W Riverstone Dr
- 2336 W John Loop
- 1905 W Appleway Ave
- 1000 W Ironwood Dr
- 3193 N Atlas Rd
- 711 W Davidson Ave Unit 711 Davidson
- 3242 N Rosalia Rd
- 2940 W Fairway Dr Unit Broomsticks
- 3202-3402 E Fairway Dr
- 3404 W Seltice Way
- 3781 N Ramsey Rd
- 3825 N Ramsey Rd
- 1415 N 2nd St
- 128 W Neider Ave
- 4034 Idewild Loop
- 295 E Appleway Ave
- 3015 N 4th St
- 723 N Government Way
- 3594 N Cederblom






