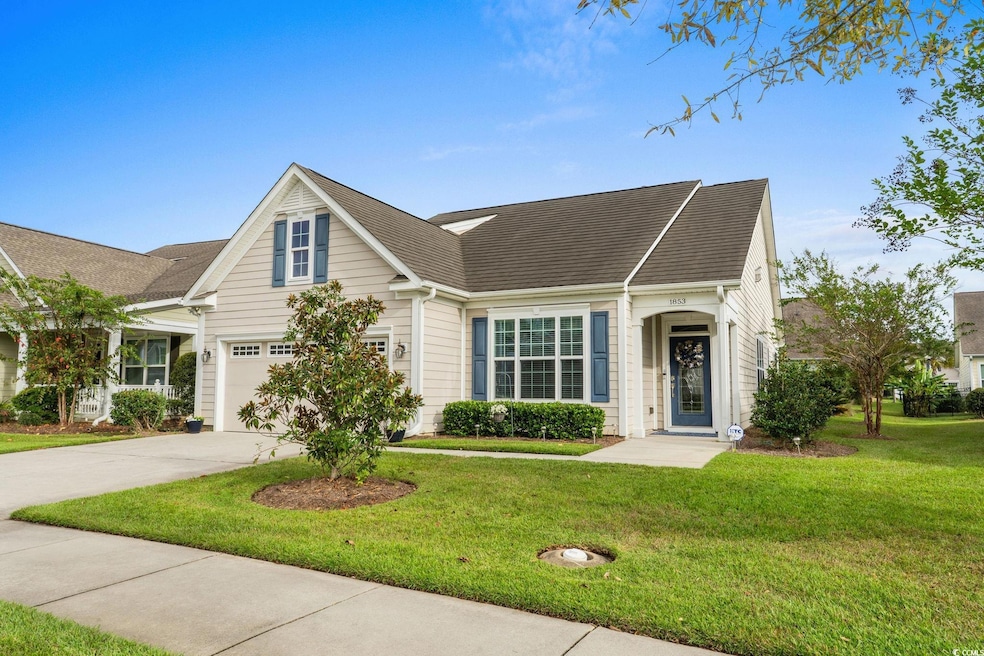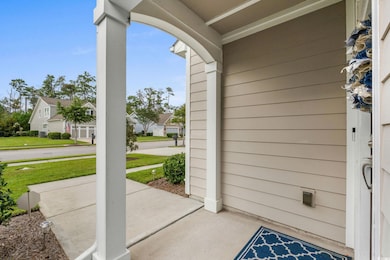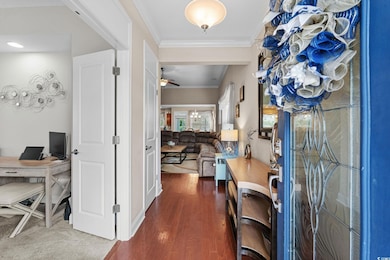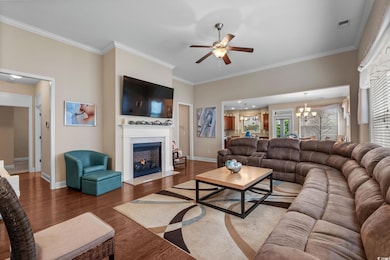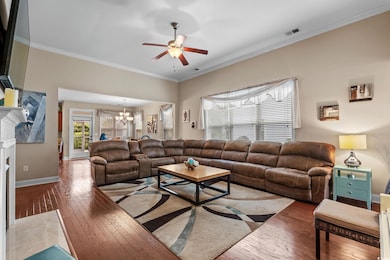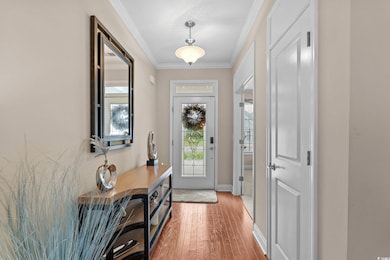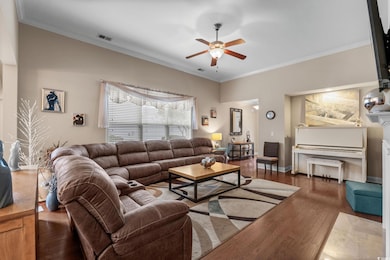1853 Willowcress Ln Myrtle Beach, SC 29577
Market Commons NeighborhoodEstimated payment $3,439/month
Highlights
- Clubhouse
- Main Floor Bedroom
- Screened Porch
- Low Country Architecture
- Solid Surface Countertops
- Community Pool
About This Home
Live Where Every Day Feels Like Vacation - Active Adult Living Just a Golf Cart Ride from the Sand & Sea - Welcome to your coastal dream home — a beautifully crafted 4 bedroom, 3 bathroom residence tucked within one of the Grand Strand’s premier ACTIVE ADULT communities, just minutes from the golden sands of Myrtle Beach. This is more than a home; it’s the lifestyle you’ve been working toward, surrounded by everything you love and nothing you don’t. Start your day in peace and comfort, waking up in the luxurious first-floor primary suite that offers privacy, space, and elegance. Natural light floods through the windows, creating a warm and inviting ambiance. As you step into your gourmet kitchen and make your morning coffee, you’ll appreciate the open-concept design that flows seamlessly into the dining area and spacious living room — all perfect for entertaining or enjoying quiet moments at home. Whether it’s an intimate dinner with close friends or a celebration with a house full of family, this home was made for connection. With four bedrooms and three full baths, you’ll have all the room you need — and then some. The spacious layout provides comfort and convenience, including thoughtful details that make everyday living feel effortless. Step out onto your screened porch and feel the gentle coastal breeze. It’s the perfect place for reading a good book, sipping sweet tea in the afternoon, or winding down after a day of fun in the sun. Every corner of this home is designed to help you embrace the slower, richer rhythm of coastal living. But what truly sets this home apart is the community that surrounds it. This is a vibrant, active adult neighborhood where neighbors become friends and every day brings something new to explore. At the heart of it all is a stunning 12,000 square foot amenity center, offering endless opportunities to stay active, social, and fulfilled. Whether you’re joining a morning yoga class, meeting neighbors for a friendly game of pickleball, or attending a live concert at the community amphitheater, there’s always something happening to keep your days full of energy and joy. Enjoy a swim in the outdoor community pool, take part in interest clubs and hobby groups, or spend time working on your fitness goals in the state-of-the-art fitness center. The community’s design fosters both physical activity and meaningful connection, with beautiful walking paths and natural areas that encourage a healthy, balanced lifestyle. And when you're ready to explore beyond your neighborhood, you're just a short golf cart ride away from the stunning beaches of Myrtle Beach. Spend the afternoon with your toes in the sand, or head over to The Market Common — a beloved local destination for boutique shopping, stylish restaurants, charming coffee shops, and community events. Whether you’re dining al fresco, shopping for the perfect coastal decor, or catching a movie, everything you need is just minutes from home. This community is also a natural gas community, offering efficiency and reliability for modern living, all wrapped in the charm and ease of a coastal retreat. Here, you’re not just buying a home — you’re gaining the freedom to live the way you’ve always imagined. More sun. More laughter. More memories made with those who matter most. HOA INCLUDES: Lawn maintenance, HTC Cable, Security System, Common Maintenance, Resort Style Pool & Hot Tub, Fitness Center, 12,000 SF Amenity Center, Tennis & Pickle Ball Courts, Outdoor Grill Area, Amphitheater, Walking Trails and many planned community events. This is your time to unwind, to reconnect, to feel inspired — and to do it all in a place where every day feels Like a getaway. Don’t just dream it — come live it. Schedule your private tour today and experience for yourself what it means to live fully, live freely, and live by the beach.
Home Details
Home Type
- Single Family
Est. Annual Taxes
- $1,209
Year Built
- Built in 2016
Lot Details
- 6,970 Sq Ft Lot
- Rectangular Lot
HOA Fees
- $335 Monthly HOA Fees
Parking
- 2 Car Attached Garage
- Garage Door Opener
Home Design
- Low Country Architecture
- Slab Foundation
- Wood Frame Construction
- Concrete Siding
- Tile
Interior Spaces
- 2,176 Sq Ft Home
- 1.5-Story Property
- Ceiling Fan
- Entrance Foyer
- Living Room with Fireplace
- Combination Kitchen and Dining Room
- Screened Porch
- Carpet
- Fire and Smoke Detector
Kitchen
- Range
- Microwave
- Dishwasher
- Stainless Steel Appliances
- Kitchen Island
- Solid Surface Countertops
- Disposal
Bedrooms and Bathrooms
- 4 Bedrooms
- Main Floor Bedroom
- Bathroom on Main Level
- 3 Full Bathrooms
Laundry
- Laundry Room
- Washer and Dryer
Schools
- Myrtle Beach Elementary School
- Myrtle Beach Middle School
- Myrtle Beach High School
Utilities
- Forced Air Heating and Cooling System
- Cooling System Powered By Gas
- Heating System Uses Gas
- Underground Utilities
- Gas Water Heater
- Phone Available
- Cable TV Available
Additional Features
- Patio
- East of US 17
Community Details
Overview
- Association fees include electric common, pool service, landscape/lawn, manager, common maint/repair, security, recreation facilities, legal and accounting, primary antenna/cable TV, internet access
- Built by Kolter
- The community has rules related to allowable golf cart usage in the community
Recreation
- Tennis Courts
- Community Pool
Additional Features
- Clubhouse
- Security
Map
Home Values in the Area
Average Home Value in this Area
Tax History
| Year | Tax Paid | Tax Assessment Tax Assessment Total Assessment is a certain percentage of the fair market value that is determined by local assessors to be the total taxable value of land and additions on the property. | Land | Improvement |
|---|---|---|---|---|
| 2024 | $1,209 | $19,222 | $5,036 | $14,186 |
| 2023 | $1,209 | $13,520 | $3,890 | $9,630 |
| 2021 | $1,061 | $13,518 | $3,886 | $9,632 |
| 2020 | $917 | $13,518 | $3,886 | $9,632 |
| 2019 | $883 | $13,518 | $3,886 | $9,632 |
| 2018 | $809 | $12,293 | $2,433 | $9,860 |
Property History
| Date | Event | Price | List to Sale | Price per Sq Ft |
|---|---|---|---|---|
| 10/16/2025 10/16/25 | For Sale | $569,900 | -- | $262 / Sq Ft |
Purchase History
| Date | Type | Sale Price | Title Company |
|---|---|---|---|
| Warranty Deed | $313,550 | -- |
Mortgage History
| Date | Status | Loan Amount | Loan Type |
|---|---|---|---|
| Open | $258,187 | VA | |
| Closed | $258,187 | Stand Alone Refi Refinance Of Original Loan |
Source: Coastal Carolinas Association of REALTORS®
MLS Number: 2525157
APN: 44113020042
- 1681 Suncrest Dr
- 1959 Silver Spring Ln
- 5960 Bolsena Place
- 5819 Ledro Ln
- 1837 Orchard Dr
- 1750 Cart Ln
- 1926 Bluff Dr
- 1854 Orchard Dr
- 1450 Powhaton Dr Unit 87
- 1900 Bluff Dr
- 1880 Bluff Dr
- 2011 Oxford St
- 1426 Powhaton Dr Unit 70
- 1423 Powhaton Dr Unit 69
- 1415 Powhaton Dr Unit 56
- 2807 Temperance Dr
- 1857 Culbertson Ave Unit 1857
- 1572 Thornbury Dr
- 1411 Powhaton Dr Unit 53
- 1407 Powhaton Dr
- 1756 Orchard Dr
- 1592 Buckingham Ave
- 1758 Edgewood Dr
- 1845 Culbertson Ave
- 2501 Hammock St
- 2222 Crow Ln
- 1749 Culbertson Ave
- 1231 Hadley Cir
- 3383 Edison Cir
- 3851 Cape Landing Dr
- 2849 Pegasus Place
- 3456 Macklen Rd
- 3973 Woolcock Dr
- 4017 Deville St
- 876 Culbertson Ave
- 3927 Gladiola Ct Unit 204
- 3973 Woolcock Dr Unit 2308.1408790
- 3973 Woolcock Dr Unit 3108.1408791
- 3973 Woolcock Dr Unit 4208.1408792
- 3947 Gladiola Ct Unit 301
