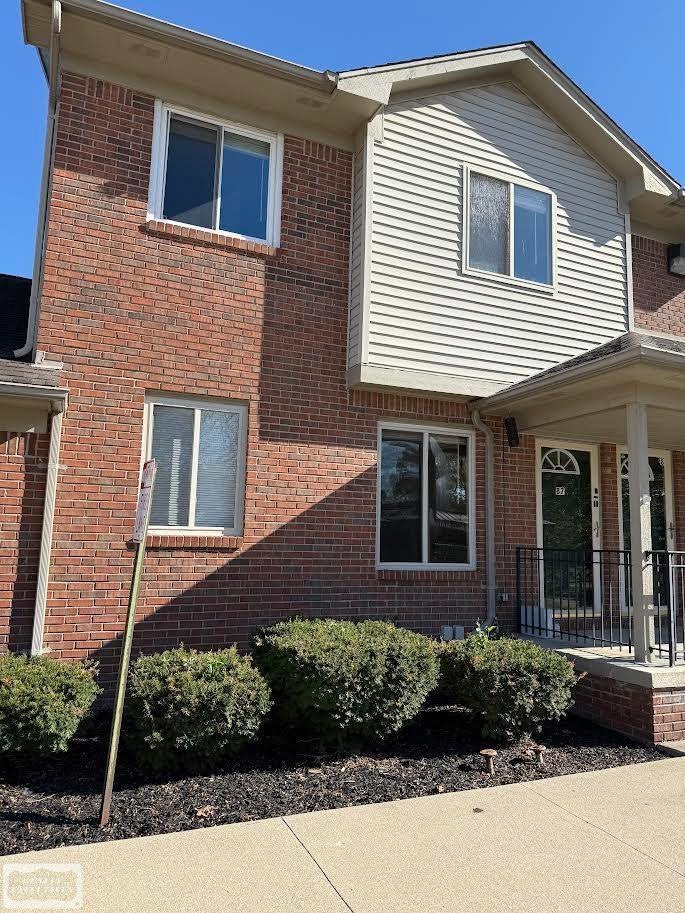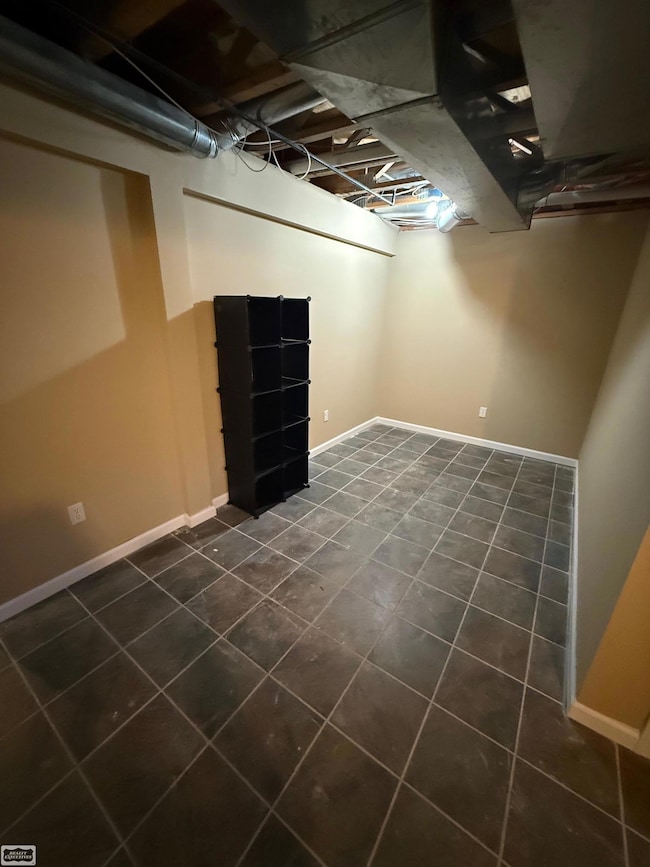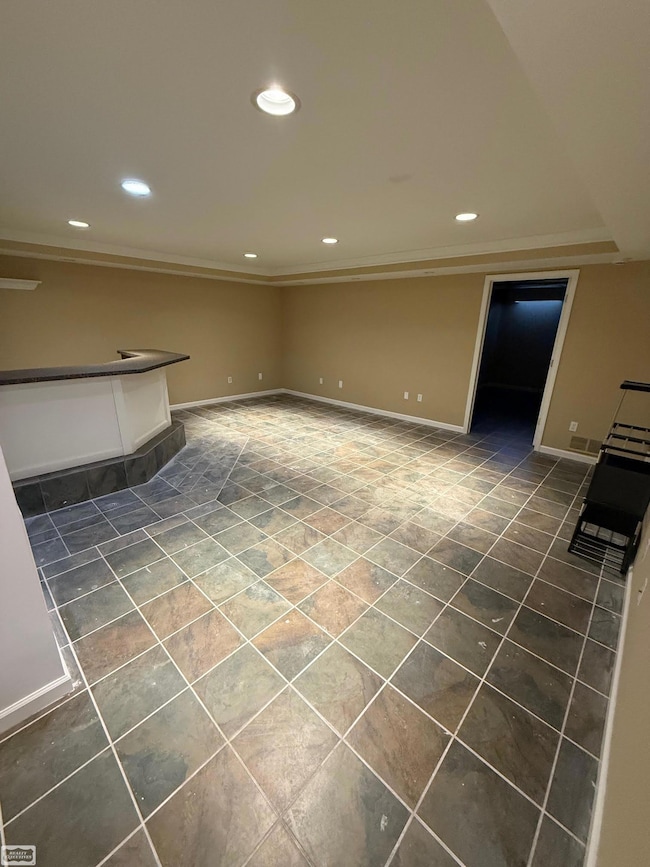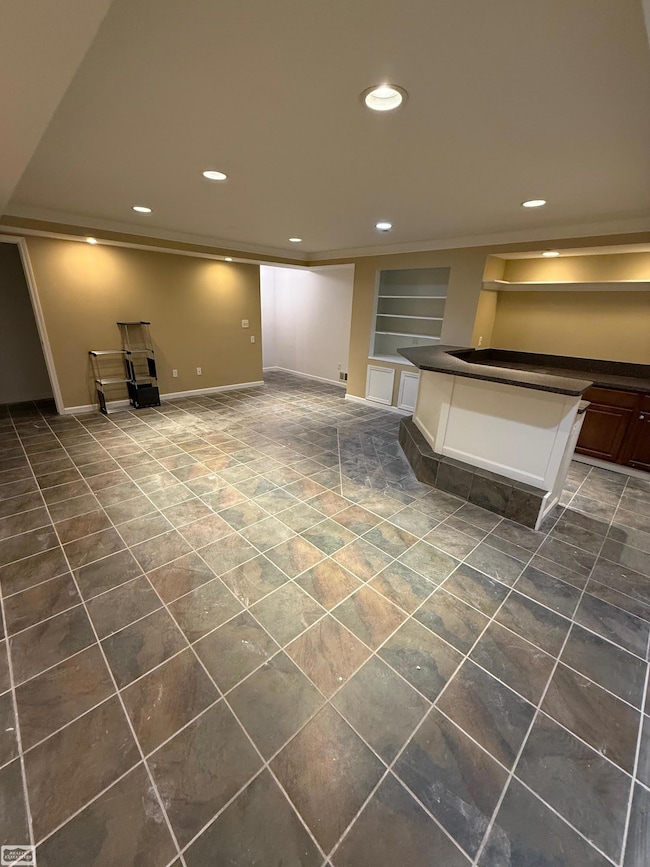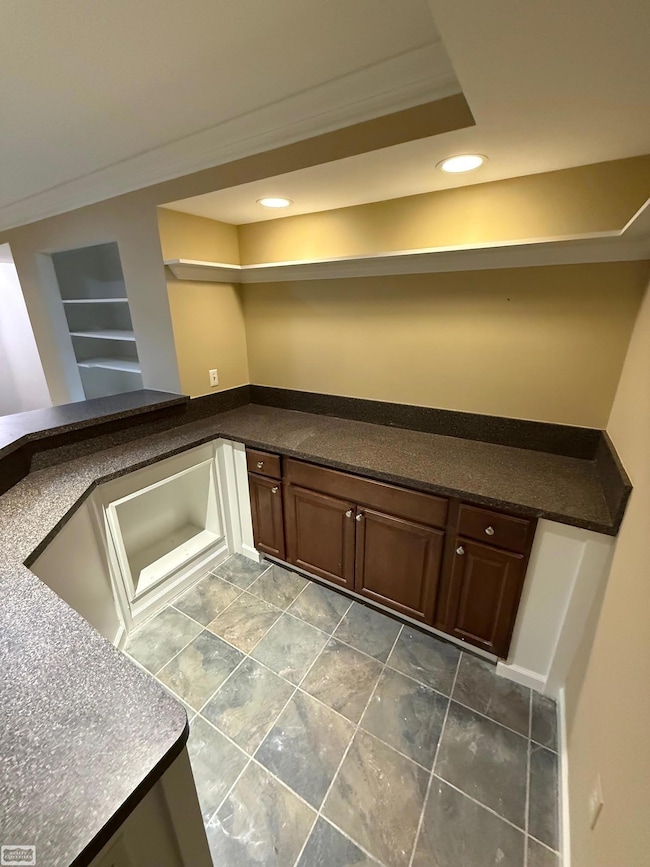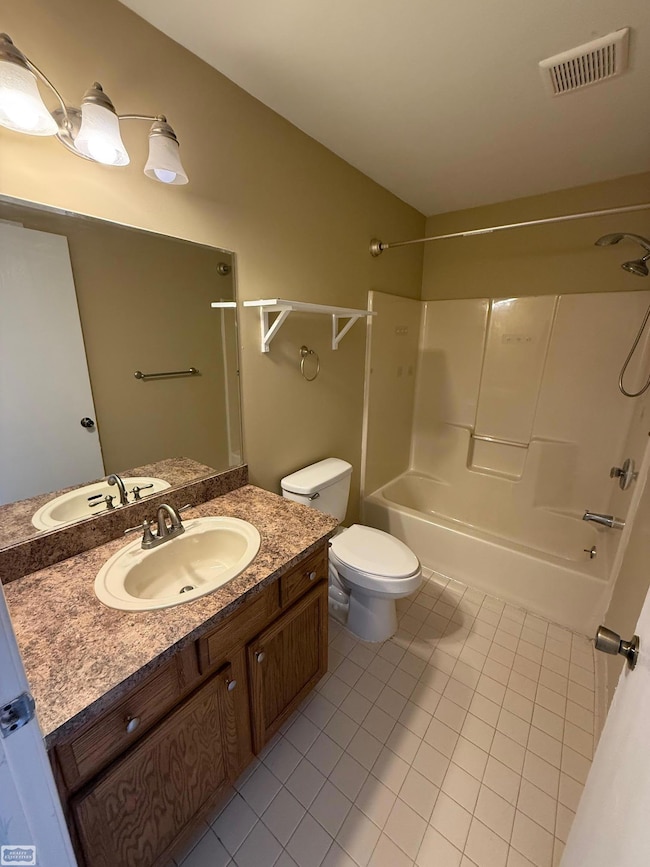18530 E 14 Mile - B7-Lower Rd Unit B7 Fraser, MI 48026
Highlights
- End Unit
- Forced Air Heating System
- Carpet
- Fraser High School Rated 9+
About This Home
Move in ready rental! This super clean and cozy unit is ready for you! Enjoy being minutes from Restaurants, convenience stores, a large soccer field and everything you need. Spacious living quarters, carpeted living room, vinyl kitchen space, fenced in rear patio space, 2 bedrooms. A beautiful ceramic tile finished basement, equipped with a corner bar, washer and dryer with closet space for storage. Plan your showing today!
Listing Agent
Realty Executives Home Towne Shelby License #MISPE-6501391695 Listed on: 10/29/2025

Home Details
Home Type
- Single Family
Est. Annual Taxes
- $3,760
Year Built
- Built in 2000
Lot Details
- 8,712 Sq Ft Lot
- 40 Ft Wide Lot
Home Design
- Brick Exterior Construction
Flooring
- Carpet
- Vinyl
Bedrooms and Bathrooms
- 2 Bedrooms
- 1 Full Bathroom
Utilities
- Forced Air Heating System
- Heating System Uses Natural Gas
Additional Features
- Basement
Community Details
- Fraser East Condo Subdivision
Listing and Financial Details
- Assessor Parcel Number 1405230002
Map
Source: Michigan Multiple Listing Service
MLS Number: 50192877
APN: 03-14-05-230-002
- 18530 E 14 Mile Rd Unit 4
- 18754 E 14 Mile Rd Unit 2
- 18538 Dogwood
- 32500 Kelly Rd
- 32357 Kelly Rd
- 19150 Voiland St
- 19158 Voiland St
- 32125 Crestwood
- 18391 Masonic
- 17204 Park Ln
- 33167 Janet
- 19375 Mcgill St
- 32100 Solon St
- 31844 Kelly Rd Unit 4
- 19227 Mandarin Dr Unit 10
- 19633 E 14 Mile Rd
- 17689 Masonic
- 19259 Angela Ct
- 19541 Colman St
- 19238 Angela Ct Unit 28
- 18530 E 14 Mile - B8 Upper Rd Unit Upper - B8
- 18530 E 14 Mile Rd Unit ID1032330P
- 18530 E 14 Mile - B5 Lower Rd
- 32864 Amberidge Dr
- 19543 E 14 Mile Rd
- 17431 E 14 Mile Rd Unit M
- 31844 Kelly Rd Unit 4
- 19560 Spagnuolo Ln Unit 22
- 19732 Webster St
- 33630 Utica Rd
- 33630 Utica Rd Unit 200 - B
- 19345 Gaynon Dr
- 20110 Stafford St
- 19700 Masonic Blvd
- 31740 Fraser Dr
- 17195 E 13 Mile Rd
- 20432 Finley St
- 30582 Sandhurst Dr
- 30711 Quinkert St
- 17134 E Thirteen Mile Rd
