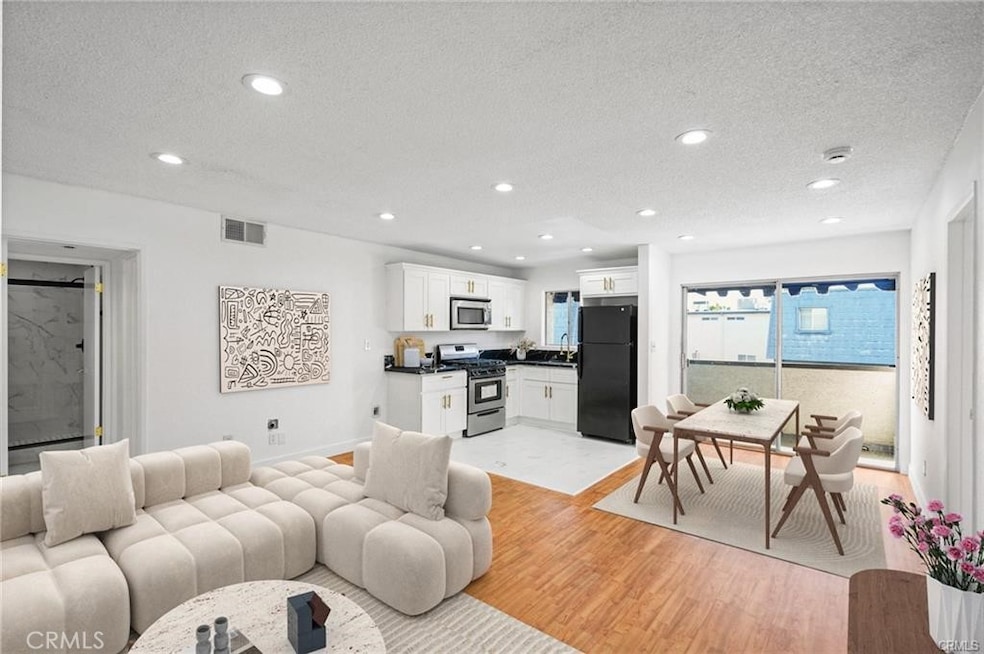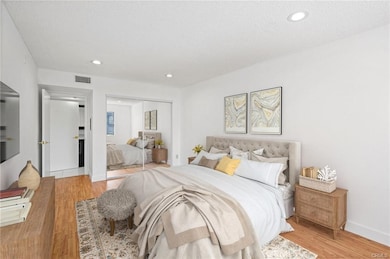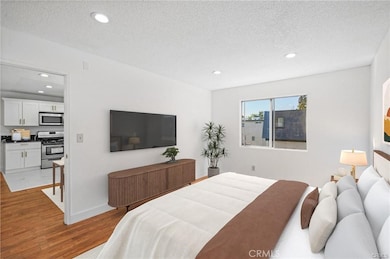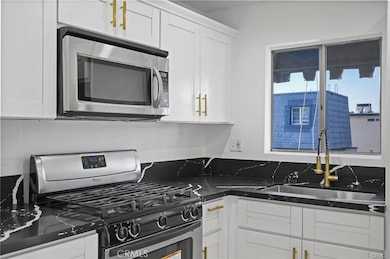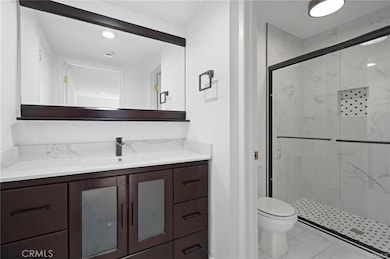Tarzana Plaza 18530 Hatteras St Unit 333 Tarzana, CA 91356
Highlights
- In Ground Pool
- Updated Kitchen
- Clubhouse
- Gaspar De Portola Middle School Rated A-
- 84,776 Acre Lot
- Wood Flooring
About This Home
Now Available for Lease! Stunning Remodeled Tarzana Condo – Move-In Ready!
Experience modern luxury and everyday comfort in this beautifully remodeled upper-level Tarzana condo. This spacious unit offers two master bedrooms, each with its own private bathroom and generous closet space—perfect for families, professionals, or roommates.
Filled with natural light, the home features gleaming hardwood floors, a fully updated kitchen with custom cabinetry, granite countertops, and stainless steel appliances. The open dining area flows seamlessly onto a large private balcony—ideal for relaxing or entertaining guests.
Residents enjoy resort-style amenities at Tarzana Plaza, including a sparkling pool, spa, BBQ area, and laundry rooms on every floor. With water, sewer, and trash included in the lease and two assigned tandem parking spaces conveniently located near the elevator, this home offers both luxury and convenience.
Located in the heart of Tarzana, just minutes from freeways, shopping, parks, schools, Tarzana Hospital, public transit, and places of worship, this condo is a rare leasing opportunity in a lush, well-maintained community.
Don’t miss out!
Listing Agent
Beverly and Company, Inc. Brokerage Phone: 818-916-4058 License #02077236 Listed on: 05/19/2025

Condo Details
Home Type
- Condominium
Est. Annual Taxes
- $3,475
Year Built
- Built in 1978
HOA Fees
- $400 Monthly HOA Fees
Parking
- 2 Car Garage
- 2 Open Parking Spaces
- Parking Available
- Front Facing Garage
Home Design
- Turnkey
Interior Spaces
- 898 Sq Ft Home
- 3-Story Property
- Family Room
- Living Room
- Wood Flooring
- Neighborhood Views
- Updated Kitchen
- Laundry Room
Bedrooms and Bathrooms
- 2 Main Level Bedrooms
- All Upper Level Bedrooms
- 2 Full Bathrooms
Home Security
Outdoor Features
- In Ground Pool
- Exterior Lighting
Additional Features
- 1 Common Wall
- Central Air
Listing and Financial Details
- Security Deposit $3,000
- Rent includes pool, sewer, trash collection
- 12-Month Minimum Lease Term
- Available 5/19/25
- Tax Lot 1
- Tax Tract Number 37432
- Assessor Parcel Number 2156028262
Community Details
Overview
- 101 Units
- Changing From Allstate HOA Mgmnt Association, Phone Number (818) 916-4058
- Simon HOA
- Valley
Amenities
- Community Barbecue Grill
- Clubhouse
- Laundry Facilities
Recreation
- Community Pool
- Bike Trail
Pet Policy
- Limit on the number of pets
- Pet Size Limit
- Breed Restrictions
Security
- Fire and Smoke Detector
Map
About Tarzana Plaza
Source: California Regional Multiple Listing Service (CRMLS)
MLS Number: SR25111303
APN: 2156-028-262
- 18530 Hatteras St Unit 102
- 18530 Hatteras St Unit 115
- 18530 Hatteras St Unit 220
- 18530 Hatteras St Unit 209
- 18530 Hatteras St Unit 332
- 18550 Hatteras St Unit 32
- 18550 Hatteras St Unit 7
- 18620 Hatteras St Unit 166
- 18620 Hatteras St Unit 132
- 18620 Hatteras St Unit 223
- 18620 Hatteras St Unit 183
- 18620 Hatteras St Unit 272
- 18433 Hatteras St Unit 507
- 18645 Hatteras St Unit 203
- 18645 Hatteras St Unit 110
- 18645 Hatteras St Unit 278
- 18645 Hatteras St Unit 186
- 18619 Collins St Unit F35
- 18619 Collins St Unit F29
- 18408 Hatteras St Unit 49
- 5919 Reseda Blvd
- 5825 Reseda Blvd
- 5830 Reseda Blvd
- 18550 Hatteras St Unit 111
- 18550 Hatteras St Unit 82
- 18601 Hatteras St
- 18440 Hatteras St
- 18620 Hatteras St Unit 272
- 18445 Hatteras St Unit 102
- 18445 Collins St
- 18645 Hatteras St Unit 250
- 18645 Hatteras St Unit 278
- 18620 Hatteras St
- 18619 Collins St Unit F15
- 18555 Collins St Unit Room C
- 18555 Collins St Unit C8
- 18620 Hatteras St Unit 180
- 18620 Hatteras St Unit 276
- 18417 Collins St Unit D
- 18650 Hatteras St
