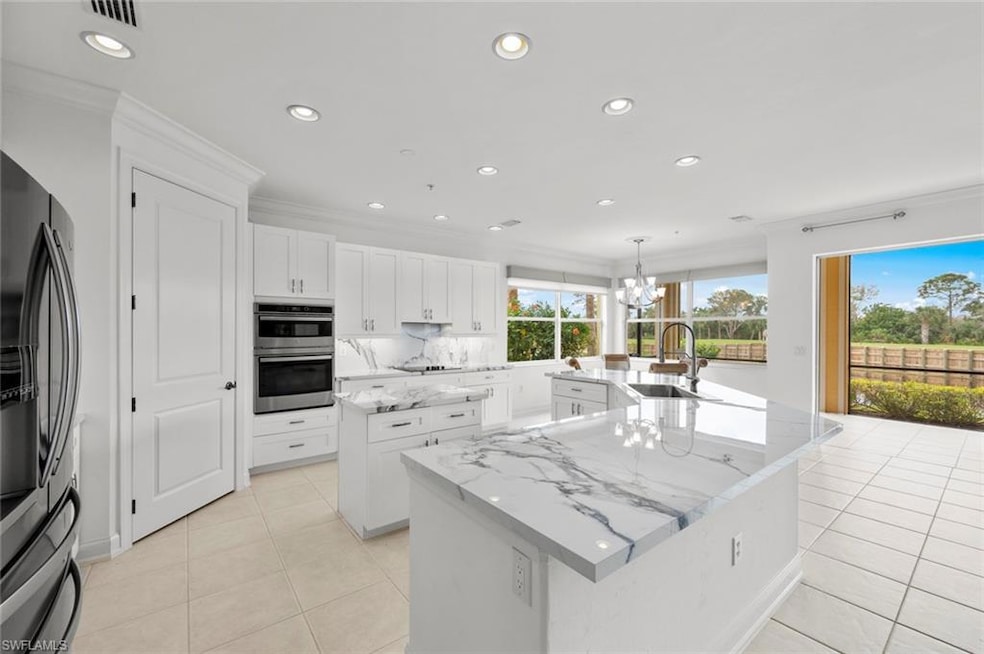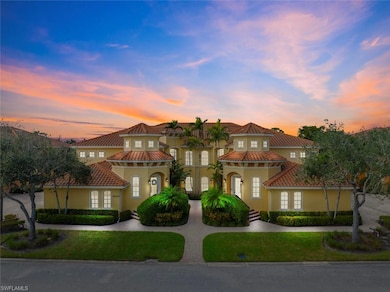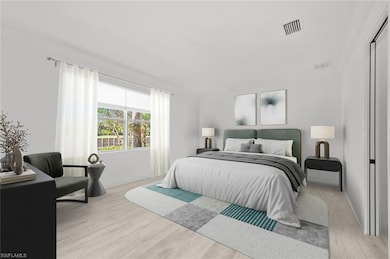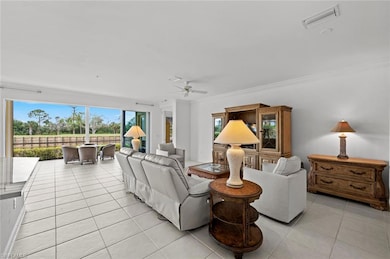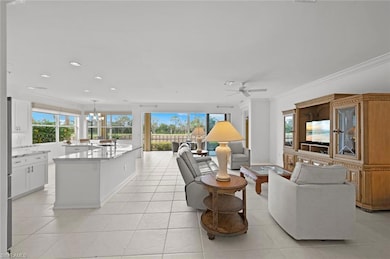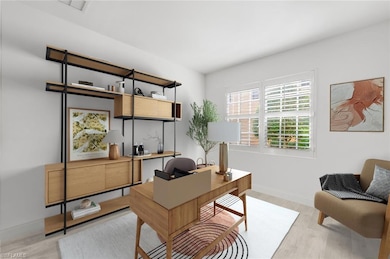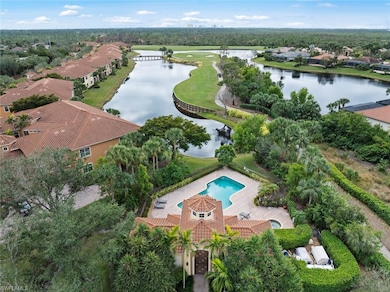18530 Sandalwood Pointe Unit 101 Fort Myers, FL 33908
Estimated payment $4,246/month
Highlights
- Lake Front
- On Golf Course
- Boat Ramp
- Fort Myers High School Rated A
- Fishing Pier
- Fishing
About This Home
Ground-floor living means no stairs, no elevator waits, and effortless access for everyday convenience. IDEAL FOR PET OWNERS or those who love an active lifestyle, this walk-out unit offers quick access to green space and walking paths—perfect for morning strolls or heading straight to the pool. Nestled in the sought-after community of Shadow Wood Preserve, this fully renovated residence delivers a seamless blend of modern style, comfort, and country club living. This LIGHT FILLED condo remained dry and secure through recent storms Helene and Milton—true peace of mind in paradise! Enjoy two spacious split bedrooms plus a den, two full bathrooms, and an open-concept floorplan that’s perfect for entertaining. From your sunset-facing lanai, take in picturesque views of the lake and relaxing golf course—your own private backdrop for a stress free evening or gathering with guests. The home features brand-new appliances, upgraded finishes, and a rare two-car garage for added storage and ease. As part of the private Sandalwood enclave, you’ll also enjoy access to its own pool, while the larger Shadow Wood Country Club offers optional social and sports memberships including three 18-hole golf courses, tennis, pickleball, bocce, and a kayak launch to scenic Mullock Creek. Just minutes to RSW Airport, upscale dining, and world-class shopping—this home delivers both tranquility and convenience in one beautifully renovated package.
Home Details
Home Type
- Single Family
Est. Annual Taxes
- $3,288
Year Built
- Built in 2003
Lot Details
- 8,255 Sq Ft Lot
- Lake Front
- On Golf Course
- Cul-De-Sac
- Property is zoned RPD
HOA Fees
Parking
- 1 Car Attached Garage
- Guest Parking
Property Views
- Lake
- Golf Course
Home Design
- Concrete Block With Brick
- Concrete Foundation
- Stucco
- Tile
Interior Spaces
- Property has 1 Level
- Furnished or left unfurnished upon request
- Window Treatments
- Breakfast Room
- Den
- Screened Porch
- Tile Flooring
Kitchen
- Walk-In Pantry
- Built-In Oven
- Electric Cooktop
- Microwave
- Dishwasher
- Kitchen Island
- Disposal
Bedrooms and Bathrooms
- 2 Bedrooms
- Split Bedroom Floorplan
- 2 Full Bathrooms
Laundry
- Laundry in unit
- Dryer
- Washer
Home Security
- Home Security System
- Fire and Smoke Detector
- Fire Sprinkler System
Outdoor Features
- Fishing Pier
- Boat Ramp
- Playground
Schools
- School Of Choice Elementary And Middle School
- School Of Choice High School
Utilities
- Central Air
- Heating Available
- Underground Utilities
- Cable TV Available
Listing and Financial Details
- Assessor Parcel Number 18-46-25-23-00003.0101
- Tax Block 3
Community Details
Overview
- 3,069 Sq Ft Building
- Sandalwood Subdivision
- Mandatory home owners association
Recreation
- Golf Course Community
- Equity Golf Club Membership
- Beach Club Membership Available
- Tennis Courts
- Pickleball Courts
- Bocce Ball Court
- Community Pool
- Fishing
- Park
- Bike Trail
Additional Features
- Community Barbecue Grill
- Gated Community
Map
Home Values in the Area
Average Home Value in this Area
Tax History
| Year | Tax Paid | Tax Assessment Tax Assessment Total Assessment is a certain percentage of the fair market value that is determined by local assessors to be the total taxable value of land and additions on the property. | Land | Improvement |
|---|---|---|---|---|
| 2025 | $3,425 | $285,763 | -- | -- |
| 2024 | $325 | $277,709 | -- | -- |
| 2023 | $325 | $27,184 | $0 | $0 |
| 2022 | $3,516 | $261,767 | $0 | $0 |
| 2021 | $3,469 | $309,896 | $0 | $309,896 |
| 2020 | $3,506 | $250,634 | $0 | $0 |
| 2019 | $3,435 | $244,999 | $0 | $0 |
| 2018 | $3,409 | $237,744 | $0 | $0 |
| 2017 | $3,409 | $232,854 | $0 | $0 |
| 2016 | $3,392 | $287,862 | $0 | $287,862 |
| 2015 | $3,451 | $263,200 | $0 | $263,200 |
| 2014 | -- | $230,800 | $0 | $230,800 |
| 2013 | -- | $243,200 | $0 | $243,200 |
Property History
| Date | Event | Price | List to Sale | Price per Sq Ft |
|---|---|---|---|---|
| 11/03/2025 11/03/25 | Price Changed | $475,000 | -10.2% | $233 / Sq Ft |
| 03/04/2025 03/04/25 | Price Changed | $529,000 | -3.8% | $259 / Sq Ft |
| 01/03/2025 01/03/25 | For Sale | $550,000 | -- | $270 / Sq Ft |
Purchase History
| Date | Type | Sale Price | Title Company |
|---|---|---|---|
| Warranty Deed | $340,000 | Attorney | |
| Interfamily Deed Transfer | -- | Attorney | |
| Quit Claim Deed | -- | Attorney |
Source: Naples Area Board of REALTORS®
MLS Number: 225002849
APN: 18-46-25-23-00003.0101
- 18671 Cypress Haven Dr
- 18580 Sandalwood Pointe Unit 101
- 6851 Lakewood Isle Dr
- 18270 Creekside View Dr
- 18260 Creekside View Dr
- 18220 Creekside View Dr
- 18191 Parkside Greens Dr
- 18200 Creekside View Dr
- 18239 Creekside Preserve Loop Unit 202
- 18141 Creekside View Dr
- 18217 Creekside Preserve Loop Unit 201
- 18213 Creekside Preserve Loop Unit 202
- 18222 Creekside Preserve Loop Unit 201
- 18244 Creekside Preserve Loop Unit 102
- 18990 Knoll Landing Dr
- 18324 Creekside Preserve Loop Unit 101
- 18530 Cypress Haven Dr
- 18206 Creekside Preserve Loop Unit 201
- 18941 Bay Woods Lake Dr Unit 102
- 7139 Greenwood Park Cir Unit 12
- 7169 Greenwood Park Cir
- 7153 Greenwood Park Cir
- 5030 Harborage Dr
- 7008 Constitution Blvd Unit 74
- 7012 Constitution Blvd Unit 206
- 7340 Stoney Grove Cir
- 19600 Veduro Cir
- 6148 Plumosa Ave
- 7323 Barragan Rd
- 17989 San Juan Ct Unit 1
- 18150 Adams Cir
- 19729 Estero Pointe Ln
- 18472 Holly Rd
- 17582 Cypress Point Rd
- 17586 Cypress Point Rd
- 7487 Mellon Rd
