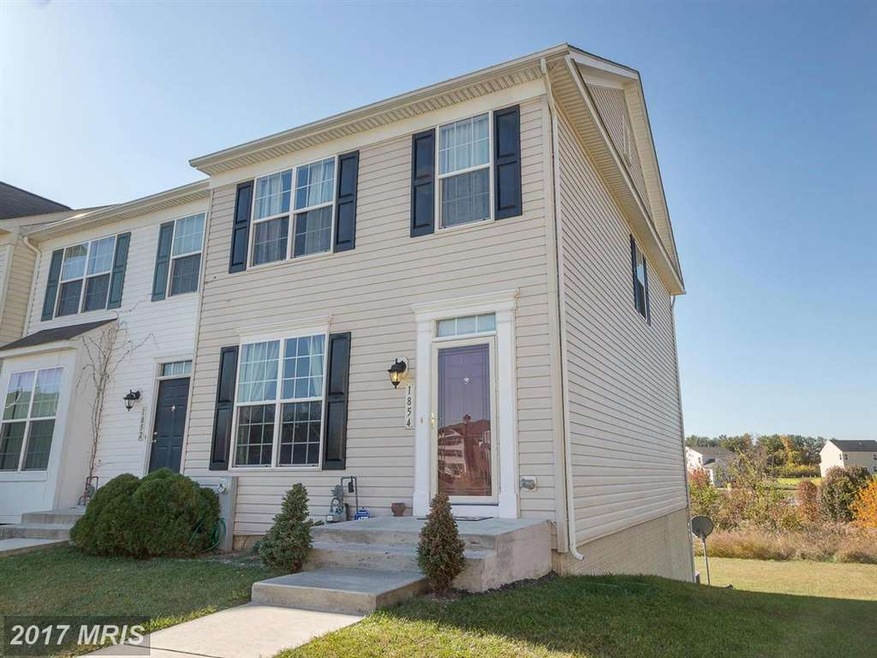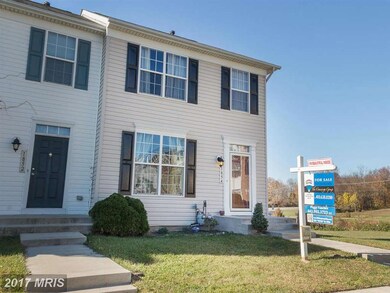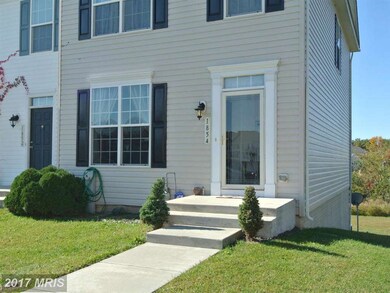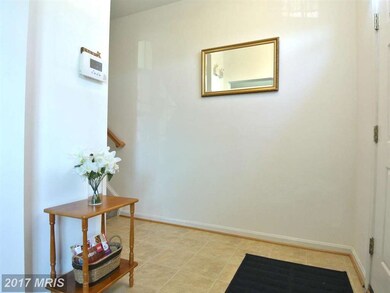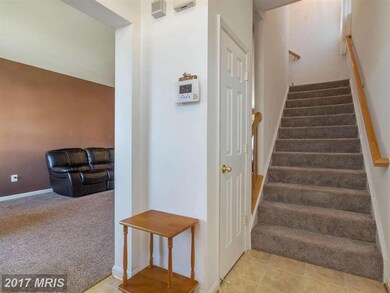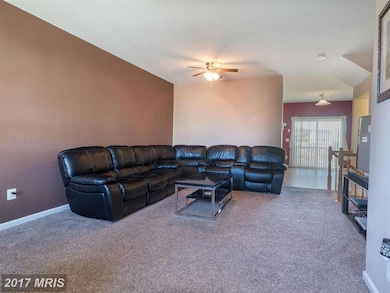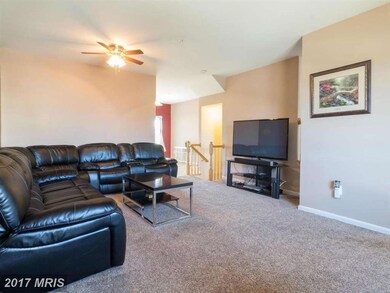
1854 Graymount Way Edgewood, MD 21040
Highlights
- Gourmet Country Kitchen
- Open Floorplan
- Traditional Architecture
- View of Trees or Woods
- Private Lot
- Backs to Trees or Woods
About This Home
As of March 2017Beautiful, "Move-In" Ready, EOG Townhome offering 3 Fin. Lvls w/3 Bdrms / 3 Baths & Over 2,000+ Fin.Sq.Ft. Spac. Eat-In Kit. Features 42" Oak Cab., Great Table Space, All Appl. Convey. Open Liv./Din. Combo w/Newer Carpet, Lrg Mstr Bdrm w/Tray Ceiling, Spa Like Bath, Soak Tub/Sep.Shower, Walk-In Closet. Walk-Out Lwr Lvl w/Lrg Rec Rm, Full Bath & Spac. Office/Den/Media Rm. Backs to Trees/Open Space.
Last Agent to Sell the Property
ExecuHome Realty License #600126 Listed on: 11/14/2016

Townhouse Details
Home Type
- Townhome
Est. Annual Taxes
- $2,461
Year Built
- Built in 2008
Lot Details
- 2,940 Sq Ft Lot
- 1 Common Wall
- Cul-De-Sac
- The property's topography is level
- Backs to Trees or Woods
- Property is in very good condition
HOA Fees
- $26 Monthly HOA Fees
Home Design
- Traditional Architecture
- Asphalt Roof
- Vinyl Siding
Interior Spaces
- Property has 3 Levels
- Open Floorplan
- Ceiling Fan
- Recessed Lighting
- Window Treatments
- Window Screens
- Sliding Doors
- Six Panel Doors
- Entrance Foyer
- Combination Dining and Living Room
- Den
- Game Room
- Storage Room
- Views of Woods
Kitchen
- Gourmet Country Kitchen
- Electric Oven or Range
- Microwave
- Ice Maker
- Dishwasher
- Disposal
Bedrooms and Bathrooms
- 3 Bedrooms
- En-Suite Primary Bedroom
- En-Suite Bathroom
- 3 Full Bathrooms
Laundry
- Front Loading Dryer
- Front Loading Washer
Finished Basement
- Heated Basement
- Walk-Out Basement
- Connecting Stairway
- Rear Basement Entry
- Sump Pump
- Workshop
Home Security
Parking
- Garage
- Front Facing Garage
- Unassigned Parking
Schools
- Magnolia Elementary And Middle School
- Joppatowne High School
Utilities
- Forced Air Heating and Cooling System
- Vented Exhaust Fan
- Programmable Thermostat
- Natural Gas Water Heater
- Cable TV Available
Listing and Financial Details
- Tax Lot 25
- Assessor Parcel Number 1301362682
Community Details
Overview
- Association fees include trash, snow removal, common area maintenance
- Trimble Meadows Subdivision
- The community has rules related to covenants
Pet Policy
- Pet Restriction
Additional Features
- Common Area
- Storm Doors
Ownership History
Purchase Details
Home Financials for this Owner
Home Financials are based on the most recent Mortgage that was taken out on this home.Purchase Details
Home Financials for this Owner
Home Financials are based on the most recent Mortgage that was taken out on this home.Purchase Details
Purchase Details
Home Financials for this Owner
Home Financials are based on the most recent Mortgage that was taken out on this home.Purchase Details
Purchase Details
Similar Homes in Edgewood, MD
Home Values in the Area
Average Home Value in this Area
Purchase History
| Date | Type | Sale Price | Title Company |
|---|---|---|---|
| Deed | $214,900 | Gold Title Co | |
| Deed | $160,000 | None Available | |
| Trustee Deed | $199,000 | None Available | |
| Deed | $208,500 | -- | |
| Deed | $1,540,000 | -- | |
| Deed | $1,540,000 | -- |
Mortgage History
| Date | Status | Loan Amount | Loan Type |
|---|---|---|---|
| Open | $14,279 | VA | |
| Open | $211,007 | FHA | |
| Previous Owner | $5,000 | Future Advance Clause Open End Mortgage | |
| Previous Owner | $157,102 | FHA | |
| Previous Owner | $204,723 | FHA | |
| Closed | -- | No Value Available |
Property History
| Date | Event | Price | Change | Sq Ft Price |
|---|---|---|---|---|
| 03/24/2017 03/24/17 | Sold | $214,900 | 0.0% | $105 / Sq Ft |
| 02/07/2017 02/07/17 | Pending | -- | -- | -- |
| 11/14/2016 11/14/16 | For Sale | $214,900 | +34.3% | $105 / Sq Ft |
| 04/10/2015 04/10/15 | Sold | $160,000 | +3.3% | $83 / Sq Ft |
| 02/03/2015 02/03/15 | Pending | -- | -- | -- |
| 01/22/2015 01/22/15 | For Sale | $154,900 | -- | $81 / Sq Ft |
Tax History Compared to Growth
Tax History
| Year | Tax Paid | Tax Assessment Tax Assessment Total Assessment is a certain percentage of the fair market value that is determined by local assessors to be the total taxable value of land and additions on the property. | Land | Improvement |
|---|---|---|---|---|
| 2025 | $2,558 | $253,100 | $0 | $0 |
| 2024 | $2,558 | $234,700 | $0 | $0 |
| 2023 | $2,357 | $216,300 | $55,500 | $160,800 |
| 2022 | $2,323 | $213,100 | $0 | $0 |
| 2021 | $2,385 | $209,900 | $0 | $0 |
| 2020 | $2,385 | $206,700 | $55,500 | $151,200 |
| 2019 | $2,317 | $200,800 | $0 | $0 |
| 2018 | $2,229 | $194,900 | $0 | $0 |
| 2017 | $2,161 | $189,000 | $0 | $0 |
| 2016 | $140 | $189,000 | $0 | $0 |
| 2015 | -- | $189,000 | $0 | $0 |
| 2014 | -- | $210,600 | $0 | $0 |
Agents Affiliated with this Home
-
Peggy Fancher

Seller's Agent in 2017
Peggy Fancher
ExecuHome Realty
(443) 992-3723
2 in this area
80 Total Sales
-
Donna Snapp

Buyer's Agent in 2017
Donna Snapp
Samson Properties
(410) 746-5411
16 Total Sales
-
Sean Burke

Seller's Agent in 2015
Sean Burke
Core Partners Realty LLC
(410) 493-6567
3 Total Sales
-
Scott Wilburn

Seller Co-Listing Agent in 2015
Scott Wilburn
Core Partners Realty LLC
(410) 375-7274
129 Total Sales
-
K
Buyer's Agent in 2015
Kathleen Merani
Berkshire Hathaway HomeServices Homesale Realty
Map
Source: Bright MLS
MLS Number: 1001697421
APN: 01-362682
- Monet I Plan at Trimble Meadows - Single Family at Timber Meadows
- Elizabeth Plan at Trimble Meadows - Single Family at Timber Meadows
- Madison Plan at Trimble Meadows - Single Family at Timber Meadows
- 306 Purple Place
- TBD - Monet Gunmetal Ct
- 302 Purple Place Unit 159
- 209 Gunmetal
- Abigail Plan at Trimble Meadows
- TBD Gunmetal Unit MADISON
- TBD Gunmetal Unit ELIZABETH
- 303 Purple Place
- 1902 Bellflower Ct
- 2111 Nuttal Ave
- 2115 Nuttal Ave
- 2113 Nuttal Ave
- 609 Bayberry Ct
- 2029 Cherry Ct
- 575 Jamestown Ct
- 1521 Charlestown Dr
- 618 Yorkshire Dr
