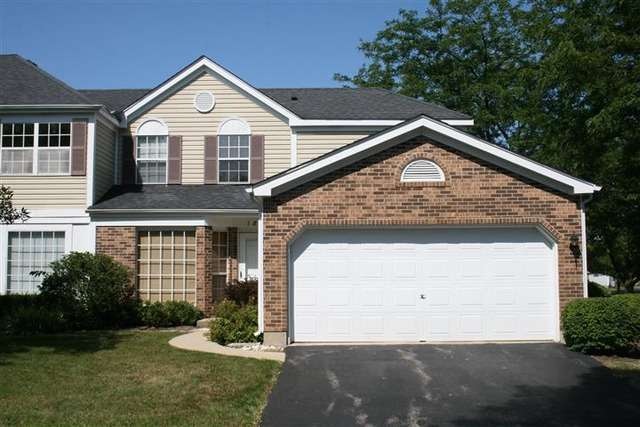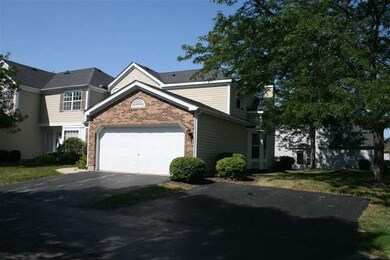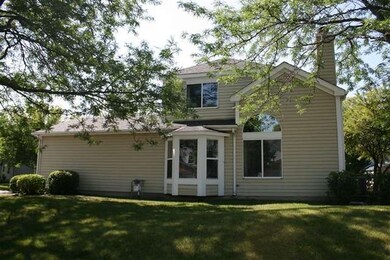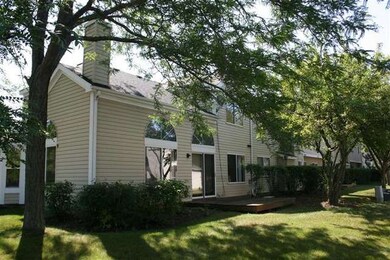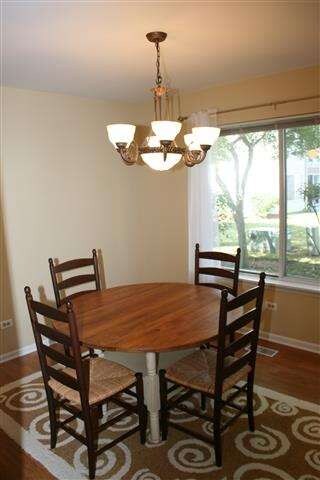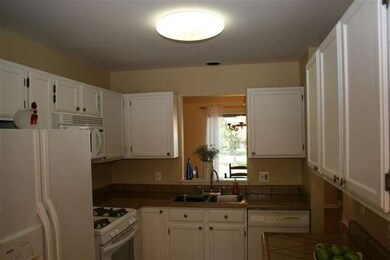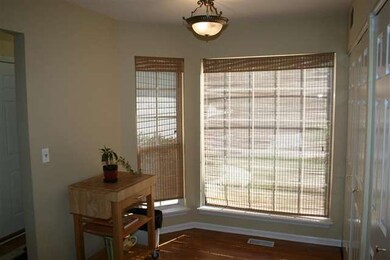
1854 Princeton Ct Gurnee, IL 60031
Highlights
- Deck
- Vaulted Ceiling
- Loft
- Woodland Elementary School Rated A-
- Main Floor Bedroom
- End Unit
About This Home
As of December 2022Pristine end unit townhome w/lots of windows for a light bright and cheery atmosphere. Two story living room w/gas start fireplace. Loft overlooking living room w/oak rail staircase. Great floor plan with first floor bedroom and full bath and 2nd flr bedroom, loft and full bath. Major improvements include new roof, siding, furnace, hwh, a/c, laminate flr, roller blinds, low pile sculptured carpet & paint. Pretty hom
Last Agent to Sell the Property
HomeSmart Connect LLC License #471006747 Listed on: 08/16/2014

Townhouse Details
Home Type
- Townhome
Est. Annual Taxes
- $3,765
Year Built
- Built in 1989
HOA Fees
- $195 Monthly HOA Fees
Parking
- 2 Car Attached Garage
- Garage Transmitter
- Garage Door Opener
- Driveway
- Parking Included in Price
Home Design
- Asphalt Roof
- Concrete Perimeter Foundation
Interior Spaces
- 1,600 Sq Ft Home
- 2-Story Property
- Vaulted Ceiling
- Ceiling Fan
- Fireplace With Gas Starter
- Living Room with Fireplace
- Formal Dining Room
- Loft
- Laminate Flooring
Kitchen
- Range
- Microwave
- Dishwasher
- Disposal
Bedrooms and Bathrooms
- 2 Bedrooms
- 2 Potential Bedrooms
- Main Floor Bedroom
- 2 Full Bathrooms
Laundry
- Laundry on main level
- Dryer
- Washer
Home Security
Utilities
- Forced Air Heating and Cooling System
- Vented Exhaust Fan
- Heating System Uses Natural Gas
- 100 Amp Service
- Lake Michigan Water
- Cable TV Available
Additional Features
- Deck
- End Unit
Listing and Financial Details
- Homeowner Tax Exemptions
Community Details
Overview
- Association fees include exterior maintenance, lawn care, scavenger, snow removal
- 6 Units
- Westgate Home Owners Associatio Association, Phone Number (773) 273-3434
- Westgate Subdivision, Greenbrier Floorplan
- Property managed by Heil, Heil, Smart & Golee
Pet Policy
- Dogs and Cats Allowed
Security
- Resident Manager or Management On Site
- Carbon Monoxide Detectors
Ownership History
Purchase Details
Purchase Details
Home Financials for this Owner
Home Financials are based on the most recent Mortgage that was taken out on this home.Purchase Details
Home Financials for this Owner
Home Financials are based on the most recent Mortgage that was taken out on this home.Purchase Details
Home Financials for this Owner
Home Financials are based on the most recent Mortgage that was taken out on this home.Purchase Details
Home Financials for this Owner
Home Financials are based on the most recent Mortgage that was taken out on this home.Purchase Details
Home Financials for this Owner
Home Financials are based on the most recent Mortgage that was taken out on this home.Similar Home in Gurnee, IL
Home Values in the Area
Average Home Value in this Area
Purchase History
| Date | Type | Sale Price | Title Company |
|---|---|---|---|
| Sheriffs Deed | $171,000 | Fidelity National Title | |
| Warranty Deed | $160,000 | Proper Title Llc | |
| Warranty Deed | $140,000 | First American Title | |
| Warranty Deed | $191,500 | Ticor Title Insurance Compan | |
| Warranty Deed | $142,000 | First American Title | |
| Warranty Deed | $135,000 | -- |
Mortgage History
| Date | Status | Loan Amount | Loan Type |
|---|---|---|---|
| Previous Owner | $83,200 | New Conventional | |
| Previous Owner | $98,000 | New Conventional | |
| Previous Owner | $153,200 | Purchase Money Mortgage | |
| Previous Owner | $10,000 | Unknown | |
| Previous Owner | $121,000 | Unknown | |
| Previous Owner | $9,000 | Unknown | |
| Previous Owner | $113,600 | No Value Available | |
| Previous Owner | $132,976 | FHA |
Property History
| Date | Event | Price | Change | Sq Ft Price |
|---|---|---|---|---|
| 12/16/2022 12/16/22 | Sold | $233,000 | +1.7% | $146 / Sq Ft |
| 11/11/2022 11/11/22 | Pending | -- | -- | -- |
| 11/10/2022 11/10/22 | For Sale | $229,000 | +63.6% | $143 / Sq Ft |
| 10/30/2014 10/30/14 | Sold | $140,000 | -1.8% | $88 / Sq Ft |
| 09/13/2014 09/13/14 | Pending | -- | -- | -- |
| 09/08/2014 09/08/14 | For Sale | $142,500 | 0.0% | $89 / Sq Ft |
| 08/17/2014 08/17/14 | Pending | -- | -- | -- |
| 08/15/2014 08/15/14 | For Sale | $142,500 | -- | $89 / Sq Ft |
Tax History Compared to Growth
Tax History
| Year | Tax Paid | Tax Assessment Tax Assessment Total Assessment is a certain percentage of the fair market value that is determined by local assessors to be the total taxable value of land and additions on the property. | Land | Improvement |
|---|---|---|---|---|
| 2024 | $5,863 | $76,173 | $10,560 | $65,613 |
| 2023 | $5,291 | $66,717 | $9,249 | $57,468 |
| 2022 | $5,291 | $59,410 | $8,179 | $51,231 |
| 2021 | $4,775 | $57,026 | $7,851 | $49,175 |
| 2020 | $4,614 | $55,624 | $7,658 | $47,966 |
| 2019 | $4,477 | $54,009 | $7,436 | $46,573 |
| 2018 | $4,233 | $52,071 | $3,962 | $48,109 |
| 2017 | $4,183 | $50,578 | $3,848 | $46,730 |
| 2016 | $4,135 | $48,326 | $3,677 | $44,649 |
| 2015 | $4,012 | $45,832 | $3,487 | $42,345 |
| 2014 | $3,765 | $43,624 | $3,440 | $40,184 |
| 2012 | $4,174 | $43,958 | $3,466 | $40,492 |
Agents Affiliated with this Home
-

Seller's Agent in 2022
Rebekah Butler
Jameson Sotheby's International Realty
(847) 736-6845
2 in this area
149 Total Sales
-

Seller Co-Listing Agent in 2022
Mike Vesole
Jameson Sotheby's Intl Realty
(773) 454-4714
2 in this area
162 Total Sales
-

Buyer's Agent in 2022
Brett Larson
Redfin Corporation
(224) 290-7427
8 in this area
201 Total Sales
-

Seller's Agent in 2014
Jay Reid
The McDonald Group
(847) 791-5491
31 in this area
197 Total Sales
-

Buyer's Agent in 2014
Joe Zimmerman
Keller Williams ONEChicago
(773) 230-0826
3 in this area
237 Total Sales
Map
Source: Midwest Real Estate Data (MRED)
MLS Number: 08703355
APN: 07-09-406-024
- 1896 Windsor Ct
- 1851 Salem Ct
- 5633 Barnwood Dr
- 1577 N Dilleys Rd
- 2478 Lawson Blvd
- 1500 Pinetree Dr Unit 1
- 0 Manchester Dr Unit MRD11397080
- 1512 Fernwood Ct
- 1391 Sherwood Ct
- 2208 Sanctuary Ct
- 36537 N Fox Hill Dr
- 5150 Winona Ln
- 0 Tri State Pkwy
- 5160 Red Pine Ave
- 1999 N Fuller Rd
- 1388 Stratford Dr Unit 12C2
- 1338 Stratford Dr Unit 13A1
- 5152 Coventry Ln Unit 9C1
- 5033 Boulders Dr
- 36625 N Kimberwick Ln
