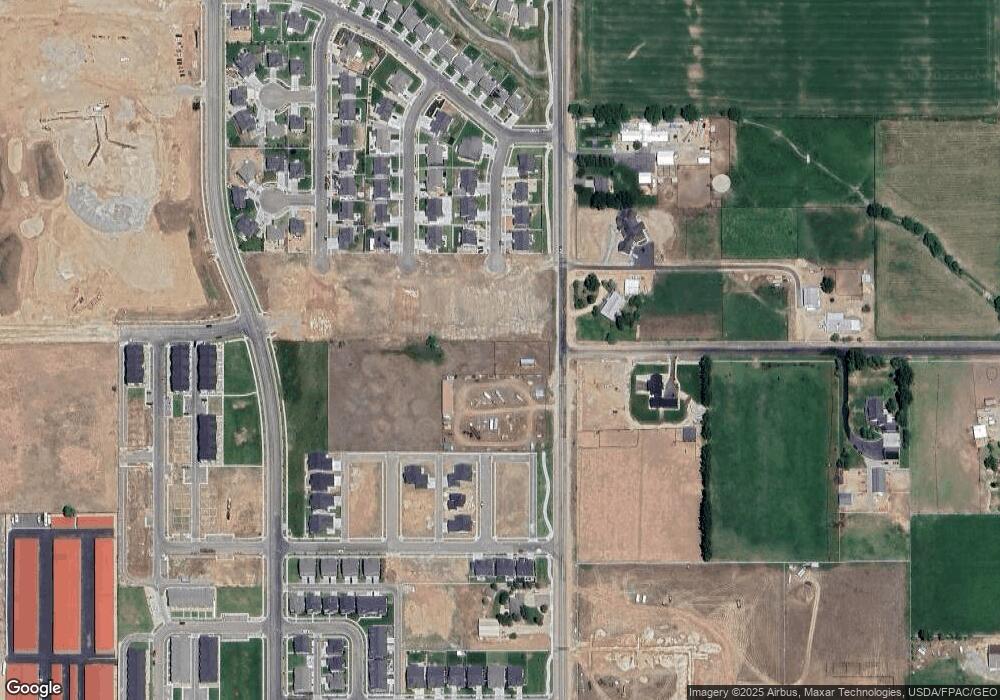1854 S 1160 E Unit 406 Daniel, UT 84032
3
Beds
3
Baths
3,507
Sq Ft
9,148
Sq Ft Lot
About This Home
This home is located at 1854 S 1160 E Unit 406, Daniel, UT 84032. 1854 S 1160 E Unit 406 is a home located in Wasatch County with nearby schools including Old Mill School and Wasatch High School.
Create a Home Valuation Report for This Property
The Home Valuation Report is an in-depth analysis detailing your home's value as well as a comparison with similar homes in the area
Home Values in the Area
Average Home Value in this Area
Tax History Compared to Growth
Map
Nearby Homes
- 1884 S 1160 E Unit 406
- 1884 S 1160 E
- 1906 S 1160 E
- 1906 S 1160 E Unit 405
- 1681 S 1110 E
- 1877 Sawmill Blvd E
- 1877 Sawmill Blvd E Unit 413
- 1891 Sawmill Blvd E
- 1891 Sawmill Blvd E Unit 414
- 1661 S 1030 E
- 1864 S Sawmill Blvd Unit 510
- 1006 E 1630 S
- 1076 E 1930 S
- 1076 E 1930 S Unit 422
- 1056 E 1930 S
- 1056 E 1930 S Unit 420
- 1044 E 1930 S
- 1044 E 1930 S Unit 419
- 1822 S 930 E Unit 541
- Willow Plan at Windflower
- 1854 S 1160 E
- 1905 S 1110 E Unit 408
- 1905 S 1110 E
- 1200 S Mill Rd
- 2100 S Mill Rd
- 2050 S Mill Rd
- 1737 S Mill Rd
- 1733 S 1160 E
- 1728 S 1160 E Unit Basement
- 1728 S 1160 E Unit 151
- 1747 S Mill Rd
- 1777 S Mill Rd
- 1731 S 1110 E
- 1210 E Hidden Creek
- 1717 S. E 1160 E
- 1717 S 1160 E Unit 153
- 1712 E 1160
- 1712 S 1160 E
- 1712 S 1160 E Unit 150
- 1713 S 1110 E Unit 144
