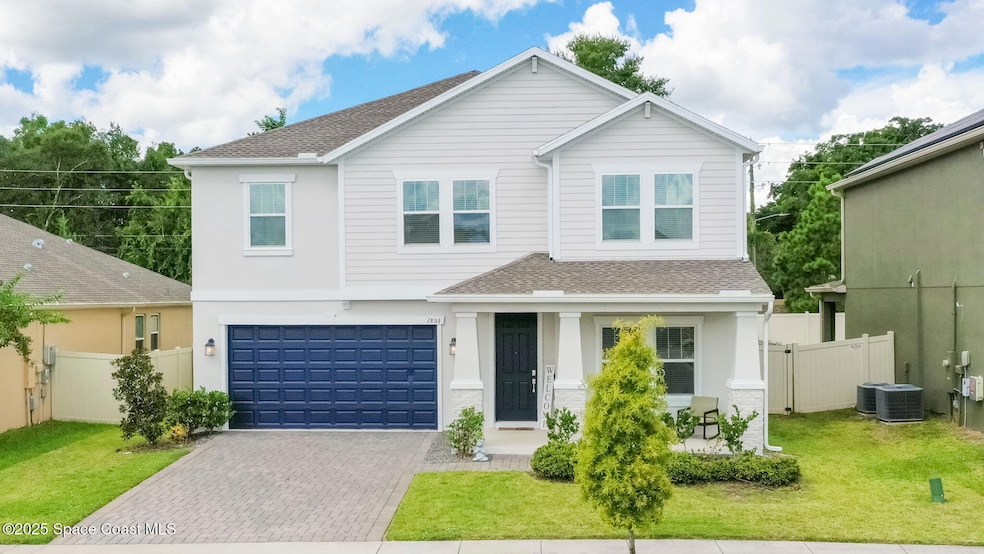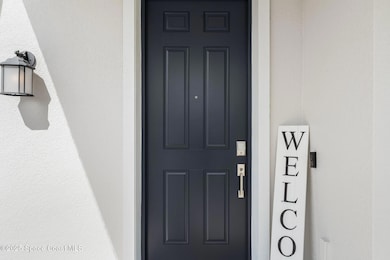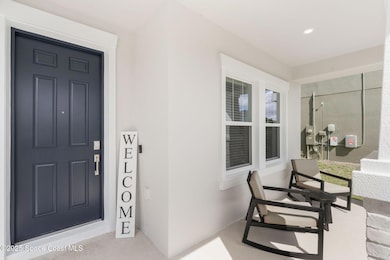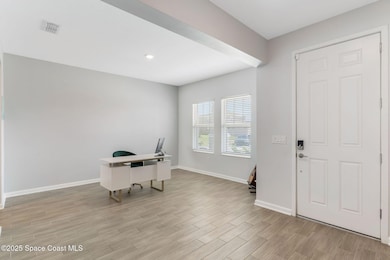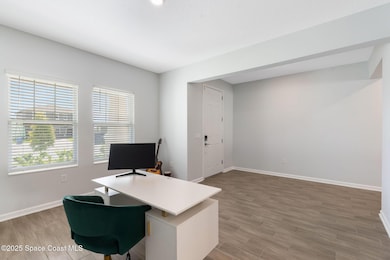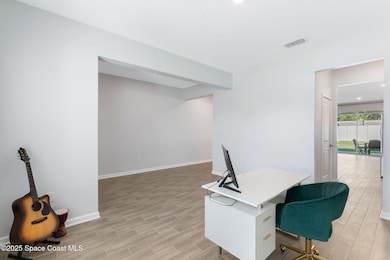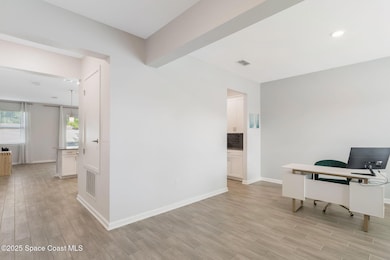
Estimated payment $3,923/month
Highlights
- Fitness Center
- Open Floorplan
- Contemporary Architecture
- Gated Community
- Clubhouse
- Community Basketball Court
About This Home
Stop Scrolling—This One Has It All! Tucked at the end of a cul-de-sac with no rear neighbors, this newer construction gem in gated Arden Park North is where style meets comfort (and a little bit of wow). Freshly painted inside and out, this 2-story beauty sits on an oversized lot and has been tricked out with thoughtful upgrades—including a whole-house water filter and softener—so you can move right in and start living your best life. The open layout is entertainer's paradise: a chef's kitchen with custom walk-in pantry and extra storage flows into the living area, where a striking stone accent wall and built-in fireplace bring instant cozy vibes. Head upstairs and find all 4 bedrooms, each spacious (3 with walk-in closets!). The primary suite is your private retreat—soaker tub, double vanity, walk-in shower, and a custom closet that connects directly to the laundry room (complete with upgraded GE appliances and gorgeous cabinetry). Movie buffs will love the media room
Home Details
Home Type
- Single Family
Year Built
- Built in 2020
Lot Details
- 6,534 Sq Ft Lot
- East Facing Home
- Vinyl Fence
HOA Fees
- $177 Monthly HOA Fees
Parking
- 2 Car Garage
- Garage Door Opener
Home Design
- Contemporary Architecture
- Shingle Roof
- Block Exterior
- Asphalt
- Stucco
Interior Spaces
- 2,936 Sq Ft Home
- 2-Story Property
- Open Floorplan
- Built-In Features
- Ceiling Fan
- Fireplace
- Entrance Foyer
- Smart Thermostat
Kitchen
- Eat-In Kitchen
- Butlers Pantry
- Electric Range
- Microwave
- Dishwasher
- Kitchen Island
- Disposal
Flooring
- Carpet
- Tile
Bedrooms and Bathrooms
- 4 Bedrooms
- Primary bedroom located on second floor
- Split Bedroom Floorplan
- Walk-In Closet
- Separate Shower in Primary Bathroom
Laundry
- Laundry Room
- Laundry on upper level
- Dryer
- Washer
Outdoor Features
- Front Porch
Utilities
- Central Heating and Cooling System
- Underground Utilities
- Electric Water Heater
- Water Softener is Owned
- Cable TV Available
Community Details
Overview
- Artemis Lifestyle Association
Amenities
- Community Barbecue Grill
- Clubhouse
Recreation
- Community Basketball Court
- Community Playground
- Fitness Center
- Park
- Dog Park
- Jogging Path
Security
- Gated Community
Map
Home Values in the Area
Average Home Value in this Area
Tax History
| Year | Tax Paid | Tax Assessment Tax Assessment Total Assessment is a certain percentage of the fair market value that is determined by local assessors to be the total taxable value of land and additions on the property. | Land | Improvement |
|---|---|---|---|---|
| 2025 | $8,420 | $506,040 | $65,000 | $441,040 |
| 2024 | $5,581 | $484,990 | $65,000 | $419,990 |
| 2023 | $5,581 | $346,621 | $0 | $0 |
| 2022 | $5,415 | $336,525 | $0 | $0 |
| 2021 | $5,367 | $326,723 | $45,000 | $281,723 |
| 2020 | $852 | $45,000 | $45,000 | $0 |
| 2019 | $903 | $45,000 | $45,000 | $0 |
Property History
| Date | Event | Price | List to Sale | Price per Sq Ft | Prior Sale |
|---|---|---|---|---|---|
| 11/20/2025 11/20/25 | Price Changed | $585,000 | -0.7% | $199 / Sq Ft | |
| 11/11/2025 11/11/25 | For Sale | $589,000 | +0.7% | $201 / Sq Ft | |
| 06/25/2024 06/25/24 | Sold | $585,000 | -6.4% | $199 / Sq Ft | View Prior Sale |
| 05/28/2024 05/28/24 | Pending | -- | -- | -- | |
| 05/16/2024 05/16/24 | For Sale | $624,999 | -- | $213 / Sq Ft |
Purchase History
| Date | Type | Sale Price | Title Company |
|---|---|---|---|
| Warranty Deed | $585,000 | Smart International Title | |
| Special Warranty Deed | $369,800 | Lennar Title Inc |
Mortgage History
| Date | Status | Loan Amount | Loan Type |
|---|---|---|---|
| Open | $425,000 | New Conventional | |
| Previous Owner | $337,504 | FHA |
About the Listing Agent

Adam Judd - Owner/Broker, Metropolis Real Estate Solutions, LLC Located in Orlando, Florida and Evergreen Mountain Realty Group, LLC Located in Bryson City, North Carolina.
With over two decades of real estate expertise, Adam Judd continues to set the standard for excellence in Central Florida's competitive market. His proven track record of success stems from an unwavering commitment to client care, transforming business relationships into lasting friendships through exceptional service
Adam's Other Listings
Source: Space Coast MLS (Space Coast Association of REALTORS®)
MLS Number: 1061859
APN: 32-2128-0250-00-620
- 2854 Black Birch Dr
- 1776 Black Maple Place
- 1711 Lake Sims Pkwy
- 2850 Alder Berry Blvd
- 3481 McCormick Woods Dr
- 1949 American Beech Pkwy
- 2292 Mountain Pine St
- 1219 Garrett Gilliam Dr
- 3609 Gretchen Dr
- 2821 Muller Oak Loop
- 2949 Muller Oak Loop
- 2907 Foxtail Bend
- 3502 Gretchen Dr
- 3506 Gretchen Dr
- 3278 Fawnwood Dr
- 1757 Brush Cherry Place
- 2862 American Elm Cove
- 1514 Arden Oaks Dr
- 261 Otter Tail Ct
- 280 Wallrock Ct
- 2768 Norway Maple Ct
- 2896 Muller Oak Loop
- 3541 Gretchen Dr
- 10070 Harris Ave
- 3546 Heart Pine Loop
- 2500 Conserve Cir Unit Magnolia
- 2500 Conserve Cir Unit Spoonbill
- 2500 Conserve Cir Unit Sanctuary
- 3410 Starbird Dr
- 2519 Sweet Viburnum Way
- 2506 Sweet Viburnum Way
- 2398 Greenwood Oak Dr
- 996 Desert Candle Dr
- 1236 Arbour Point Way
- 101 Allure Point
- 3390 Wye Oak Dr
- 3415 Wye Oak Dr
- 2902 Westyn Cove Ln
- 2430 Leaning Pine St
- 2661 Plumberry Ave
