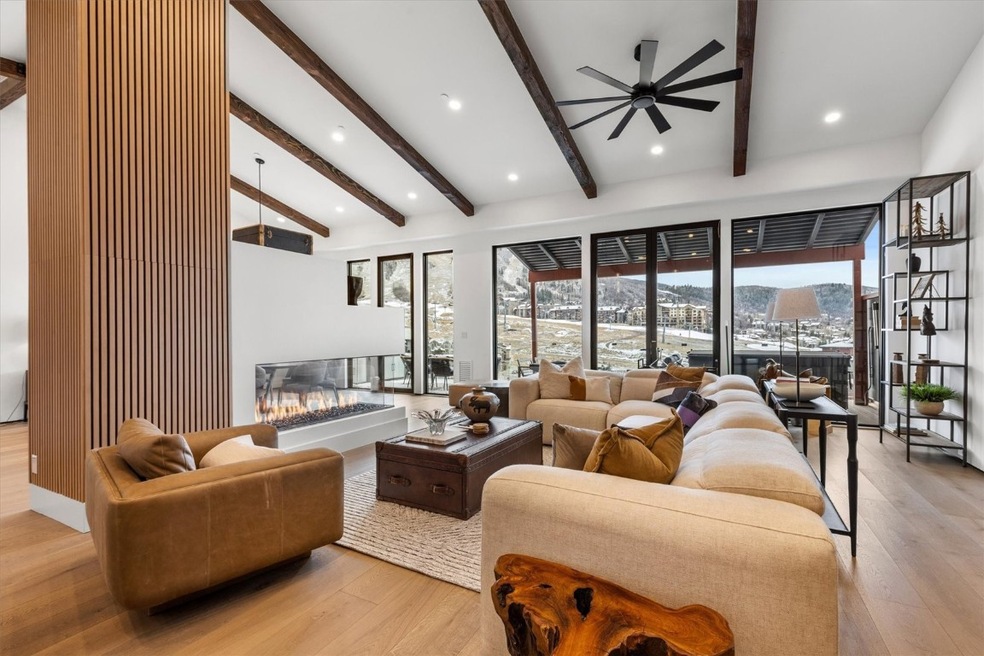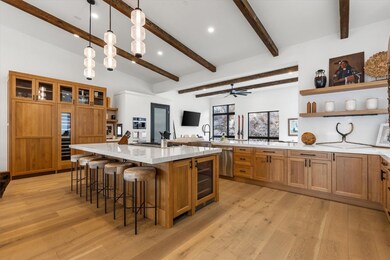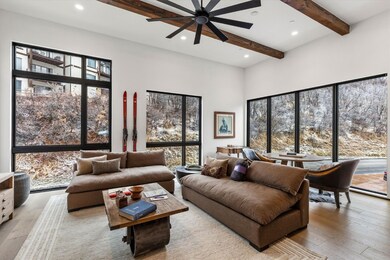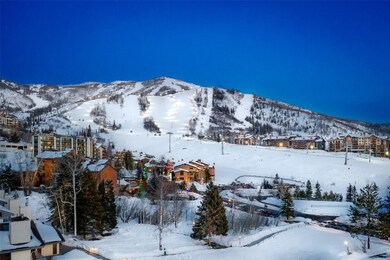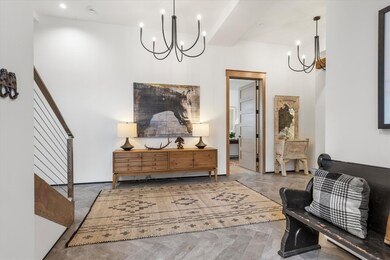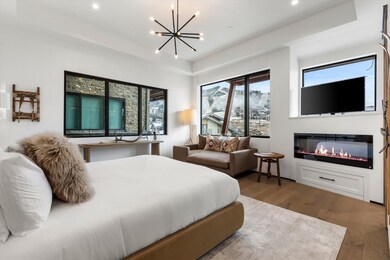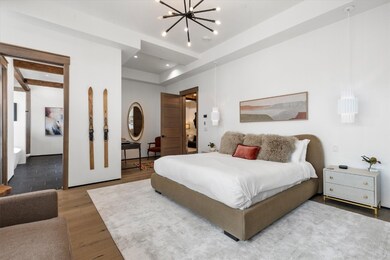1855 Burgess Creek Rd Unit 4 Steamboat Springs, CO 80487
Estimated payment $44,307/month
Highlights
- Ski Accessible
- Views of Ski Resort
- New Construction
- Strawberry Park Elementary School Rated A-
- Golf Course Community
- Primary Bedroom Suite
About This Home
Now complete! Crawford Square at Burgess Creek marks the first significant multi-family development at the Steamboat Resort base area since 2009. Perched on its own slopeside parcel, the development boasts panoramic views that sweep over the iconic Steamboat ski mountain, the vibrant base village, and the magnificent south valley. As a walk-to-ski location, owners and guests can seamlessly transition from the comfort of their home to the excitement of the slopes, restaurants & more. Unlike most multi-family projects where uniformity reigns, each unit has been customized down to the smallest detail. Unique lighting configurations, flooring selections, cabinetry designs, and solid surface finishes have been meticulously chosen to give each home its own distinct character and interiors that are anything but generic. Space is a defining trait at Crawford Square. Unit 4 consists of 4BD/3.5 BA with 4,337 s.f. with two living spaces and a flex room that accommodates your extra need! The development’s appeal is complimented by the commitment to thoughtful, intentional design and suite of amenities and finishes that are typically reserved for custom, single-family builds. When comparing the caliber of inclusions, the price per square foot shows more for less—a proposition that’s increasingly hard to find in today’s market. The tri-level layouts are designed with open-concept living areas to maximize both social connection and privacy. The attached, heated two-car garage is a rare private amenity for base area mountain properties. And for those looking to balance personal enjoyment with short-term rentals, the location within Steamboat’s sought-after “Green Zone”, affords property owners nearly unrestricted rental opportunities. Now with only three units remaining for sale, the time to secure a premier property in Steamboat’s most exciting new address is now!
Listing Agent
The Group Real Estate, LLC Brokerage Phone: (970) 870-8800 License #FA40028633 Listed on: 04/21/2024
Co-Listing Agent
The Group Real Estate, LLC Brokerage Phone: (970) 870-8800 License #FA100081604
Property Details
Home Type
- Condominium
Est. Annual Taxes
- $3,500
Year Built
- Built in 2023 | New Construction
Lot Details
- Southern Exposure
- Southeast Facing Home
- Landscaped
- Sloped Lot
HOA Fees
- $1,900 Monthly HOA Fees
Parking
- 2 Car Attached Garage
- Heated Garage
- Insulated Garage
- Driveway
- Guest Parking
- Off-Street Parking
Property Views
- Ski Resort
- Mountain
- Valley
Home Design
- Contemporary Architecture
- Mountain Architecture
- Entry on the 2nd floor
- Concrete Foundation
- Frame Construction
- Metal Roof
Interior Spaces
- 4,337 Sq Ft Home
- 3-Story Property
- Open Floorplan
- Furnished
- Vaulted Ceiling
- Ceiling Fan
- 2 Fireplaces
- Gas Fireplace
- Entrance Foyer
- Great Room
- Dining Room
- Den
- Library
- Recreation Room
Kitchen
- Eat-In Kitchen
- Self-Cleaning Convection Oven
- Gas Cooktop
- Down Draft Cooktop
- Microwave
- Dishwasher
- Kitchen Island
- Granite Countertops
- Disposal
Flooring
- Wood
- Radiant Floor
- Tile
Bedrooms and Bathrooms
- 4 Bedrooms
- Primary Bedroom Suite
- Walk-In Closet
Laundry
- Laundry in unit
- Dryer
- Washer
Eco-Friendly Details
- National Green Building Standard for New Construction
- Green Roof
- Energy-Efficient Appliances
- Energy-Efficient Windows
- Energy-Efficient Construction
- Energy-Efficient HVAC
- Energy-Efficient Insulation
- Energy-Efficient Doors
- Smoke Free Home
Location
- Property is near public transit
Schools
- Soda Creek Elementary School
- Steamboat Springs Middle School
- Steamboat Springs High School
Utilities
- Cooling Available
- Heating System Uses Natural Gas
- Water Heater
- High Speed Internet
- Cable TV Available
Listing and Financial Details
- Exclusions: No,bedding provided by Moving Mountains, a couple of pieces of decor
- Assessor Parcel Number ND0424009
Community Details
Overview
- Club Membership Available
- Crawford Sq At Burgess Creek Community
- Crawford Square At Burgess Creek Subdivision
Amenities
- Public Transportation
- Clubhouse
- Private Restrooms
Recreation
- Golf Course Community
- Trails
- Ski Accessible
Pet Policy
- Only Owners Allowed Pets
Map
Home Values in the Area
Average Home Value in this Area
Property History
| Date | Event | Price | List to Sale | Price per Sq Ft |
|---|---|---|---|---|
| 08/28/2025 08/28/25 | Price Changed | $7,975,000 | -6.2% | $1,839 / Sq Ft |
| 04/22/2024 04/22/24 | For Sale | $8,500,000 | -- | $1,960 / Sq Ft |
Source: Summit MLS
MLS Number: S1048483
- 1855 Burgess Creek Rd Unit 6
- 1855 Burgess Creek Rd Unit 1
- 1855 Burgess Creek Rd Unit 3
- 1855 Burgess Creek Rd Unit 3 & 4
- 1920 Ski Time Square Dr Unit 208
- 1920 Ski Time Square Dr Unit 315
- 1920 Ski Time Square Dr Unit 210
- 1920 Ski Time Square Dr Unit 202
- 1805 River Queen Ln Unit 205
- 1770 Natches Way Unit n/a
- 1770 Natchez Way Unit n/a
- 1875 Ski Time Square Dr Unit 213
- 1855 Ski Time Square Dr Unit 202
- 1857 River Queen Ln
- 1724 Ski Time Square Dr Unit 6
- 1870 Christy Dr Unit 1
- 2053 Ski Time Square Dr Unit D211
- 1765 Ranch Rd Unit 604
- 2215 Storm Meadows Dr Unit 410
- 2215 Storm Meadows Dr Unit 100
