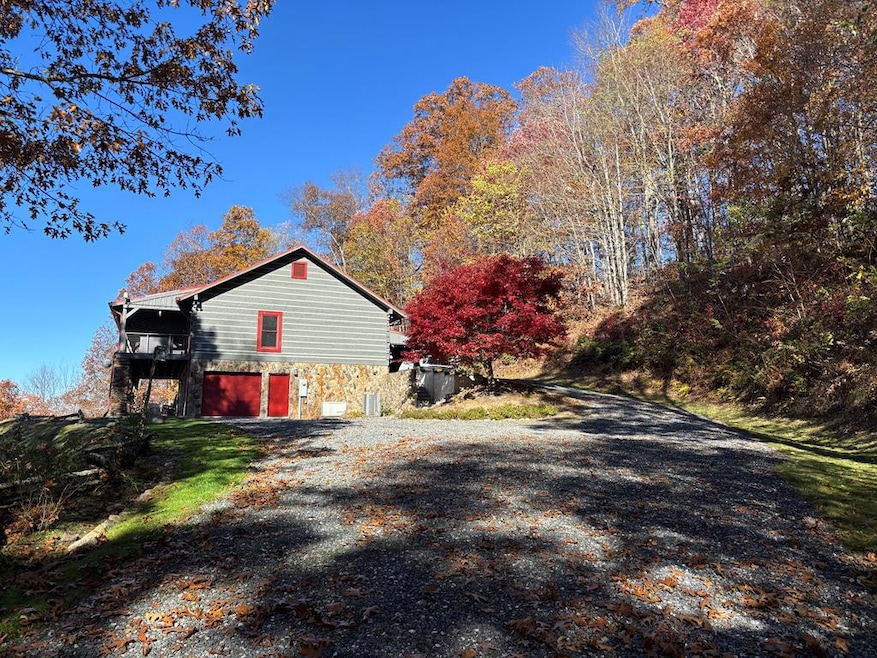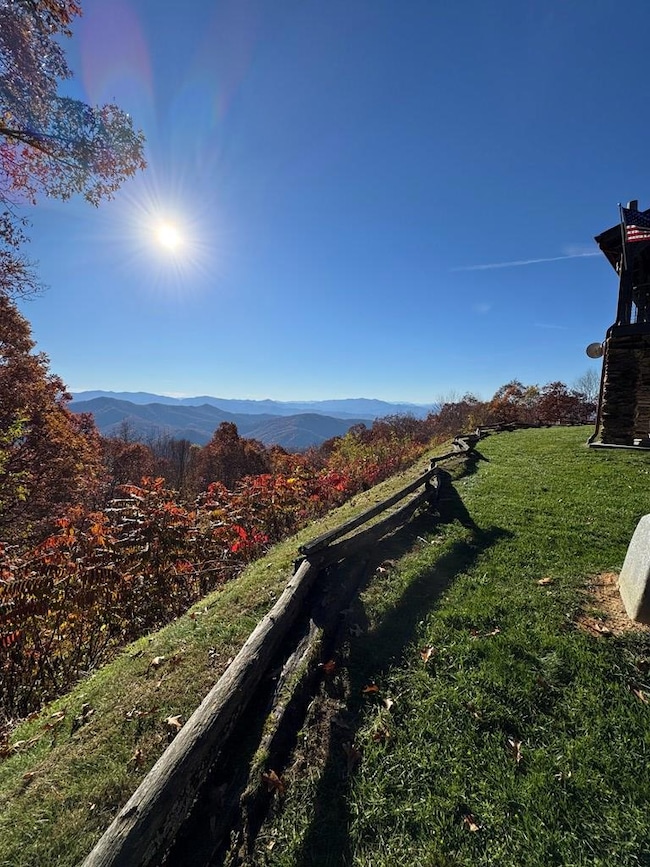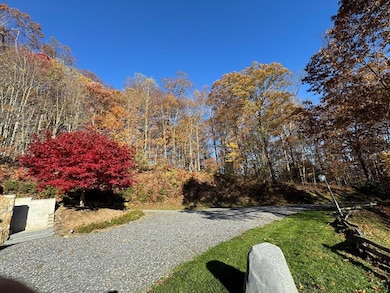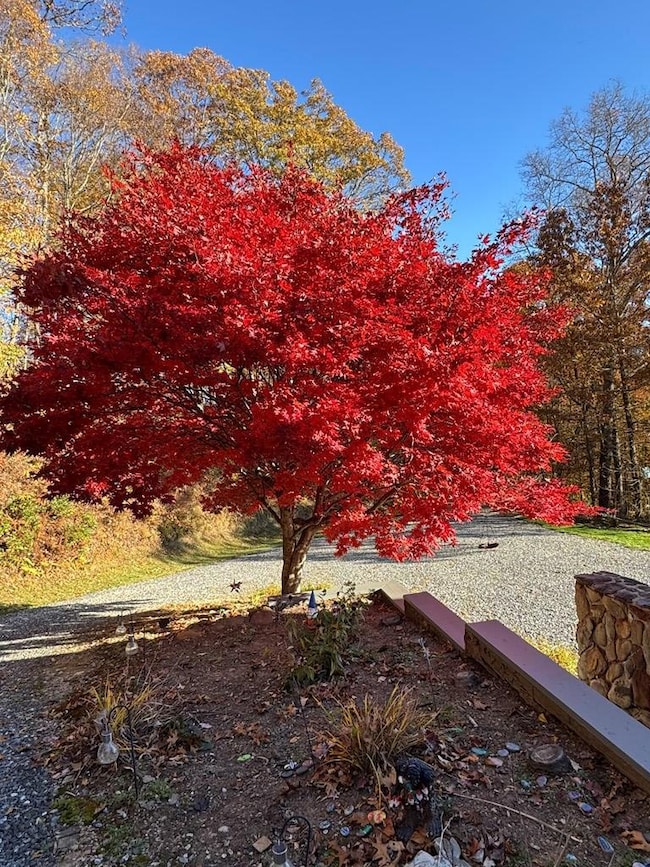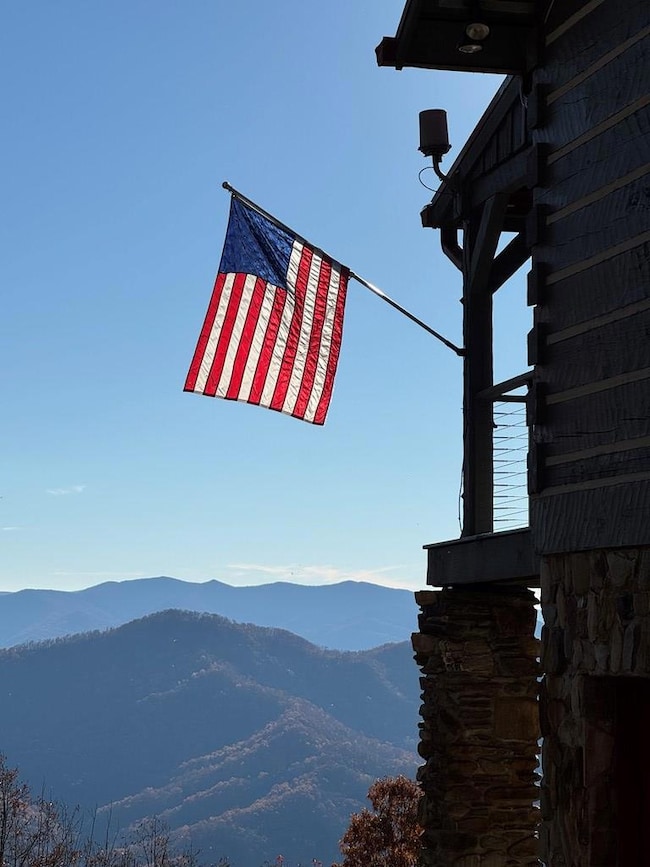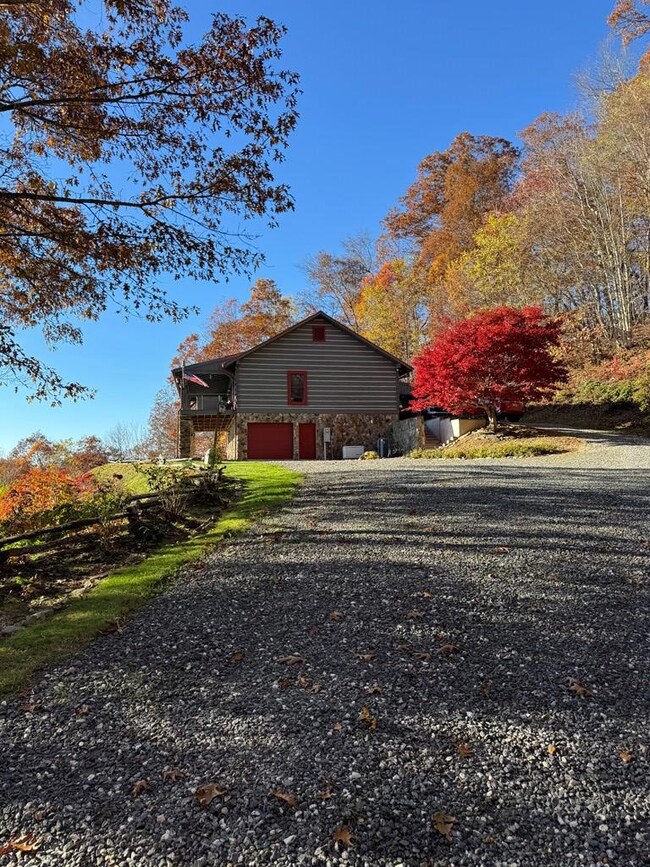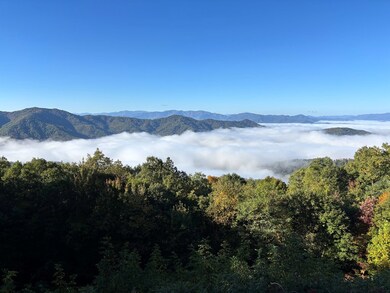1855 Eagles Roost Rd Bryson City, NC 28713
Estimated payment $4,747/month
Highlights
- Gated Community
- Private Lot
- Partially Wooded Lot
- 9.6 Acre Lot
- Multiple Fireplaces
- Cathedral Ceiling
About This Home
Want to be at the top of the mountain to see everything then this is the one. Custom 3 bedroom 3 bathroom with a bonus room chink style log cabin just freshly painted. END OF THE ROAD PRIVACY with your private custom gate. 9.6 acres, stunning LONG RANGE VIEWS sitting at 3800 foot in elevation, 180 degree view of 9 mountain ranges ... Escape the summer heat and see all the seasons from your full length front porch with custom shades if you need to get the sun out of your eyes, stainless steel cable railing insure unobstructed views. Main level features large country style kitchen with a stacked rock fireplace wood burning with a gas starter that is floor to ceiling double sided that adjourns the living room. The two bedrooms on the main level have en-suite bathrooms and walk in closets. Wake up to amazing sunrises as you are laying in your bed at the Great Smokies mt. Stacking washer and gas dryer in the laundry room. Full basement with stairs to get to from upstairs with a stacked gas fireplace in the den, bedroom, bathroom and bonus room and walk out to see the views. Basement garage, workshop, whole house generator, instant gas water heater, fire pit. Wildlife seen by the owner.
Listing Agent
Appalachian Real Estate Brokerage Phone: 8284881010 License #246971 Listed on: 11/18/2025
Home Details
Home Type
- Single Family
Est. Annual Taxes
- $2,002
Year Built
- Built in 2002
Lot Details
- 9.6 Acre Lot
- Private Lot
- Partially Wooded Lot
HOA Fees
- $92 Monthly HOA Fees
Parking
- 1 Car Garage
- Basement Garage
- Garage Door Opener
- Open Parking
Home Design
- Cabin
- Metal Roof
- Log Siding
- Radon Mitigation System
Interior Spaces
- Furnished or left unfurnished upon request
- Cathedral Ceiling
- Ceiling Fan
- Skylights
- Multiple Fireplaces
- Wood Burning Fireplace
- Gas Log Fireplace
- Insulated Windows
- Window Screens
- Great Room
- Living Area on First Floor
- Combination Kitchen and Dining Room
- Bonus Room
- Workshop
- Fire and Smoke Detector
- Property Views
Kitchen
- Country Kitchen
- Gas Oven or Range
- Microwave
- Dishwasher
Flooring
- Wood
- Ceramic Tile
Bedrooms and Bathrooms
- 3 Bedrooms
- Primary Bedroom on Main
- En-Suite Primary Bedroom
- Walk-In Closet
- 3 Full Bathrooms
- Bathtub Includes Tile Surround
Laundry
- Laundry Room
- Laundry on main level
- Dryer
- Washer
Finished Basement
- Heated Basement
- Basement Fills Entire Space Under The House
- Interior and Exterior Basement Entry
- Fireplace in Basement
- Workshop
- Finished Basement Bathroom
Outdoor Features
- Porch
Utilities
- Dehumidifier
- Heating System Uses Propane
- Heating System Uses Wood
- Heat Pump System
- Heating System Powered By Owned Propane
- Power Generator
- Well
- Tankless Water Heater
- Gas Water Heater
- Septic Tank
Listing and Financial Details
- Assessor Parcel Number 667102987464/667102982393
Community Details
Overview
- Alarka Creek Properties Subdivision
- Stream
Security
- Gated Community
Map
Home Values in the Area
Average Home Value in this Area
Tax History
| Year | Tax Paid | Tax Assessment Tax Assessment Total Assessment is a certain percentage of the fair market value that is determined by local assessors to be the total taxable value of land and additions on the property. | Land | Improvement |
|---|---|---|---|---|
| 2025 | $2,002 | $460,340 | $70,000 | $390,340 |
| 2024 | $2,002 | $460,340 | $70,000 | $390,340 |
| 2023 | $1,772 | $460,340 | $70,000 | $390,340 |
| 2022 | $1,772 | $460,340 | $70,000 | $390,340 |
| 2021 | $1,772 | $460,340 | $0 | $0 |
| 2020 | $1,300 | $340,180 | $75,000 | $265,180 |
Property History
| Date | Event | Price | List to Sale | Price per Sq Ft | Prior Sale |
|---|---|---|---|---|---|
| 11/18/2025 11/18/25 | Price Changed | $849,900 | +0.1% | -- | |
| 11/18/2025 11/18/25 | For Sale | $849,000 | +84.6% | -- | |
| 09/06/2019 09/06/19 | Sold | $460,000 | 0.0% | $176 / Sq Ft | View Prior Sale |
| 08/07/2019 08/07/19 | Pending | -- | -- | -- | |
| 06/14/2019 06/14/19 | For Sale | $460,000 | -- | $176 / Sq Ft |
Source: Carolina Smokies Association of REALTORS®
MLS Number: 26042692
APN: 6671-02-98-5480
- 242 Crossview Dr
- 241 Golden Hawk Dr
- 241 Golden Hawk Dr Unit 85
- 1333 Pigeon Creek Rd
- 242 Eagles Roost
- OFF Alarka Rd
- 0 E Alarka Rd Unit 22456209
- 0 E Alarka Rd Unit 26042503
- 29A Timber Estates Rd
- 22 Midnight Ln
- 0 Pigeon Creek Rd Unit 26042120
- 625 High Mountain View
- 573 High Mountain View
- 199 High Mountain View
- LOT 38 High Mountain View
- 2 Pigeon Creek Rd
- 316 Majestic Mountain View
- 319 Majestic Mountain View
- 133 Lower Creek Crossing Rd
- 353 Bartlett Glen Cove Rd
- 585 Franklin Grove Church Rd Unit 3A
- 585 Franklin Grove Church Rd Unit 5G
- 960 Robbins Rd
- 33 T and Ln E
- 325 Reynolds Farm Rd
- 312 Overlook Ridge Rd Unit ID1065699P
- 608 Flowers Gap Rd
- 28 Brown Hollow Ln Unit Apart A
- 82 W Raccoon Ridge
- 33 Jaderian Mountain Rd
- 120 Jaderian Mountain Rd
- 826 Summit Ridge Rd
- 328 Possum Trot Trail
- 125 Berry Mountain Rd
- 170 Hawks Ridge Creekside Dr
- 29 Teaberry Rd Unit B
- 85 Maple St
- 103C Willow View Dr
- 72 Golfview Dr
- 38 Westside Dr
