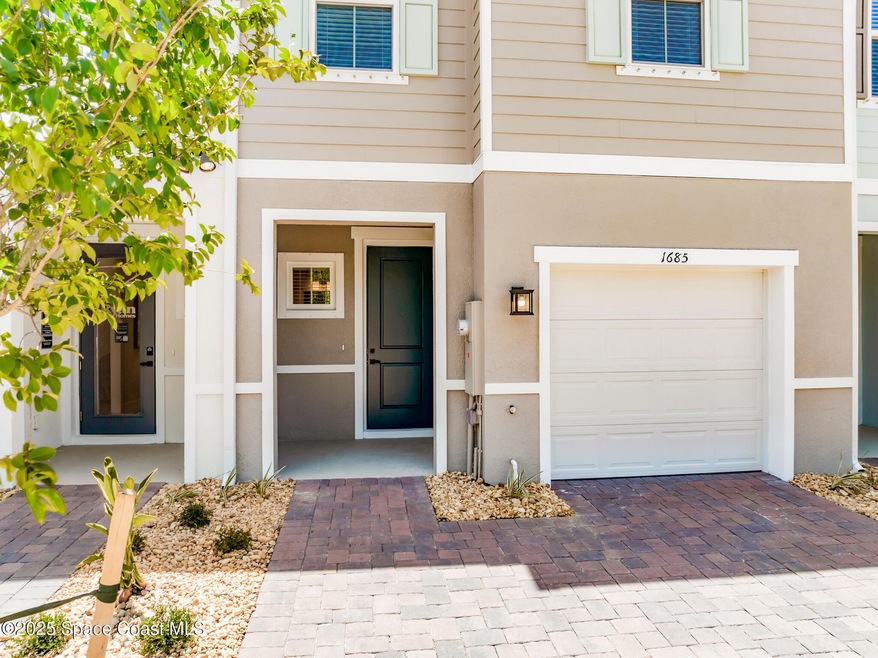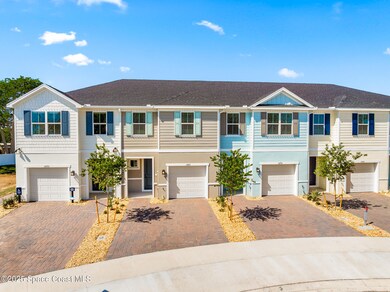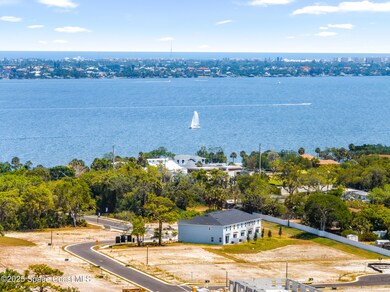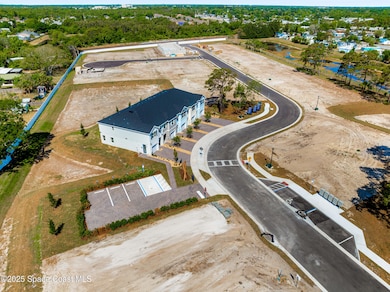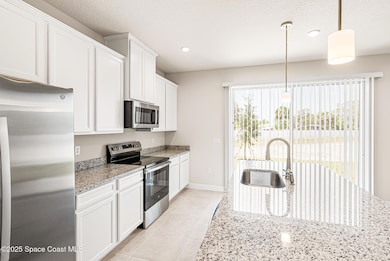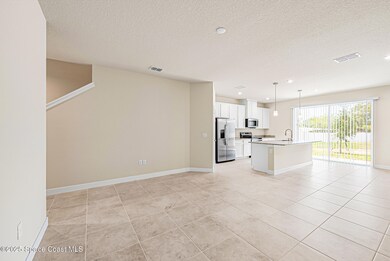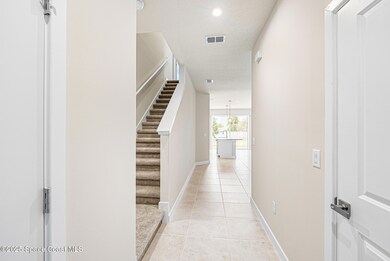
1855 Kendall Pointe Place Melbourne, FL 32935
Estimated payment $2,057/month
Highlights
- Under Construction
- Craftsman Architecture
- Eat-In Kitchen
- River View
- Great Room
- 2-minute walk to Grandview Shores Park
About This Home
Welcome to Kendall Pointe - Melbourne's Hidden Gem and the only new construction in the City of Melbourne! Nestled in the heart of Melbourne, Kendall Pointe is a charming new townhome community that effortlessly blends coastal elegance with modern convenience. Enjoy comfort and convenience inside The Mayport floorplan. The open concept main level features 9'4'' ceilings, large kitchen island, walk-in pantry, and tall wide sliding doors that frame a generously sized back yard living space. The owner's suite showcases two large walk-in closets and spa-like double vanities with quartz counters & a large walk-in tile shower with bench seat. This is good Florida at its finest, come live the Dream! WIFI-enabled garage opener and Ecobee thermostat. STOCK PHOTOS, PRICES SUBJECT TO CHANGE. Closing costs assistance with use of Builder's affiliated lender.
Townhouse Details
Home Type
- Townhome
Year Built
- Built in 2025 | Under Construction
Lot Details
- 2,059 Sq Ft Lot
- Lot Dimensions are 20x100
- North Facing Home
HOA Fees
- $159 Monthly HOA Fees
Parking
- 1 Car Garage
Home Design
- Home is estimated to be completed on 8/31/25
- Craftsman Architecture
- Shingle Roof
- Block Exterior
- Stucco
Interior Spaces
- 1,674 Sq Ft Home
- 2-Story Property
- Great Room
- River Views
- Smart Thermostat
Kitchen
- Eat-In Kitchen
- Electric Range
- Microwave
- Dishwasher
- Kitchen Island
- Disposal
Flooring
- Carpet
- Tile
Bedrooms and Bathrooms
- 3 Bedrooms
- Walk-In Closet
- Shower Only
Laundry
- Laundry Room
- Laundry on upper level
Outdoor Features
- Patio
Schools
- Creel Elementary School
- Johnson Middle School
- Eau Gallie High School
Utilities
- Central Heating and Cooling System
- Electric Water Heater
- Cable TV Available
Listing and Financial Details
- Assessor Parcel Number 27-37-05-32-00000.0-0037.00
Community Details
Overview
- Association fees include ground maintenance
Pet Policy
- Pets Allowed
Security
- Fire and Smoke Detector
Map
Home Values in the Area
Average Home Value in this Area
Property History
| Date | Event | Price | Change | Sq Ft Price |
|---|---|---|---|---|
| 07/25/2025 07/25/25 | Pending | -- | -- | -- |
| 07/22/2025 07/22/25 | For Sale | $299,990 | -- | $179 / Sq Ft |
About the Listing Agent
William's Other Listings
Source: Space Coast MLS (Space Coast Association of REALTORS®)
MLS Number: 1052431
- 1875 Kendall Pointe Place
- 1895 Kendall Pointe Place
- 1868 Kendall Pointe Place
- 1888 Kendall Pointe Place
- 1698 Kendall Pointe Place
- Mayport End Unit Plan at Kendall Pointe
- Mayport Plan at Kendall Pointe
- 4002 N Harbor City Blvd
- 1927 Slone Blvd
- 3672 Tree Line Blvd
- 1902 Elkins Point Dr
- 1563 Dixie Way
- 3669 Teakwood Ct
- 4140 N Highway 1
- 2007 Elkins Point Dr
- 2002 Elkins Point Dr
- 3693 Driftwood Dr
- 1982 Post Rd
- 2032 Elkins Point
- 2032 Elkins Point Dr
