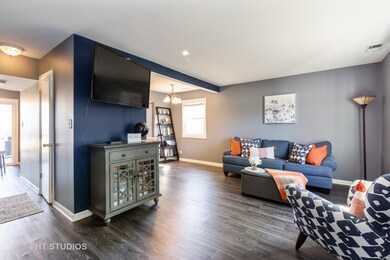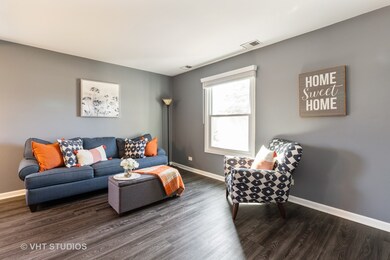
1855 Lawson Blvd Unit 2 Gurnee, IL 60031
Highlights
- Colonial Architecture
- Deck
- Stainless Steel Appliances
- Woodland Elementary School Rated A-
- Walk-In Pantry
- Attached Garage
About This Home
As of May 2020Amazing move-in ready home and location in desirable Pembrook Neighborhood. This home has been completely updated throughout the past 8 years and in the past year a NEW fully renovated bathroom, floors and carpet. Entering the home you are greeted with the warmth of the sun-lit rooms and the cozy, open layout. The living/dining room combo are connected and is a wonderful space for entertaining. The kitchen features granite countertops and SS appliances which open up into a large family room with a fireplace and access to a sizable deck. Upstairs you find a master bedroom with a WIC closet and 2 generous-sized bedrooms. Delight in the private backyard backing up to an enormous open field. Walking distance to neighborhood park. Close to shopping and restaurants make this an exceptional home and location.***video is made of the home.
Last Agent to Sell the Property
@properties Christie's International Real Estate License #475148104 Listed on: 03/22/2020

Home Details
Home Type
- Single Family
Est. Annual Taxes
- $7,770
Year Built
- 1983
Parking
- Attached Garage
- Garage Transmitter
- Garage Door Opener
- Driveway
- Garage Is Owned
Home Design
- Colonial Architecture
- Slab Foundation
- Asphalt Shingled Roof
- Aluminum Siding
Interior Spaces
- Wood Burning Fireplace
- Attached Fireplace Door
- Laminate Flooring
Kitchen
- Breakfast Bar
- Walk-In Pantry
- Oven or Range
- Microwave
- Dishwasher
- Stainless Steel Appliances
Bedrooms and Bathrooms
- Walk-In Closet
- Primary Bathroom is a Full Bathroom
Laundry
- Laundry on main level
- Dryer
- Washer
Outdoor Features
- Deck
Utilities
- Forced Air Heating and Cooling System
- Heating System Uses Gas
Listing and Financial Details
- $3,000 Seller Concession
Ownership History
Purchase Details
Home Financials for this Owner
Home Financials are based on the most recent Mortgage that was taken out on this home.Purchase Details
Home Financials for this Owner
Home Financials are based on the most recent Mortgage that was taken out on this home.Purchase Details
Home Financials for this Owner
Home Financials are based on the most recent Mortgage that was taken out on this home.Purchase Details
Purchase Details
Home Financials for this Owner
Home Financials are based on the most recent Mortgage that was taken out on this home.Similar Homes in Gurnee, IL
Home Values in the Area
Average Home Value in this Area
Purchase History
| Date | Type | Sale Price | Title Company |
|---|---|---|---|
| Warranty Deed | $220,000 | Chicago Title | |
| Warranty Deed | $165,750 | Chicago Title Insurance Comp | |
| Special Warranty Deed | $102,505 | None Available | |
| Sheriffs Deed | -- | -- | |
| Sheriffs Deed | -- | -- | |
| Warranty Deed | $135,000 | -- |
Mortgage History
| Date | Status | Loan Amount | Loan Type |
|---|---|---|---|
| Open | $50,000 | Credit Line Revolving | |
| Open | $216,015 | FHA | |
| Previous Owner | $198,921 | FHA | |
| Previous Owner | $161,029 | FHA | |
| Previous Owner | $180,000 | Unknown | |
| Previous Owner | $40,000 | Unknown | |
| Previous Owner | $149,859 | Unknown | |
| Previous Owner | $131,000 | Unknown | |
| Previous Owner | $132,464 | FHA |
Property History
| Date | Event | Price | Change | Sq Ft Price |
|---|---|---|---|---|
| 05/29/2020 05/29/20 | Sold | $220,000 | -2.2% | $147 / Sq Ft |
| 04/26/2020 04/26/20 | Pending | -- | -- | -- |
| 04/25/2020 04/25/20 | Price Changed | $225,000 | -4.3% | $151 / Sq Ft |
| 04/18/2020 04/18/20 | For Sale | $235,000 | 0.0% | $157 / Sq Ft |
| 04/16/2020 04/16/20 | Pending | -- | -- | -- |
| 03/22/2020 03/22/20 | For Sale | $235,000 | +41.8% | $157 / Sq Ft |
| 03/26/2013 03/26/13 | Sold | $165,750 | -5.3% | $111 / Sq Ft |
| 01/17/2013 01/17/13 | Pending | -- | -- | -- |
| 01/05/2013 01/05/13 | Price Changed | $175,000 | -2.8% | $117 / Sq Ft |
| 11/07/2012 11/07/12 | For Sale | $180,000 | +75.6% | $120 / Sq Ft |
| 08/20/2012 08/20/12 | Sold | $102,505 | -10.8% | $69 / Sq Ft |
| 08/02/2012 08/02/12 | Pending | -- | -- | -- |
| 07/20/2012 07/20/12 | Price Changed | $114,900 | -11.5% | $77 / Sq Ft |
| 06/18/2012 06/18/12 | For Sale | $129,900 | -- | $87 / Sq Ft |
Tax History Compared to Growth
Tax History
| Year | Tax Paid | Tax Assessment Tax Assessment Total Assessment is a certain percentage of the fair market value that is determined by local assessors to be the total taxable value of land and additions on the property. | Land | Improvement |
|---|---|---|---|---|
| 2024 | $7,770 | $83,805 | $13,104 | $70,701 |
| 2023 | $7,108 | $77,806 | $12,166 | $65,640 |
| 2022 | $7,108 | $71,748 | $10,940 | $60,808 |
| 2021 | $6,445 | $68,869 | $10,501 | $58,368 |
| 2020 | $6,245 | $67,176 | $10,243 | $56,933 |
| 2019 | $6,072 | $65,226 | $9,946 | $55,280 |
| 2018 | $5,448 | $59,184 | $10,291 | $48,893 |
| 2017 | $5,394 | $57,488 | $9,996 | $47,492 |
| 2016 | $5,366 | $54,928 | $9,551 | $45,377 |
| 2015 | $5,247 | $52,094 | $9,058 | $43,036 |
| 2014 | $5,349 | $53,512 | $8,981 | $44,531 |
| 2012 | $4,514 | $53,922 | $9,050 | $44,872 |
Agents Affiliated with this Home
-

Seller's Agent in 2020
Sue Dunnigan
@ Properties
(224) 627-5910
41 in this area
99 Total Sales
-

Buyer's Agent in 2020
Ruth Ramirez
US Homes Inc.
(224) 656-2598
5 in this area
40 Total Sales
-

Seller's Agent in 2013
David Wilkerson
eXp Realty
(224) 267-5480
24 in this area
126 Total Sales
-

Buyer's Agent in 2013
Lisa Wolf
Keller Williams North Shore West
(224) 627-5600
265 in this area
1,151 Total Sales
-
J
Seller's Agent in 2012
John Dulek
Century 21 Affiliated Maki
Map
Source: Midwest Real Estate Data (MRED)
MLS Number: MRD10674365
APN: 07-10-403-008
- 5150 Winona Ln
- 1999 N Fuller Rd
- 5033 Boulders Dr
- 5160 Red Pine Ave
- 36396 N Skokie Hwy
- 1512 Fernwood Ct
- 1391 Sherwood Ct
- 15190 W Stearns School Rd
- 1388 Stratford Dr Unit 12C2
- 1538 Queen Ann Ln
- 5152 Coventry Ln Unit 9C1
- 1338 Stratford Dr Unit 13A1
- 5145 Coventry Ln Unit 6C2
- 1500 Pinetree Dr Unit 1
- 1577 N Dilleys Rd
- 5633 Barnwood Dr
- 1851 Salem Ct
- 2208 Sanctuary Ct
- 1896 Windsor Ct
- 0 Manchester Dr Unit MRD11397080






