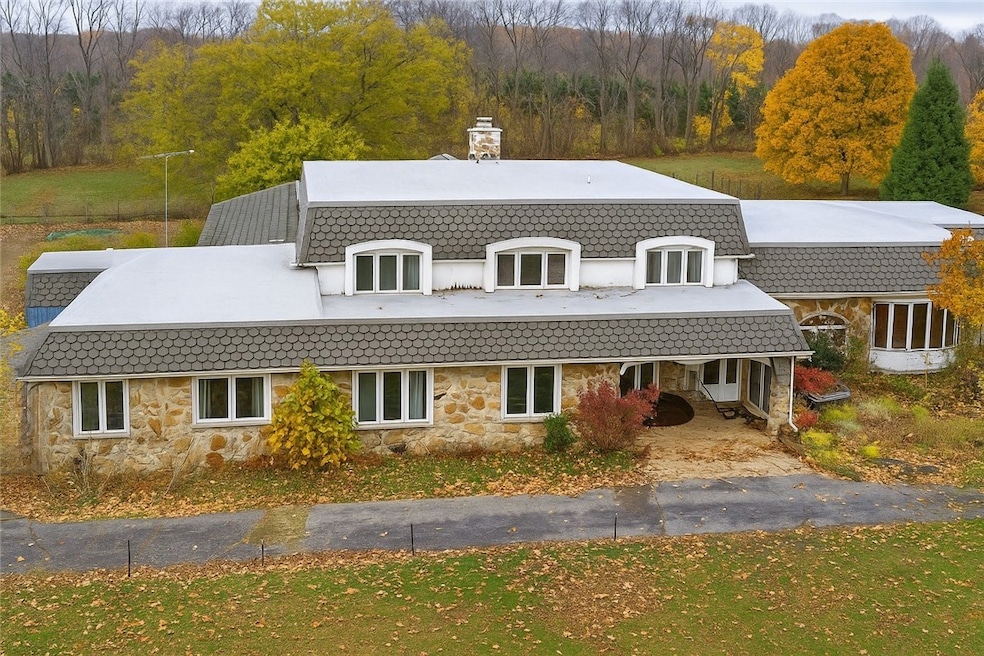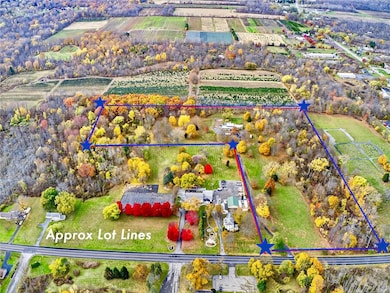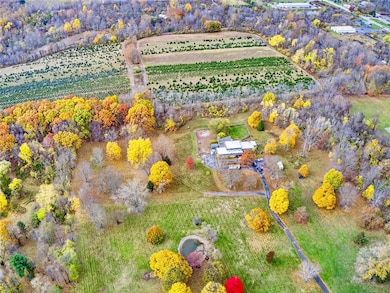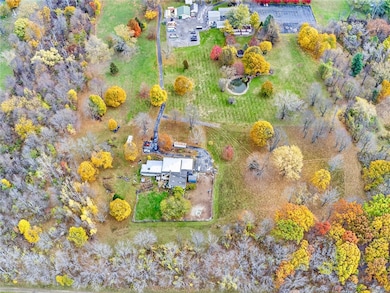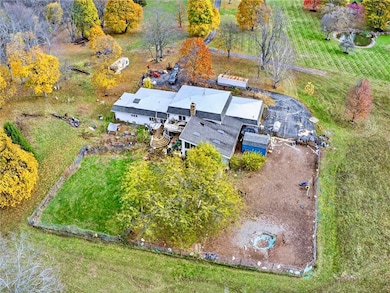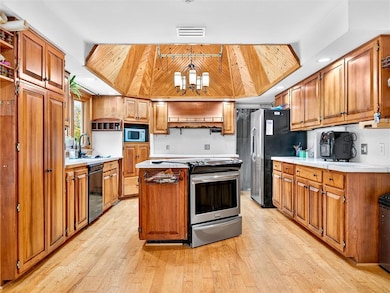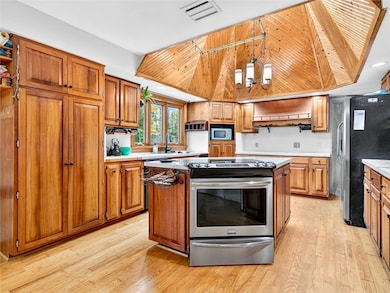1855 N Union St Spencerport, NY 14559
Estimated payment $3,452/month
Highlights
- Hot Property
- Private Pool
- 17.34 Acre Lot
- Second Kitchen
- Primary Bedroom Suite
- Cape Cod Architecture
About This Home
Fixer-upper opportunity! Spacious 3,517 sq. ft. Cape Cod featuring 5 bedrooms, 4 full bathrooms, and set on 17.34 private acres. This home offers endless potential and is ready for your personal touches.
Key Features:
2021 Geothermal HVAC system with two heat pumps — one for the main home and one for the pool room.
Indoor, in-ground pool — a rare find and perfect for year-round enjoyment.
In-law suite with its own private entrance.
Tankless hot water on demand plus a second tank for passive warming.
Updated electrical panel (2019) and bitumen roof resealed (2020).
Home sits well back from the road for ultimate privacy. Many updates are needed, but the property is priced accordingly to reflect the work required. With its size, layout, acreage, and modern geothermal system, this home offers tremendous value and potential.
Property being sold as-is, where-is.
Delayed negotiations until Monday, November 17 at 1:00 PM.
Listing Agent
Listing by Sirianni Realty LLC Brokerage Phone: 585-820-5142 License #10491212208 Listed on: 11/10/2025
Home Details
Home Type
- Single Family
Est. Annual Taxes
- $12,902
Year Built
- Built in 1975
Lot Details
- 17.34 Acre Lot
- Lot Dimensions are 386x787
- Partially Fenced Property
- Flag Lot
- Wooded Lot
Parking
- 1.5 Car Attached Garage
- Circular Driveway
Home Design
- Cape Cod Architecture
- Colonial Architecture
- Contemporary Architecture
- Block Foundation
- Wood Siding
- Stone
Interior Spaces
- 3,517 Sq Ft Home
- 2-Story Property
- Ceiling Fan
- Skylights
- 1 Fireplace
- Great Room
- Separate Formal Living Room
- Den
- Recreation Room
- Sun or Florida Room
Kitchen
- Second Kitchen
- Eat-In Kitchen
- Walk-In Pantry
- Electric Oven
- Electric Range
- Microwave
- Dishwasher
- Kitchen Island
Flooring
- Wood
- Carpet
- Vinyl
Bedrooms and Bathrooms
- 5 Bedrooms | 1 Primary Bedroom on Main
- Primary Bedroom Suite
- Maid or Guest Quarters
- In-Law or Guest Suite
- 4 Full Bathrooms
Laundry
- Laundry Room
- Laundry on main level
- Dryer
- Washer
Partially Finished Basement
- Basement Fills Entire Space Under The House
- Partial Basement
Outdoor Features
- Private Pool
- Balcony
- Deck
Utilities
- Forced Air Heating and Cooling System
- Geothermal Heating and Cooling
- Programmable Thermostat
- Tankless Water Heater
- Gas Water Heater
- Septic Tank
- High Speed Internet
Community Details
- Mill Seat Subdivision
Listing and Financial Details
- Tax Lot 20
- Assessor Parcel Number 264089-072-010-0001-020-111
Map
Home Values in the Area
Average Home Value in this Area
Tax History
| Year | Tax Paid | Tax Assessment Tax Assessment Total Assessment is a certain percentage of the fair market value that is determined by local assessors to be the total taxable value of land and additions on the property. | Land | Improvement |
|---|---|---|---|---|
| 2024 | $13,138 | $530,900 | $87,700 | $443,200 |
| 2023 | $12,883 | $330,700 | $67,300 | $263,400 |
| 2022 | $12,652 | $330,700 | $67,300 | $263,400 |
| 2021 | $12,299 | $330,700 | $67,300 | $263,400 |
| 2020 | $12,021 | $330,700 | $67,300 | $263,400 |
| 2019 | $11,632 | $330,700 | $67,300 | $263,400 |
| 2018 | $11,937 | $330,700 | $67,300 | $263,400 |
| 2017 | $7,698 | $316,400 | $67,300 | $249,100 |
| 2016 | $11,632 | $316,400 | $67,300 | $249,100 |
| 2015 | -- | $316,400 | $67,300 | $249,100 |
Property History
| Date | Event | Price | List to Sale | Price per Sq Ft | Prior Sale |
|---|---|---|---|---|---|
| 11/10/2025 11/10/25 | For Sale | $450,000 | +15.0% | $128 / Sq Ft | |
| 05/28/2019 05/28/19 | Sold | $391,400 | -7.9% | $111 / Sq Ft | View Prior Sale |
| 03/17/2019 03/17/19 | Pending | -- | -- | -- | |
| 03/17/2019 03/17/19 | For Sale | $424,900 | -- | $121 / Sq Ft |
Purchase History
| Date | Type | Sale Price | Title Company |
|---|---|---|---|
| Warranty Deed | $391,400 | Stewart Title Insurance Co | |
| Interfamily Deed Transfer | -- | None Available |
Mortgage History
| Date | Status | Loan Amount | Loan Type |
|---|---|---|---|
| Open | $371,830 | New Conventional |
Source: Upstate New York Real Estate Information Services (UNYREIS)
MLS Number: R1650059
APN: 264089-072-010-0001-020-111
- 16 Forest Ridge Trail
- 420 Ogden Parma Town Line Rd
- 0 Ogden-Parma Tl Rd Unit R1630411
- 216 Webster Rd
- 62 Clearview Dr
- 4805 W Ridge Rd
- 0000 Bay Leaf Cir Lot#118
- 0 Unit R1620030
- 00 Bay Leaf Circle Lot#117
- 000
- 607 Trimmer Rd
- 20 Pease Rd
- 28 Coolidge Ave
- 326 Village Walk Cir
- 24 Birdsong Terrace
- 687 Peck Rd
- 2 Basco Terrace
- 49 Hillcrest Dr
- 2824 Nichols St
- 1904 Manitou Rd
- 52 Mill St
- 3563 Big Ridge Rd
- 5 Burke Ln
- 67 Lyell Ave
- 22 Nicole Dr
- 3287 Brockport Spencerport Rd
- 2000 White Swan Dr
- 75 Old Meadow Dr
- 100 Annie Ln
- 1401 Jorpark Cir
- 500 Elmgrove Rd
- 184 Burritt Rd Unit 2
- 510 Degeorge Cir
- 555 Pennels Dr
- 264 Harvest Dr
- 2715 Manitou Rd
- 46 Cedar Terrace
- 40 Hazelhurst Dr
- 10 N Glen Dr
- 460 Village II Dr
