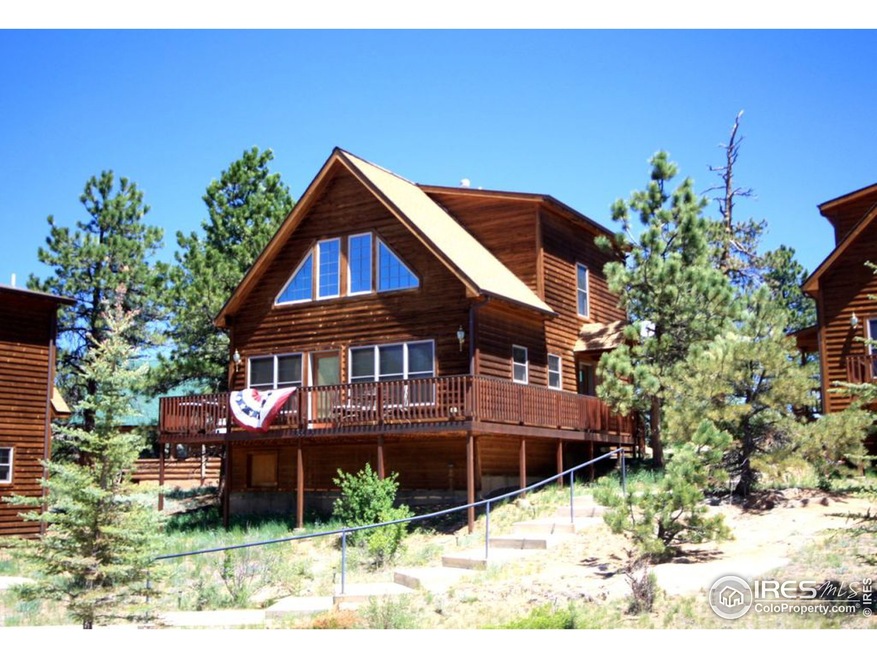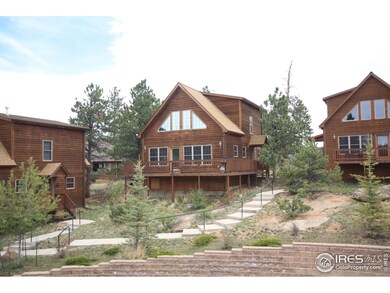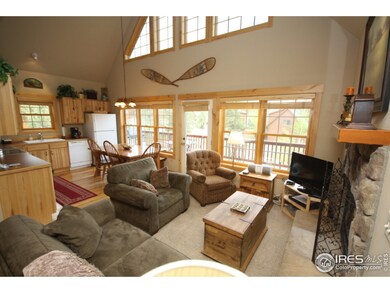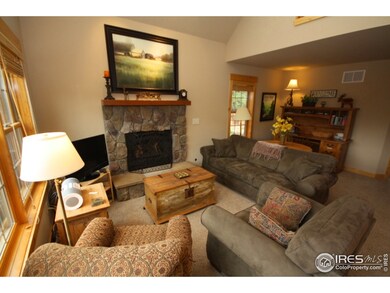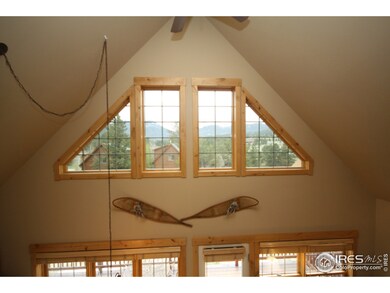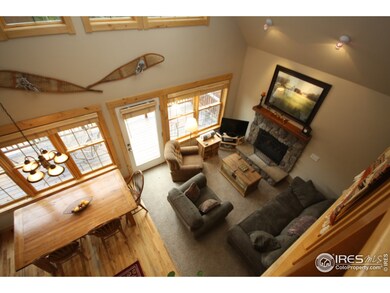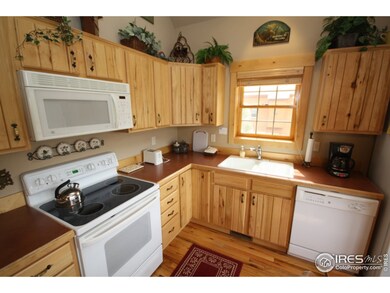
$275,000
- 1 Bed
- 1 Bath
- 620 Sq Ft
- 2361 Bellevue Dr
- Estes Park, CO
By Appointment Only - Contact Agents via Email for Details. Discover your mountain escape in this charming, rustic cabin nestled at the gateway to Estes Park and surrounded by the breathtaking beauty of the Rocky Mountains. Perfectly positioned on a peaceful .23-acre lot, this cozy retreat offers stunning views overlooking Lake Estes and is just moments from local dining, entertainment, horseback
John Simmons C3 Real Estate Solutions LLC
