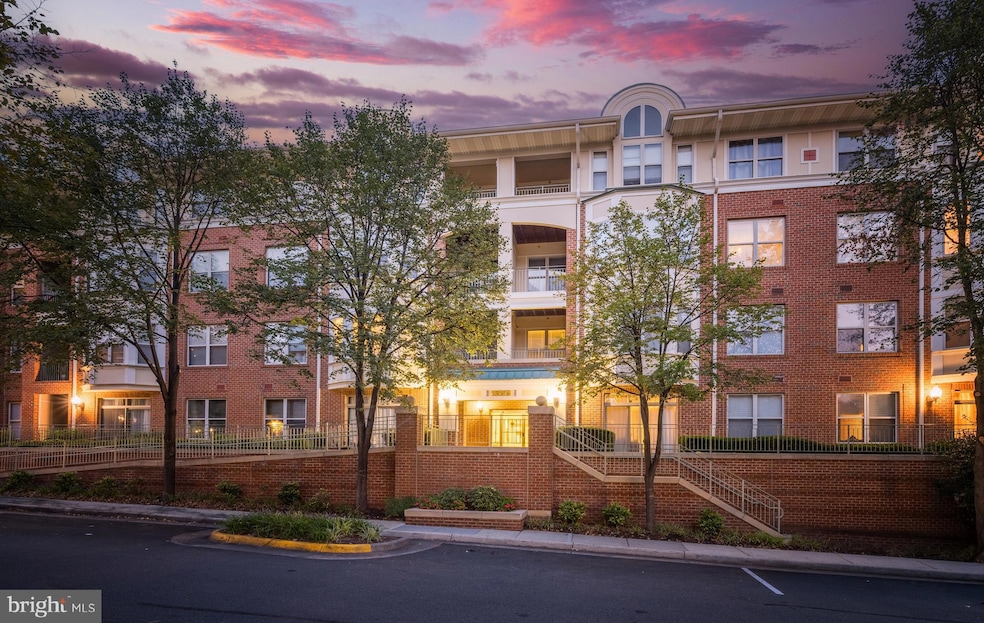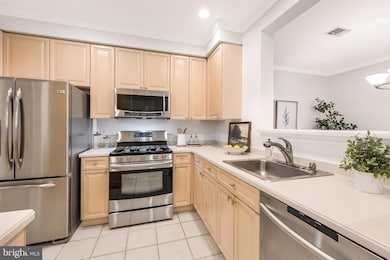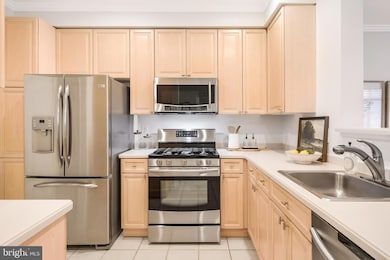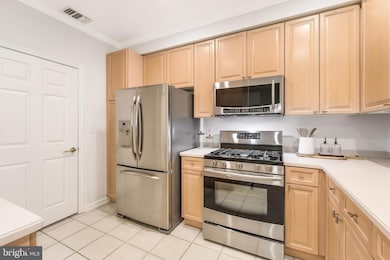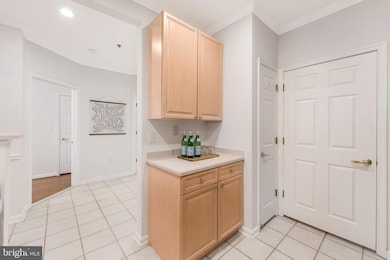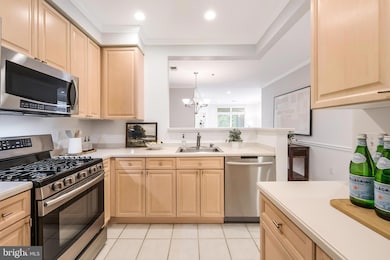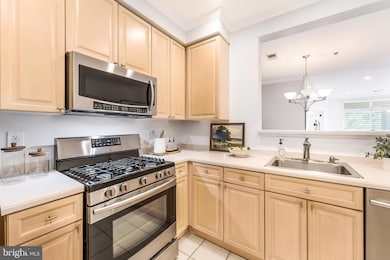1855 Stratford Park Place Unit 303 Reston, VA 20190
Lake Anne NeighborhoodEstimated payment $3,724/month
Highlights
- Fitness Center
- Newspaper Service
- Traditional Architecture
- Langston Hughes Middle School Rated A-
- Clubhouse
- 5-minute walk to Presidents Park
About This Home
Welcome to this sun-lit 2 bed, 2 bath condo at Stratford Park Place—an open-plan gem with hardwood floors throughout, 9-foot ceilings, and a private balcony overlooking lush gardens. Inside, the generous kitchen impresses with abundant cabinetry and counters; the spacious family room centers around a cozy gas fireplace and is bathed in natural light. A formal dining room elevates your entertaining game. Both bedrooms are substantial in size; the primary suite enjoys a spa-like bath with dual sinks, a soaking tub, and separate shower. Comfort is seamless with a 2017 HVAC system, and practicality reigns with an underground assigned parking space plus extra secure garage storage. The active Stratford Park HOA delivers lifestyle perks—clubhouse, fitness center, pool, on-site property management, responsive maintenance, affordable handyman services, and seamless guest parking. Out your door lies the best of Reston Town Center: over 50 retailers, 35 restaurants, a multi-screen cinema, a seasonal ice-skating rink, and a year-round lineup of events including art festivals, yoga, farmers markets, and free summer concerts in the Pavilion. Walk to the Silver Line’s Reston Town Center Metro station, and enjoy modern conveniences like Whole Foods and Harris Teeter just steps away. Outdoor enthusiasts will appreciate the direct access to the W&OD Trail, nearby Reston parks, greenways, and tennis courts, plus a rich cultural scene with galleries, CenterStage performances, and the renowned Tephra Fine Arts Festival in the spring. Commuters get easy access to major routes, this quiet building offers urban-core living without noise, and every indulgence of Reston’s walkable, thoughtfully planned community is right here.
Listing Agent
(703) 596-5065 nikki@bestrestonagent.com Berkshire Hathaway HomeServices PenFed Realty Listed on: 09/05/2025

Property Details
Home Type
- Condominium
Est. Annual Taxes
- $5,581
Year Built
- Built in 2000
HOA Fees
- $683 Monthly HOA Fees
Parking
- 1 Car Attached Garage
- Front Facing Garage
Home Design
- Traditional Architecture
- Entry on the 3rd floor
- Aluminum Siding
Interior Spaces
- 1,077 Sq Ft Home
- Property has 1 Level
- Chair Railings
- Crown Molding
- Ceiling Fan
- Self Contained Fireplace Unit Or Insert
- Window Treatments
- Combination Dining and Living Room
- Alarm System
Kitchen
- Gas Oven or Range
- Built-In Microwave
- Ice Maker
- Dishwasher
- Disposal
Bedrooms and Bathrooms
- 2 Main Level Bedrooms
- En-Suite Bathroom
- 2 Full Bathrooms
Laundry
- Dryer
- Washer
Outdoor Features
- Balcony
- Shed
Schools
- Lake Anne Elementary School
- Hughes Middle School
- South Lakes High School
Utilities
- Forced Air Heating and Cooling System
- Natural Gas Water Heater
Listing and Financial Details
- Assessor Parcel Number 0174 28030303
Community Details
Overview
- Association fees include exterior building maintenance, insurance, lawn maintenance, management, recreation facility, reserve funds, sewer, snow removal, trash, water
- Low-Rise Condominium
- Stratford Condominium Condos
- Stratford Condo Community
- Stratford Condominiums Subdivision
Amenities
- Newspaper Service
- Common Area
- Clubhouse
- Party Room
- Elevator
Recreation
- Fitness Center
- Community Pool
- Jogging Path
- Bike Trail
Pet Policy
- Pets Allowed
- Pet Size Limit
Map
Home Values in the Area
Average Home Value in this Area
Tax History
| Year | Tax Paid | Tax Assessment Tax Assessment Total Assessment is a certain percentage of the fair market value that is determined by local assessors to be the total taxable value of land and additions on the property. | Land | Improvement |
|---|---|---|---|---|
| 2025 | $5,178 | $455,930 | $91,000 | $364,930 |
| 2024 | $5,178 | $422,160 | $84,000 | $338,160 |
| 2023 | $4,765 | $398,260 | $80,000 | $318,260 |
| 2022 | $4,730 | $390,450 | $78,000 | $312,450 |
| 2021 | $4,896 | $394,390 | $79,000 | $315,390 |
| 2020 | $4,936 | $394,390 | $79,000 | $315,390 |
| 2019 | $4,796 | $383,260 | $79,000 | $304,260 |
| 2018 | $4,544 | $395,110 | $79,000 | $316,110 |
| 2017 | $4,674 | $386,910 | $77,000 | $309,910 |
| 2016 | $4,910 | $407,270 | $81,000 | $326,270 |
| 2015 | $4,737 | $407,270 | $81,000 | $326,270 |
| 2014 | $4,417 | $380,630 | $76,000 | $304,630 |
Property History
| Date | Event | Price | List to Sale | Price per Sq Ft | Prior Sale |
|---|---|---|---|---|---|
| 11/07/2025 11/07/25 | Pending | -- | -- | -- | |
| 10/28/2025 10/28/25 | For Sale | $489,800 | 0.0% | $455 / Sq Ft | |
| 10/26/2025 10/26/25 | Pending | -- | -- | -- | |
| 09/29/2025 09/29/25 | Price Changed | $489,800 | 0.0% | $455 / Sq Ft | |
| 09/14/2025 09/14/25 | For Sale | $489,900 | 0.0% | $455 / Sq Ft | |
| 09/11/2025 09/11/25 | Pending | -- | -- | -- | |
| 09/05/2025 09/05/25 | For Sale | $489,900 | +13.9% | $455 / Sq Ft | |
| 07/31/2020 07/31/20 | Sold | $430,000 | -1.1% | $399 / Sq Ft | View Prior Sale |
| 06/28/2020 06/28/20 | Pending | -- | -- | -- | |
| 06/23/2020 06/23/20 | For Sale | $435,000 | +1.4% | $404 / Sq Ft | |
| 06/01/2015 06/01/15 | Sold | $429,000 | -1.4% | $398 / Sq Ft | View Prior Sale |
| 05/06/2015 05/06/15 | Pending | -- | -- | -- | |
| 04/15/2015 04/15/15 | For Sale | $435,000 | -- | $404 / Sq Ft |
Purchase History
| Date | Type | Sale Price | Title Company |
|---|---|---|---|
| Deed | $430,000 | Quality Title Llc | |
| Warranty Deed | $390,000 | -- | |
| Deed | $415,000 | -- |
Mortgage History
| Date | Status | Loan Amount | Loan Type |
|---|---|---|---|
| Open | $344,000 | New Conventional | |
| Previous Owner | $398,385 | VA | |
| Previous Owner | $332,000 | New Conventional |
Source: Bright MLS
MLS Number: VAFX2264912
APN: 0174-28030303
- 1851 Stratford Park Place Unit 212
- 11775 Stratford House Place Unit 206
- 11800 Sunset Hills Rd Unit 409
- 11776 Stratford House Place Unit 507
- 11776 Stratford House Place Unit 907
- 1809 Ivy Oak Square Unit 61
- Frost Plan at Sunset Station - Condo
- 2 American Dream Way Unit FROST
- Whitman Plan at Sunset Station - Townhomes
- 0 American Dream Way Unit VAFX2267242
- 11638 American Dream Way
- 11646 American Dream Way
- 1830 Fountain Dr Unit 1405
- 1830 Fountain Dr Unit 1106
- 1780 Jonathan Way Unit 1780-A
- 11648 American Dream Way
- 11650 American Dream Way
- 1701 Ascot Way Unit 1701A
- 1840 Golf View Ct
- 12025 New Dominion Pkwy Unit 311
