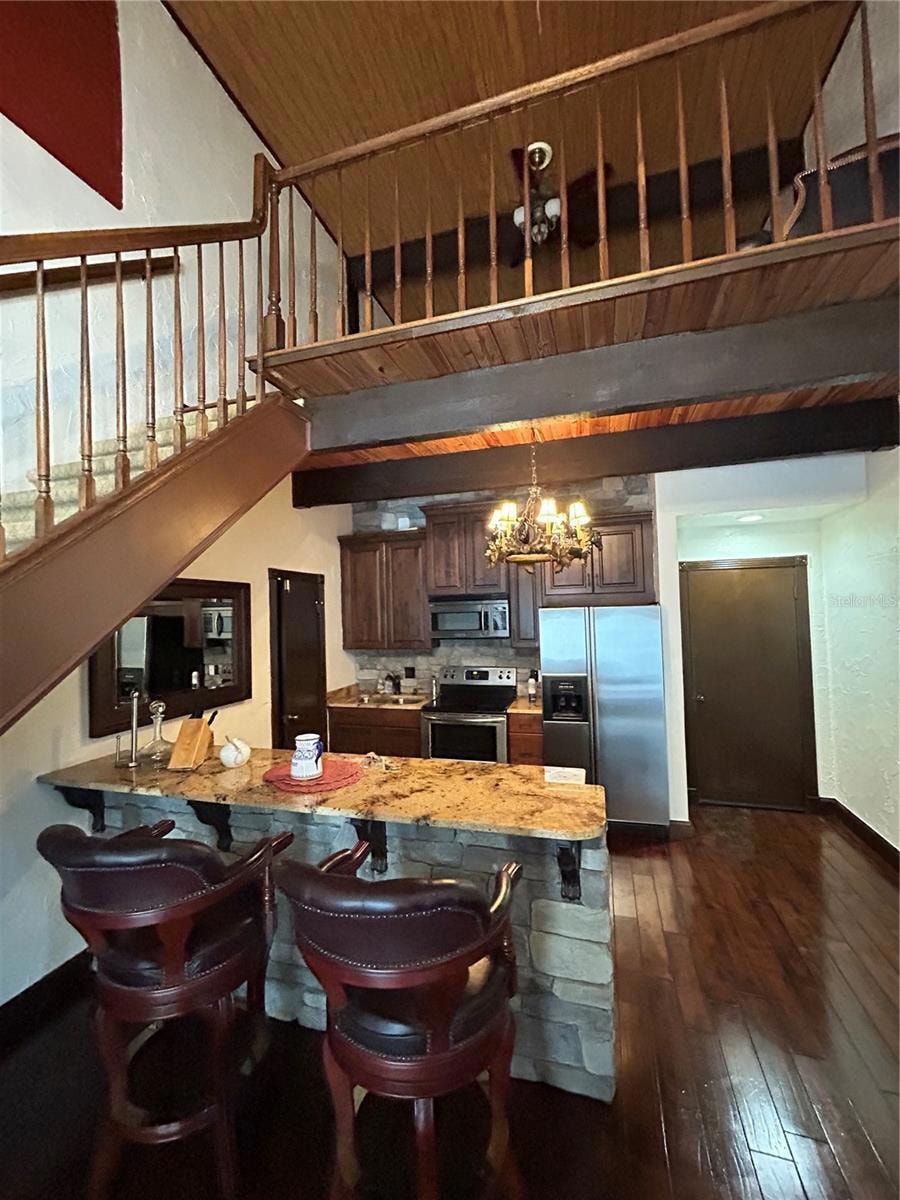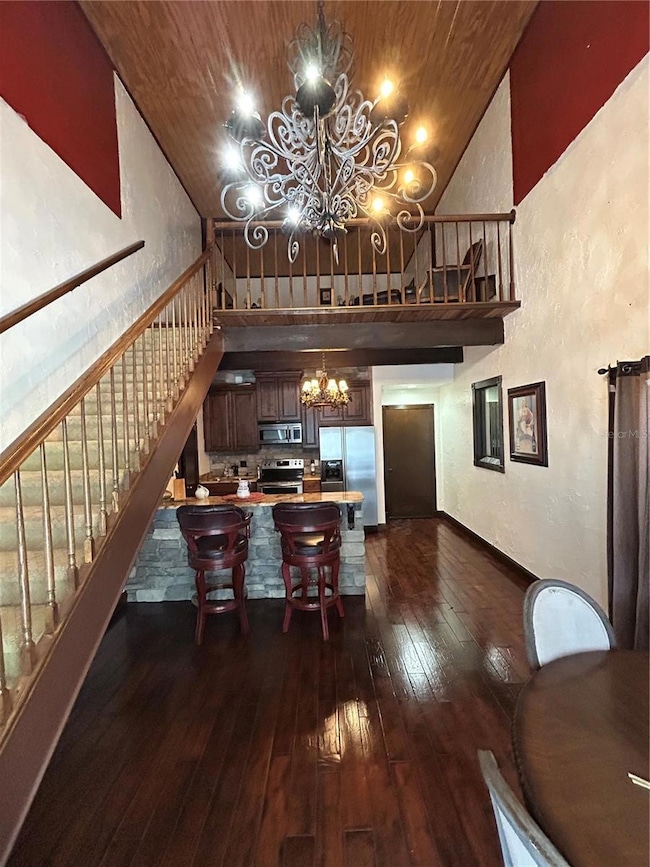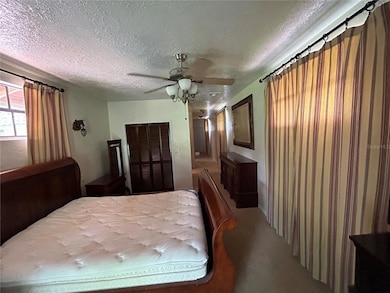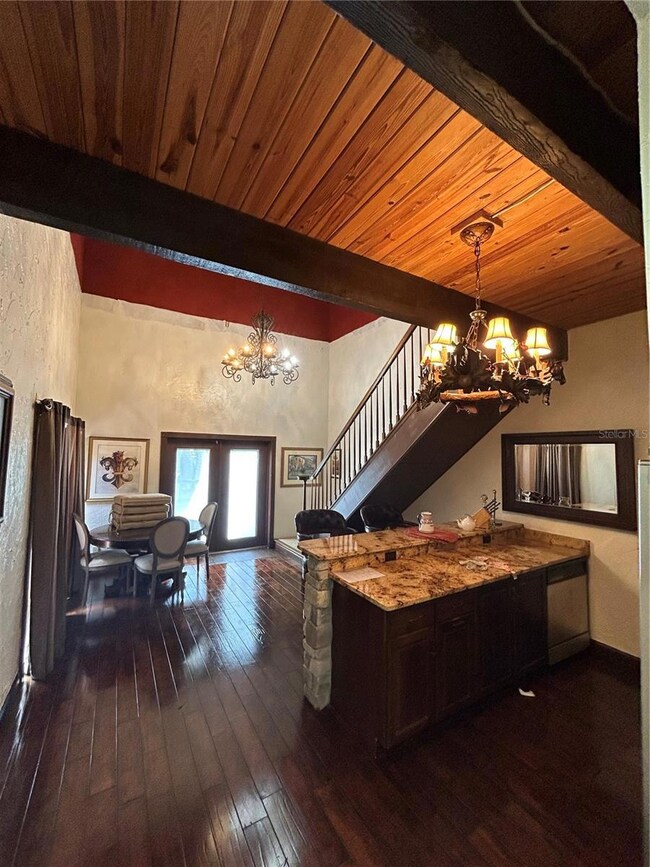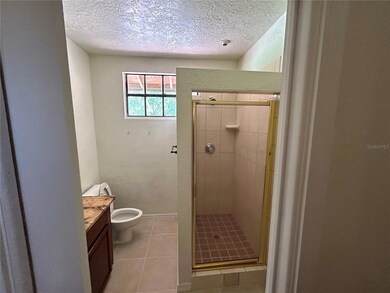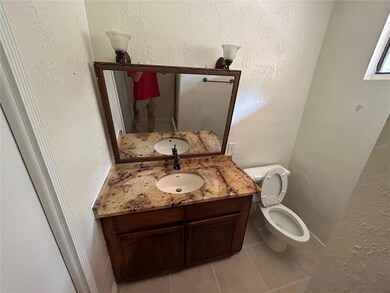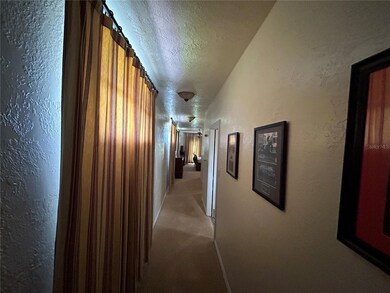Highlights
- 1 Paddock and Pasture
- Barn
- Pond View
- West Port High School Rated A-
- Stables
- 13.88 Acre Lot
About This Home
BARN APARTMENT FOR RENT - If you are looking for peace and tranquility, look no further, this two-story barn apartment is the oasis you’ve been seeking. The first level to this 1 Bedroom, 1.5 Bathroom features a spacious kitchen which includes stainless-steel appliances, such as a refrigerator, microwave, electric range and dishwasher. First level also features a dining area and a half bathroom. In addition to the beautiful hardwood floors throughout the first levels interior, step outside to the balcony the overlooking the pond and enjoy your morning coffee or evening relaxation. The second level includes a beautiful open loft area, take a walk down the hallway which leads to you the spacious and serene retreat of the primary bedroom, and a full bathroom. The bedroom also features a private deck overlooking a paddock. Ease your mind knowing that the lawn maintenance, water, electricity and garbage pick up is included in your rent. Central air conditioning and heating throughout. Tenant background check is required. This hidden gem is located in the desirable Shady Road Ranches community, close to shopping, entertainment and major highways. It won’t last long, call to schedule your showing today.
Listing Agent
ALIGN RIGHT REALTY SUNCOAST Brokerage Phone: 813-512-2100 License #3456049 Listed on: 04/27/2025

Property Details
Property Type
- Other
Est. Annual Taxes
- $6,461
Year Built
- Built in 1976
Home Design
- Entry on the 2nd floor
- Farm
Interior Spaces
- 1,200 Sq Ft Home
- 2-Story Property
- Furnished
- Crown Molding
- Ceiling Fan
- Shades
- Drapes & Rods
- Blinds
- Dining Room
- Loft
- Pond Views
Kitchen
- Range
- Microwave
- Ice Maker
- Dishwasher
Flooring
- Wood
- Carpet
Bedrooms and Bathrooms
- 1 Bedroom
- Primary Bedroom Upstairs
Outdoor Features
- 1 Paddock and Pasture
- Balcony
- Deck
- Patio
- Exterior Lighting
Schools
- Belleview-Santos Elem. Elementary School
- Belleview Middle School
- Belleview High School
Utilities
- Central Heating and Cooling System
- Cable TV Available
Additional Features
- 13.88 Acre Lot
- Barn
- Stables
Listing and Financial Details
- Residential Lease
- Property Available on 5/1/25
- The owner pays for electricity, grounds care, trash collection, water
- 12-Month Minimum Lease Term
- $50 Application Fee
- Assessor Parcel Number 3575-002-014
Community Details
Overview
- No Home Owners Association
- Shady Road Ranches 13 15 Subdivision
Pet Policy
- No Pets Allowed
Map
Source: Stellar MLS
MLS Number: TB8379183
APN: 3575-002-014
- 1838 SW 97th Place
- 3007 SW 108th St Unit 127B
- 0 Tbd Sw 104th Street Rd
- 0 SW 9th Terrace Unit MFROM708339
- 10498 SW 18th Terrace
- 9850 SW 27th Ave
- 0 SW 104th St Unit 22934395
- 2275 SW 107th Place
- 9730 SW 27 Ave
- 9095 SW 9th Terrace
- 750 SW 91st Place
- 9100 SW 27th Ave Unit D1
- 9100 SW 27th Ave Unit C18
- 9100 SW 27th Ave Unit B1
- 9994 SW 2nd Ave
- 10621 SW 11th Terrace
- 9400 SW 30th Ave
- 4365 SW 90th Place
- 4373 SW 90th Place
- 4381 SW 90th Place
- 3007 SW 108th St Unit 127B
- 2380 SW 97th Place
- 9125 SW 28th Terrace
- 10847 SW 30th Ave Unit 117B
- 1755 SW 108th Ln Unit 2
- 9455 SW 31st Ct Unit 2
- 9455 SW 31st Ct Unit 1
- 1733 SW 108th Ln Unit back
- 6414 SW 67th Place
- 8541 SW 27th Ave
- 8059 SW 57th Ct
- 8399 SW 57th Ct
- 3006 SW 108th St Unit 155B
- 10792 SW 30th Ave Unit 126B
- 10796 SW 32nd Ave Unit 103B
- 10792 SW 32nd Ave Unit 102B
- 3085 SW 109th St Unit 173B
- 70 SE 81st Place
- 3116 SW 108th Place Unit 166B
- 3034 SW 108th Place Unit 169B
