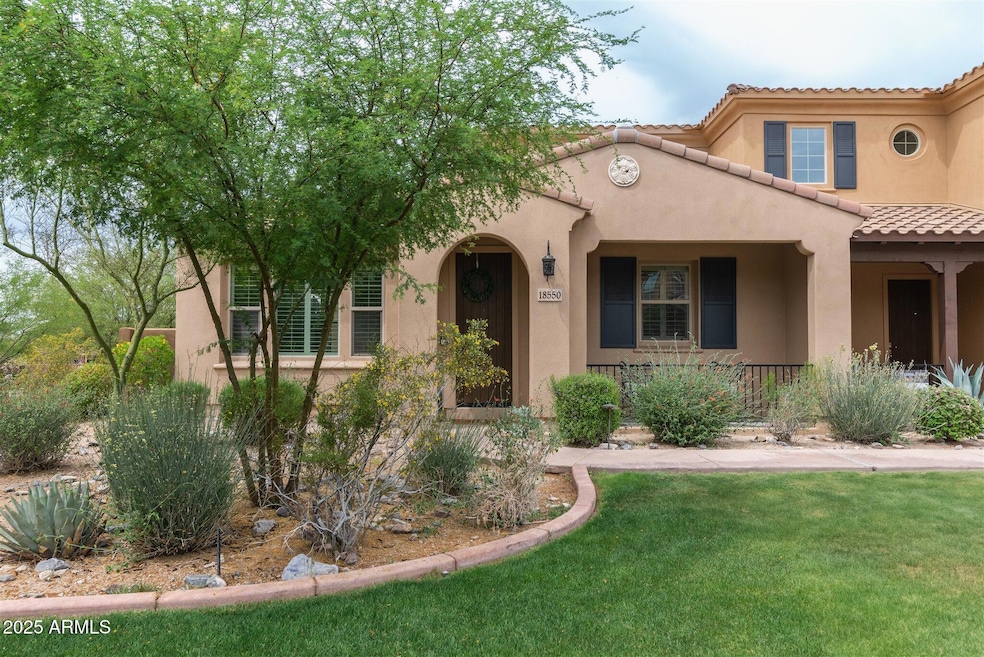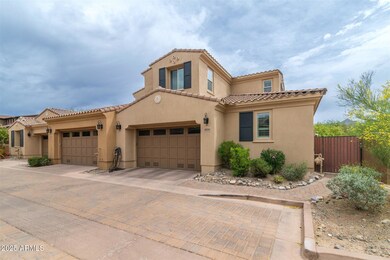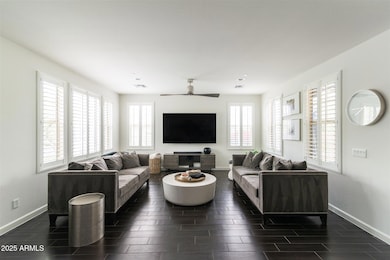18550 N 94th St Scottsdale, AZ 85255
DC Ranch NeighborhoodEstimated payment $6,184/month
Highlights
- Fitness Center
- Gated Community
- Main Floor Primary Bedroom
- Copper Ridge School Rated A
- Mountain View
- 5-minute walk to Ironwood Park Playground
About This Home
Welcome to luxury living in the highly desirable Villas at DC Ranch, offering stunning views of the McDowell Mountains. This meticulously maintained, move-in-ready home features a spacious open-concept floor plan with a light-filled great room, a gourmet kitchen with stainless steel appliances, granite countertops, and a cozy dining area. The primary suite is conveniently located on the main level for ease and privacy. Enjoy seamless indoor-outdoor living with a covered patio—ideal for morning coffee or evening entertaining. Upstairs offers two large bedrooms, a versatile loft, and a full bath. Residents of The Villas enjoy exclusive access to their own private community pool, along with DC Ranch amenities: tennis, resort-style pools, fitness center, and scenic trails.
Townhouse Details
Home Type
- Townhome
Est. Annual Taxes
- $3,581
Year Built
- Built in 2013
Lot Details
- 3,542 Sq Ft Lot
- End Unit
- Cul-De-Sac
- Desert faces the front and back of the property
- Wrought Iron Fence
- Block Wall Fence
- Grass Covered Lot
HOA Fees
Parking
- 2 Car Direct Access Garage
- Garage Door Opener
Home Design
- Santa Barbara Architecture
- Wood Frame Construction
- Tile Roof
- Stucco
Interior Spaces
- 2,829 Sq Ft Home
- 2-Story Property
- Ceiling Fan
- Mountain Views
- Washer and Dryer Hookup
Kitchen
- Eat-In Kitchen
- Gas Cooktop
- Built-In Microwave
- Kitchen Island
- Granite Countertops
Flooring
- Carpet
- Tile
Bedrooms and Bathrooms
- 3 Bedrooms
- Primary Bedroom on Main
- 2.5 Bathrooms
- Dual Vanity Sinks in Primary Bathroom
Outdoor Features
- Covered Patio or Porch
Schools
- Copper Ridge Elementary And Middle School
- Chaparral High School
Utilities
- Evaporated cooling system
- Heating System Uses Natural Gas
- High Speed Internet
- Cable TV Available
Listing and Financial Details
- Tax Lot 25
- Assessor Parcel Number 217-11-889
Community Details
Overview
- Association fees include ground maintenance, front yard maint
- City Property Mgmt Association, Phone Number (602) 437-4777
- DC Ranch Association, Phone Number (480) 513-1500
- Association Phone (480) 513-1500
- Built by STANDARD PACIFIC HOMES
- Villas At DC Ranch Subdivision
Recreation
- Tennis Courts
- Pickleball Courts
- Fitness Center
- Heated Community Pool
- Community Spa
- Bike Trail
Additional Features
- Recreation Room
- Gated Community
Map
Home Values in the Area
Average Home Value in this Area
Tax History
| Year | Tax Paid | Tax Assessment Tax Assessment Total Assessment is a certain percentage of the fair market value that is determined by local assessors to be the total taxable value of land and additions on the property. | Land | Improvement |
|---|---|---|---|---|
| 2025 | $3,714 | $58,419 | -- | -- |
| 2024 | $3,482 | $55,638 | -- | -- |
| 2023 | $3,482 | $73,320 | $14,660 | $58,660 |
| 2022 | $3,276 | $63,600 | $12,720 | $50,880 |
| 2021 | $3,542 | $61,160 | $12,230 | $48,930 |
| 2020 | $3,512 | $55,680 | $11,130 | $44,550 |
| 2019 | $3,412 | $55,820 | $11,160 | $44,660 |
| 2018 | $3,340 | $53,750 | $10,750 | $43,000 |
| 2017 | $3,163 | $52,380 | $10,470 | $41,910 |
| 2016 | $3,083 | $51,630 | $10,320 | $41,310 |
| 2015 | $3,010 | $45,980 | $9,190 | $36,790 |
Property History
| Date | Event | Price | List to Sale | Price per Sq Ft |
|---|---|---|---|---|
| 11/04/2025 11/04/25 | Price Changed | $998,500 | -6.2% | $353 / Sq Ft |
| 09/12/2025 09/12/25 | Price Changed | $1,065,000 | -0.9% | $376 / Sq Ft |
| 08/26/2025 08/26/25 | For Sale | $1,075,000 | 0.0% | $380 / Sq Ft |
| 08/23/2025 08/23/25 | Pending | -- | -- | -- |
| 08/14/2025 08/14/25 | For Sale | $1,075,000 | -- | $380 / Sq Ft |
Purchase History
| Date | Type | Sale Price | Title Company |
|---|---|---|---|
| Special Warranty Deed | $587,016 | First American Title Ins Co |
Mortgage History
| Date | Status | Loan Amount | Loan Type |
|---|---|---|---|
| Open | $469,612 | New Conventional |
Source: Arizona Regional Multiple Listing Service (ARMLS)
MLS Number: 6904367
APN: 217-11-889
- 18388 N 93rd Place
- The Alpha Plan at Legacy at DC Ranch
- The Omega Plan at Legacy at DC Ranch
- 18565 N 94th St
- 18527 N 94th St
- 18114 N 93rd Place
- 9433 E Trailside View
- 9220 E Desert Park Dr
- 18766 N 91st Place
- 9305 E Canyon View Rd
- 9285 E Canyon View
- 9167 E Kimberly Way
- 18267 N 95th St
- 9033 E Nittany Dr
- 9272 E Desert Village Dr
- 9201 E Canyon View Rd
- 18980 N 94th Way
- 9372 E Taro Ln
- 9407 E Maple Dr Unit 3
- 18534 N 96th Way
- 18388 N 93rd Place
- 18576 N 92nd Place
- 9210 E Desert View
- 18557 N 94th St
- 9344 E Via de Vaquero Dr
- 18267 N 95th St
- 9571 E Nittany Dr
- 9560 E Rockwood Dr
- 9272 E Desert Village Dr
- 19047 N 91st Way
- 9556 E Kimberly Way
- 17918 N 95th St
- 17725 N 93rd St
- 18836 N 90th Place
- 8941 E Maple Dr
- 9393 E Palo Brea Bend Unit A2
- 9393 E Palo Brea Bend Unit C1
- 8910 E Maple Dr
- 18650 N Thompson Peak Pkwy Unit 1060
- 18650 N Thompson Peak Pkwy Unit 1024







