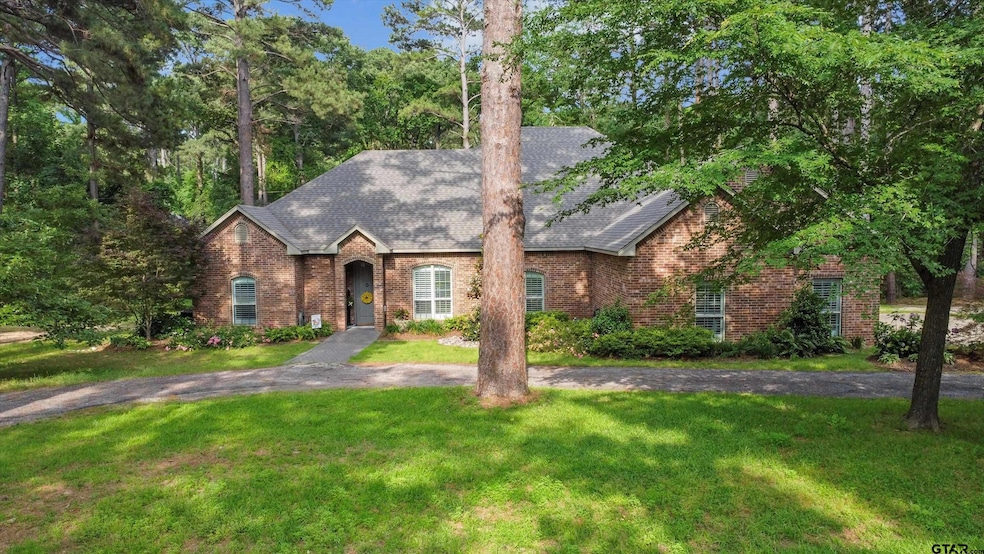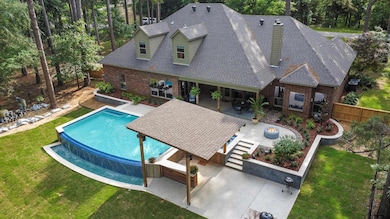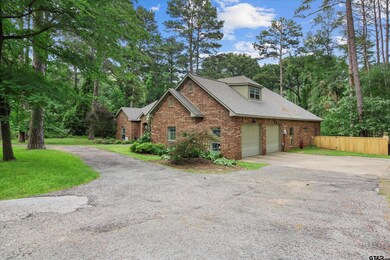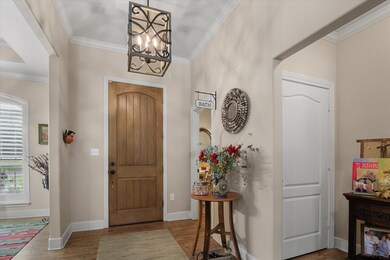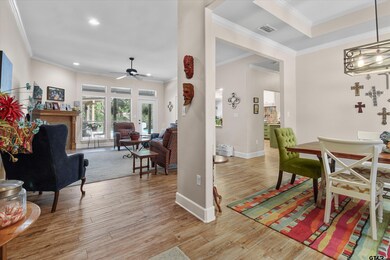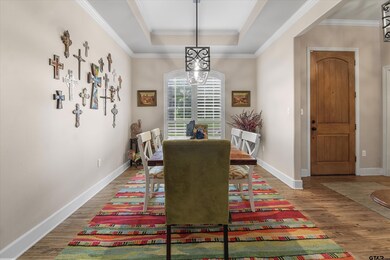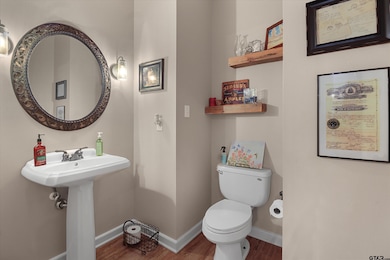18551 Lazy Ln Flint, TX 75762
The Villages NeighborhoodEstimated payment $4,566/month
Highlights
- Boat Ramp
- Gated with Attendant
- Fishing
- Owens Elementary School Rated A-
- Heated In Ground Pool
- Resort Property
About This Home
Stunning home in The Villages checks off all of the boxes!! Spacious secluded 1 acre lot with fantastic curb appeal, landscape lighting, brick exterior and a circular drive. Entering you'll notice moldings, plantation shutters, the open concept, perfect tile wood looking floors, tons of natural light, fireplace and soaring ceilings. The home office is on your right complete with built ins. Chef's kitchen is updated and is gorgeous, with beautiful green cabinets, leathered quartzite counter tops, breakfast bar, pot-filler, island, unique backsplash, built in ice machine, and ample storage space. Appliances are stainless steel and include double convection ovens, and an induction stove. Breakfast nook, living room, and dining room are all open to the kitchen, and surround you with views of the dreamy back yard. Owner's retreat is split from other bedrooms and is oversized with a tray ceiling, darling window seat, and molding. Wait until you see this spa bath with double vanities, separate shower, jetted tub, and walk in closet. If you like to entertain, the backyard will be a dream. Custom gunite sports pool with an infinity edge. PebbleSheen plaster with glass beads and abalone shells. Tiled barstools make the swim up bar a great place to hang out. The pool features a heat pump that also cools, top of the line Pentair equipment, and an outdoor sound system with buried subwoofers and blue tooth capable. Pergola over the swim up bar to make it easy to grill and entertain your guests. Downstairs on the other side of the house are 2 spacious guest bedrooms that share a Jack and Jill bath. Utility room has a sink and ample storage. Two bedrooms, a jack and Jill bathroom, and a bonus room upstairs are perfect for kids or guests. Tons of updates throughout- New roof in 2024, 2 new AC units since 2018, new air handlers, kitchen remodel, fencing, new carpet upstairs, landscaping, and pool. This one is a dream! Schedule your private showing today!
Home Details
Home Type
- Single Family
Est. Annual Taxes
- $5,569
Year Built
- Built in 2004
Lot Details
- 0.92 Acre Lot
- Wood Fence
- Chain Link Fence
- Sprinkler System
Home Design
- Traditional Architecture
- Brick Exterior Construction
- Slab Foundation
- Composition Roof
Interior Spaces
- 3,900 Sq Ft Home
- 2-Story Property
- Vaulted Ceiling
- Ceiling Fan
- Wood Burning Fireplace
- Double Pane Windows
- Plantation Shutters
- Blinds
- Family Room
- Living Room
- Formal Dining Room
- Home Office
- Game Room
- Utility Room
Kitchen
- Breakfast Room
- Breakfast Bar
- Double Convection Oven
- Electric Cooktop
- Microwave
- Ice Maker
- Dishwasher
- Kitchen Island
- Disposal
Flooring
- Carpet
- Tile
Bedrooms and Bathrooms
- 5 Bedrooms
- Sitting Area In Primary Bedroom
- Primary Bedroom on Main
- Split Bedroom Floorplan
- Walk-In Closet
- Jack-and-Jill Bathroom
- Tile Bathroom Countertop
- Private Water Closet
- Bathtub with Shower
- Linen Closet In Bathroom
Home Security
- Home Security System
- Security Lights
Parking
- 2 Car Garage
- Side Facing Garage
Pool
- Heated In Ground Pool
- Gunite Pool
Outdoor Features
- Covered Patio or Porch
Schools
- Owens Elementary School
- Three Lakes Middle School
- Tyler Legacy High School
Utilities
- Zoned Heating and Cooling
- Heating Available
- Programmable Thermostat
Community Details
Overview
- Property has a Home Owners Association
- Resort Property
- Highland Park Vlge Subdivision
- Community Lake
Recreation
- Boat Ramp
- Tennis Courts
- Community Playground
- Fishing
Additional Features
- Common Area
- Gated with Attendant
Map
Home Values in the Area
Average Home Value in this Area
Tax History
| Year | Tax Paid | Tax Assessment Tax Assessment Total Assessment is a certain percentage of the fair market value that is determined by local assessors to be the total taxable value of land and additions on the property. | Land | Improvement |
|---|---|---|---|---|
| 2025 | $6,113 | $555,369 | $42,347 | $513,022 |
| 2024 | $6,113 | $522,339 | $68,150 | $518,145 |
| 2023 | $5,569 | $527,927 | $68,150 | $459,777 |
| 2022 | $6,776 | $444,957 | $45,433 | $399,524 |
| 2021 | $6,707 | $392,441 | $45,433 | $347,008 |
| 2020 | $6,723 | $380,970 | $45,433 | $335,537 |
| 2019 | $6,385 | $349,497 | $45,433 | $304,064 |
| 2018 | $6,243 | $343,068 | $45,433 | $297,635 |
| 2017 | $6,140 | $343,068 | $45,433 | $297,635 |
| 2016 | $5,914 | $330,437 | $45,433 | $285,004 |
| 2015 | $5,402 | $321,362 | $45,433 | $275,929 |
| 2014 | $5,402 | $313,353 | $45,433 | $267,920 |
Property History
| Date | Event | Price | List to Sale | Price per Sq Ft | Prior Sale |
|---|---|---|---|---|---|
| 09/01/2025 09/01/25 | For Sale | $779,900 | -- | $200 / Sq Ft | |
| 03/27/2017 03/27/17 | Sold | -- | -- | -- | View Prior Sale |
| 02/14/2017 02/14/17 | Pending | -- | -- | -- |
Purchase History
| Date | Type | Sale Price | Title Company |
|---|---|---|---|
| Vendors Lien | -- | None Available | |
| Vendors Lien | -- | None Available |
Mortgage History
| Date | Status | Loan Amount | Loan Type |
|---|---|---|---|
| Open | $136,000 | Purchase Money Mortgage | |
| Previous Owner | $245,600 | New Conventional |
Source: Greater Tyler Association of REALTORS®
MLS Number: 25013186
APN: 1-80475-0000-00-061010
- 17553 Sleepy Hollow Way
- TBD Highmeadow Cir
- 18378 Whipporwill Ln
- Lot 5 Paradise Ln
- 17320 Four Winds Way
- 0000 Flaming Tree Way
- 18535 Paradise Ln
- 00 Hideout Cir
- 18040 Oakridge Ln
- 18003 Lookout Lake Cir
- 17965 Meandering Way
- 16864 Easy St
- lot 147 Silver Oaks Dr
- 16837 Pine Hollow Ct
- 18004 Lookout Valley
- 18690 Windjammer Place
- 17294 Hidden Valley Ln
- 18375 Fm 2661
- 17073 Hillside Dr
- 17027 Ravenwood Dr
- 18171 Meandering Way
- 16990 County Road 1261
- 20868 Bay Shore Dr
- 20501 Shore Breeze Ln
- 14286 Arber St
- 4522 Quail Cutoff
- 501 Farm To Market 315
- 12334 Harlon St
- 15160 County Rd 1113
- 0000 Forest Hill Dr N
- 22942 Shell Shore Dr
- 22982 County Road 187
- 15509 Cedar Bay Dr
- 13129 Fm 346 W
- 12105 Jazmin Cir
- 22248 Lounette Dr
- 12453 Fm 346
- 16541 Vieux Carre
- 18270 Stillwood Ln
- 16440 County Road 178
