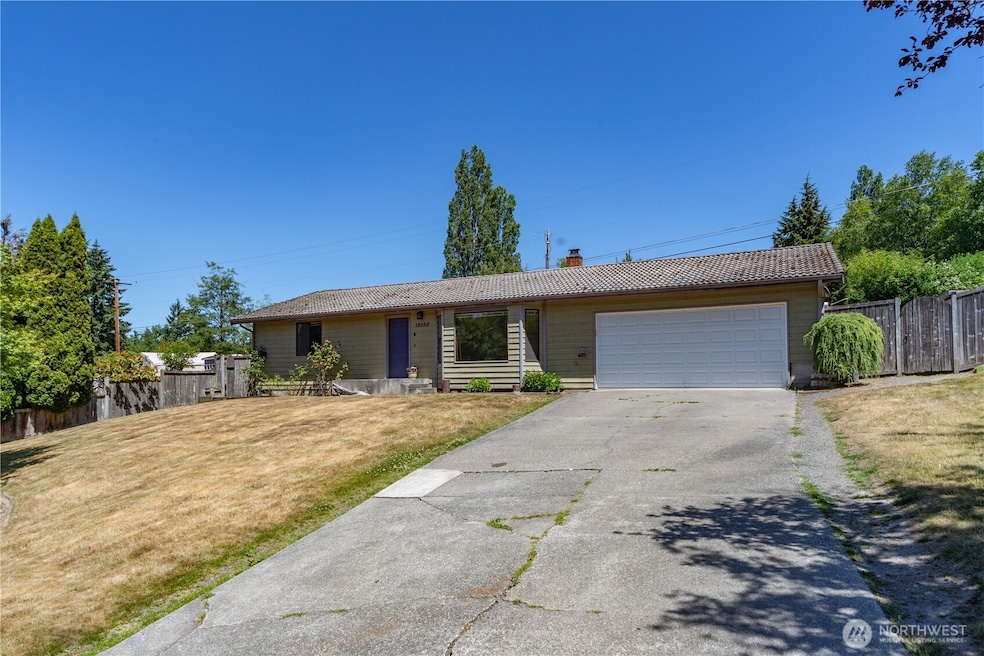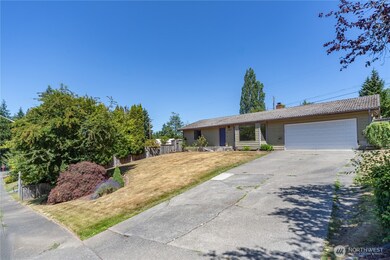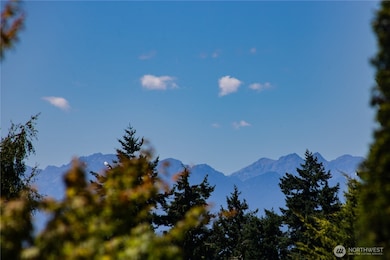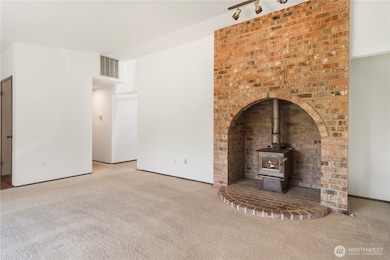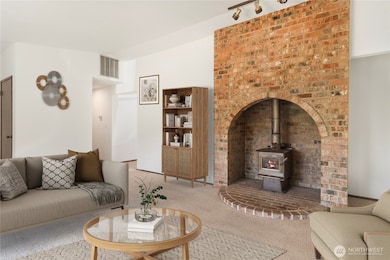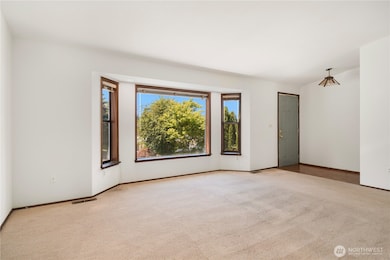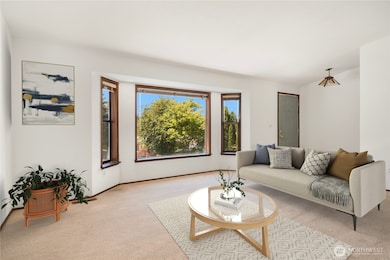18552 15th Loop NE Poulsbo, WA 98370
Estimated payment $2,989/month
Highlights
- Deck
- Wood Burning Stove
- Vaulted Ceiling
- Poulsbo Elementary School Rated 9+
- Contemporary Architecture
- 4-minute walk to Frank Raab Municipal Park
About This Home
Charming in-town Poulsbo rambler located near schools, shopping, restaurants, Raab Park, and the heart of “Little Norway.” This 3-bedroom, 1-bath home features a spacious living room with a wood-burning fireplace and a gorgeous brick surround. The kitchen offers a cozy eating area with space for a full-size dining table. Just beyond, you'll find a dedicated laundry room with a large closet for storage or pantry use. Fresh new interior paint adds a bright, clean feel throughout. Step outside to a generous deck overlooking a terraced backyard—ideal for a flower or vegetable garden. With easy access to HWY 305, commuting is simple. Don’t miss this well-located Poulsbo gem—make Kitsap County your home!
Source: Northwest Multiple Listing Service (NWMLS)
MLS#: 2396769
Home Details
Home Type
- Single Family
Est. Annual Taxes
- $3,845
Year Built
- Built in 1985
Lot Details
- 7,841 Sq Ft Lot
- Lot Dimensions are 95x86x98x86
- West Facing Home
- Partially Fenced Property
- Level Lot
- Garden
- Property is in good condition
Parking
- 2 Car Attached Garage
Home Design
- Contemporary Architecture
- Poured Concrete
- Tile Roof
- Wood Siding
Interior Spaces
- 1,234 Sq Ft Home
- 1-Story Property
- Vaulted Ceiling
- Wood Burning Stove
- Wood Burning Fireplace
- Storm Windows
- Laundry Room
Kitchen
- Stove
- Dishwasher
Flooring
- Carpet
- Vinyl Plank
- Vinyl
Bedrooms and Bathrooms
- 3 Main Level Bedrooms
- Bathroom on Main Level
- 1 Full Bathroom
Outdoor Features
- Deck
Schools
- Poulsbo Elementary School
- Poulsbo Middle School
- North Kitsap High School
Utilities
- Forced Air Heating System
- Water Heater
- Cable TV Available
Listing and Financial Details
- Down Payment Assistance Available
- Visit Down Payment Resource Website
- Tax Lot 15
- Assessor Parcel Number 42390000150008
Community Details
Overview
- No Home Owners Association
- Poulsbo Subdivision
Recreation
- Park
Map
Home Values in the Area
Average Home Value in this Area
Tax History
| Year | Tax Paid | Tax Assessment Tax Assessment Total Assessment is a certain percentage of the fair market value that is determined by local assessors to be the total taxable value of land and additions on the property. | Land | Improvement |
|---|---|---|---|---|
| 2026 | $3,845 | $428,360 | $135,140 | $293,220 |
| 2025 | $3,845 | $428,360 | $135,140 | $293,220 |
| 2024 | $3,467 | $397,740 | $126,370 | $271,370 |
| 2023 | $3,526 | $397,740 | $126,370 | $271,370 |
| 2022 | $3,139 | $336,660 | $109,700 | $226,960 |
| 2021 | $3,036 | $301,810 | $98,290 | $203,520 |
| 2020 | $2,957 | $288,790 | $93,900 | $194,890 |
| 2019 | $2,768 | $270,320 | $87,760 | $182,560 |
| 2018 | $2,695 | $223,790 | $72,190 | $151,600 |
| 2017 | $2,573 | $223,790 | $72,190 | $151,600 |
| 2016 | $2,656 | $212,890 | $72,190 | $140,700 |
| 2015 | $2,581 | $207,940 | $72,190 | $135,750 |
| 2014 | -- | $201,000 | $72,190 | $128,810 |
| 2013 | -- | $201,000 | $72,190 | $128,810 |
Property History
| Date | Event | Price | List to Sale | Price per Sq Ft | Prior Sale |
|---|---|---|---|---|---|
| 11/24/2025 11/24/25 | Pending | -- | -- | -- | |
| 09/05/2025 09/05/25 | Price Changed | $509,000 | -1.9% | $412 / Sq Ft | |
| 07/07/2025 07/07/25 | For Sale | $519,000 | +125.7% | $421 / Sq Ft | |
| 10/06/2015 10/06/15 | Sold | $230,000 | +0.2% | $186 / Sq Ft | View Prior Sale |
| 09/01/2015 09/01/15 | Pending | -- | -- | -- | |
| 08/25/2015 08/25/15 | For Sale | $229,500 | -- | $186 / Sq Ft |
Purchase History
| Date | Type | Sale Price | Title Company |
|---|---|---|---|
| Interfamily Deed Transfer | -- | None Available | |
| Warranty Deed | $230,000 | Pacific Northwest Title Silv | |
| Warranty Deed | $149,500 | Transnation Title Insurance | |
| Interfamily Deed Transfer | -- | Transnation Title Insurance | |
| Interfamily Deed Transfer | -- | Land Title Company |
Mortgage History
| Date | Status | Loan Amount | Loan Type |
|---|---|---|---|
| Previous Owner | $119,600 | Purchase Money Mortgage | |
| Previous Owner | $90,000 | No Value Available | |
| Previous Owner | $87,050 | No Value Available | |
| Closed | $29,900 | No Value Available |
Source: Northwest Multiple Listing Service (NWMLS)
MLS Number: 2396769
APN: 4239-000-015-00-08
- 1610 NE Mount Kamela Ct
- 18263 10th Ave NE
- 18330 9th Ave NE
- 17667 State Highway 305 NE
- 2405 NE Waterlily Way
- 649 NE Sommerseth St
- 2413 NE Sunnymede St
- 0 XX Lemolo Shore Dr NE
- 17505 NE Midnight Sun Loop
- Luna Plan at Liberty Bay Vista
- Rainier Plan at Liberty Bay Vista
- Bennett Plan at Liberty Bay Vista
- Bennett (Basement) Plan at Liberty Bay Vista
- Noah (Basement) Plan at Liberty Bay Vista
- Warren Plan at Liberty Bay Vista
- Raymond Plan at Liberty Bay Vista
- Asher Plan at Liberty Bay Vista
- Noah Plan at Liberty Bay Vista
- Luna (Basement) Plan at Liberty Bay Vista
- 2019 NE Norseman Way
