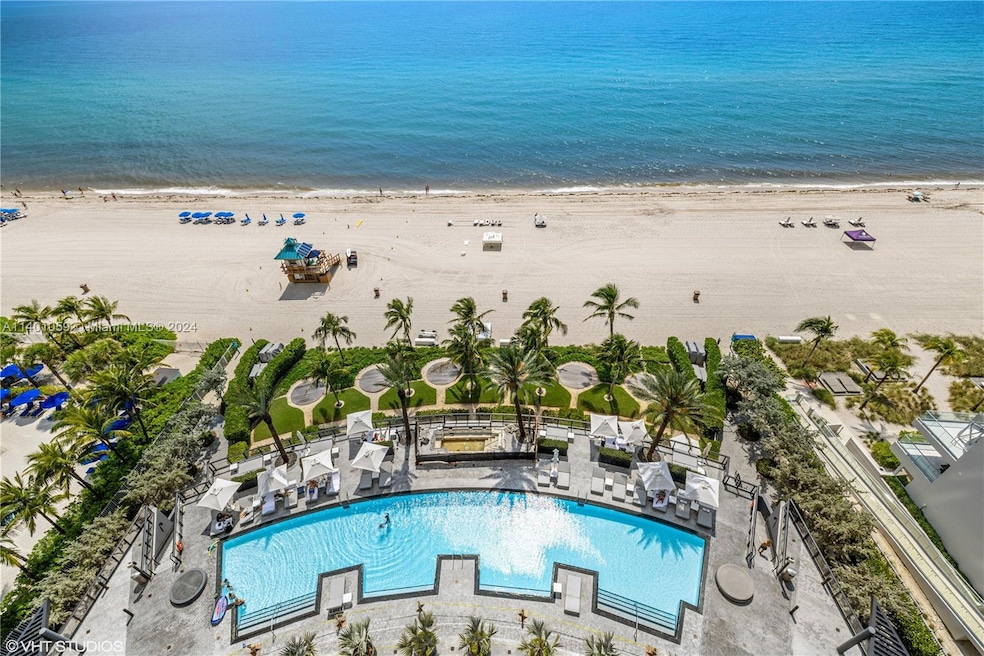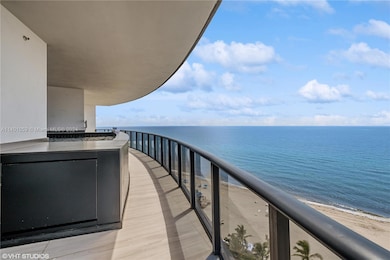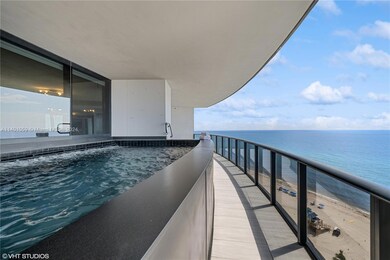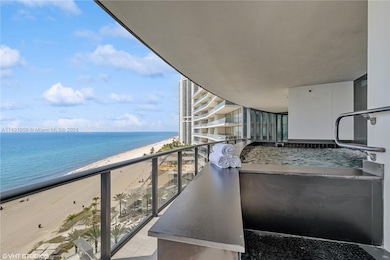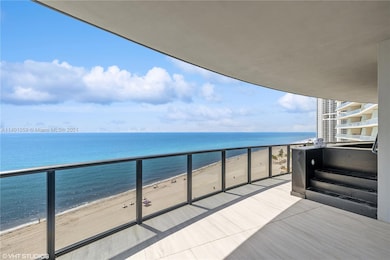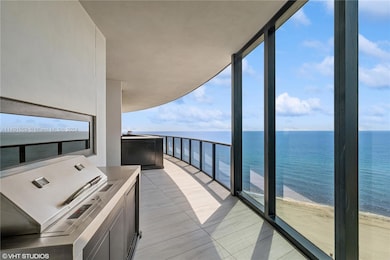Porsche Design Tower 18555 Collins Ave Unit 1101 Sunny Isles Beach, FL 33160
Estimated payment $40,347/month
Highlights
- Doorman
- Ocean Front
- Fitness Center
- Norman S. Edelcup/Sunny Isles Beach K-8 Rated A-
- Private Beach Pavilion
- Clubhouse
About This Home
Pull over into the designated space, turn the engine off and enjoy the seamless transition between outer world and living environment thru an impressive glass elevator that takes you to the front door of your oceanfront residence designed by Awarded Interior Designer Fanny Haim!. Immediately embraced breathtaking panoramic views and experience clean interiors with marble floors 24 x 48 x 3/4 polished to echo flawless taste in your social living and unique millwork wood around the fireplace providing additional storage and sleek design. Experience a modern coastal living with hardwood flooring in bedrooms, finest walk in closets and Lutron shades. Indulge curated outdoor living experiences with your private pool and summer kitchen.
Property Details
Home Type
- Condominium
Est. Annual Taxes
- $49,570
Year Built
- Built in 2016
Lot Details
- Ocean Front
- East Facing Home
HOA Fees
- $7,179 Monthly HOA Fees
Parking
- 2 Car Attached Garage
- 2 Attached Carport Spaces
- Assigned Parking
Property Views
Home Design
- Entry on the 11th floor
- Concrete Block And Stucco Construction
Interior Spaces
- 3,150 Sq Ft Home
- Custom Mirrors
- Built-In Features
- Fireplace
- Blinds
- Combination Dining and Living Room
- Storage Room
Kitchen
- Breakfast Area or Nook
- Built-In Self-Cleaning Oven
- Microwave
- Ice Maker
- Dishwasher
- Cooking Island
- Snack Bar or Counter
- Trash Compactor
- Disposal
Flooring
- Wood
- Marble
Bedrooms and Bathrooms
- 3 Bedrooms
- Closet Cabinetry
- Walk-In Closet
- Bidet
- Bathtub
- Shower Only
Laundry
- Laundry in Utility Room
- Dryer
- Washer
Home Security
Utilities
- Central Air
- Heat Pump System
Additional Features
- Property has ocean access
- East of U.S. Route 1
Listing and Financial Details
- Assessor Parcel Number 31-22-02-050-0050
Community Details
Overview
- 132 Units
- High-Rise Condominium
- Porsche Design Tower Condos
- 18555 Collins Avenue Cond,Porsche Design Tower Subdivision, P0441 Floorplan
- The community has rules related to no recreational vehicles or boats, no trucks or trailers
- 60-Story Property
Amenities
- Doorman
- Clubhouse
- Community Kitchen
- Business Center
- Secure Lobby
- Bike Room
Recreation
- Private Beach Pavilion
- Community Spa
Pet Policy
- Breed Restrictions
Building Details
Security
- Complex Is Fenced
- High Impact Windows
- High Impact Door
- Fire Sprinkler System
Map
About Porsche Design Tower
Home Values in the Area
Average Home Value in this Area
Tax History
| Year | Tax Paid | Tax Assessment Tax Assessment Total Assessment is a certain percentage of the fair market value that is determined by local assessors to be the total taxable value of land and additions on the property. | Land | Improvement |
|---|---|---|---|---|
| 2025 | $53,592 | $3,030,000 | -- | -- |
| 2024 | $51,636 | $2,792,304 | -- | -- |
| 2023 | $51,636 | $2,538,459 | $0 | $0 |
| 2022 | $44,300 | $2,307,690 | $0 | $0 |
| 2021 | $41,439 | $2,331,000 | $0 | $0 |
| 2020 | $49,163 | $2,742,120 | $0 | $0 |
| 2019 | $45,644 | $2,539,000 | $0 | $0 |
| 2018 | $74,213 | $4,232,000 | $0 | $0 |
| 2017 | $68,804 | $3,847,575 | $0 | $0 |
| 2016 | $5,079 | $184,891 | $0 | $0 |
| 2015 | $3,648 | $168,083 | $0 | $0 |
| 2014 | $4,474 | $231,520 | $0 | $0 |
Property History
| Date | Event | Price | Change | Sq Ft Price |
|---|---|---|---|---|
| 04/30/2024 04/30/24 | Rented | $21,000 | 0.0% | -- |
| 04/04/2024 04/04/24 | Under Contract | -- | -- | -- |
| 02/15/2024 02/15/24 | Off Market | $21,000 | -- | -- |
| 02/15/2024 02/15/24 | For Rent | $21,000 | 0.0% | -- |
| 02/14/2024 02/14/24 | For Rent | $21,000 | 0.0% | -- |
| 12/01/2023 12/01/23 | Price Changed | $5,450,000 | -5.2% | $1,730 / Sq Ft |
| 06/09/2023 06/09/23 | For Sale | $5,750,000 | 0.0% | $1,825 / Sq Ft |
| 12/08/2021 12/08/21 | Rented | -- | -- | -- |
| 11/20/2021 11/20/21 | Under Contract | -- | -- | -- |
| 10/01/2021 10/01/21 | For Rent | $24,000 | +92.0% | -- |
| 11/02/2020 11/02/20 | Rented | $12,500 | -24.2% | -- |
| 10/16/2020 10/16/20 | Under Contract | -- | -- | -- |
| 04/06/2020 04/06/20 | For Rent | $16,500 | +32.0% | -- |
| 04/05/2019 04/05/19 | Rented | $12,500 | -16.7% | -- |
| 03/22/2019 03/22/19 | Under Contract | -- | -- | -- |
| 01/21/2019 01/21/19 | Price Changed | $15,000 | -11.8% | $4 / Sq Ft |
| 06/20/2018 06/20/18 | Price Changed | $17,000 | -19.0% | $4 / Sq Ft |
| 03/28/2018 03/28/18 | For Rent | $21,000 | -- | -- |
Purchase History
| Date | Type | Sale Price | Title Company |
|---|---|---|---|
| Deed | -- | -- |
Mortgage History
| Date | Status | Loan Amount | Loan Type |
|---|---|---|---|
| Closed | -- | No Value Available |
Source: MIAMI REALTORS® MLS
MLS Number: A11401059
APN: 31-2202-050-0050
- 18555 Collins Ave Unit 4605
- 18555 Collins Ave Unit 2701
- 18555 Collins Ave Unit 2003
- 18555 Collins Ave Unit 3103
- 18555 Collins Ave Unit 4403
- 18555 Collins Ave Unit 2605
- 18555 Collins Ave Unit 2805
- 18555 Collins Ave Unit 2105
- 18555 Collins Ave Unit 4603
- 18555 Collins Ave Unit 1703
- 18555 Collins Ave Unit 1505
- 18555 Collins Ave Unit 3005
- 18555 Collins Ave Unit 3705
- 18555 Collins Ave Unit 3601
- 18555 Collins Ave Unit 2305
- 18555 Collins Ave Unit 905
- 18555 Collins Ave Unit 5004
- 18555 Collins Ave Unit 4203
- 18555 Collins Ave Unit 2203
- 18555 Collins Ave Unit 3405
- 18555 Collins Ave Unit 2003
- 18555 Collins Ave Unit 3705
- 18555 Collins Ave Unit 2105
- 18555 Collins Ave Unit 4605
- 18555 Collins Ave Unit 2801
- 18555 Collins Ave Unit 4603
- 18555 Collins Ave Unit 905
- 18555 Collins Ave Unit 4204
- 18555 Collins Ave Unit 5203
- 18555 Collins Ave Unit 5001
- 18555 Collins Ave
- 18555 Collins Ave
- 18501 Collins Ave
- 18501 Collins Ave Unit 2504
- 18501 Collins Ave Unit 1104
- 18501 Collins Ave Unit 402
- 18501 Collins Ave Unit 2502
- 18501 Collins Ave Unit 2102
- 18501 Collins Ave Unit 3901
- 18501 Collins Ave Unit 1802
