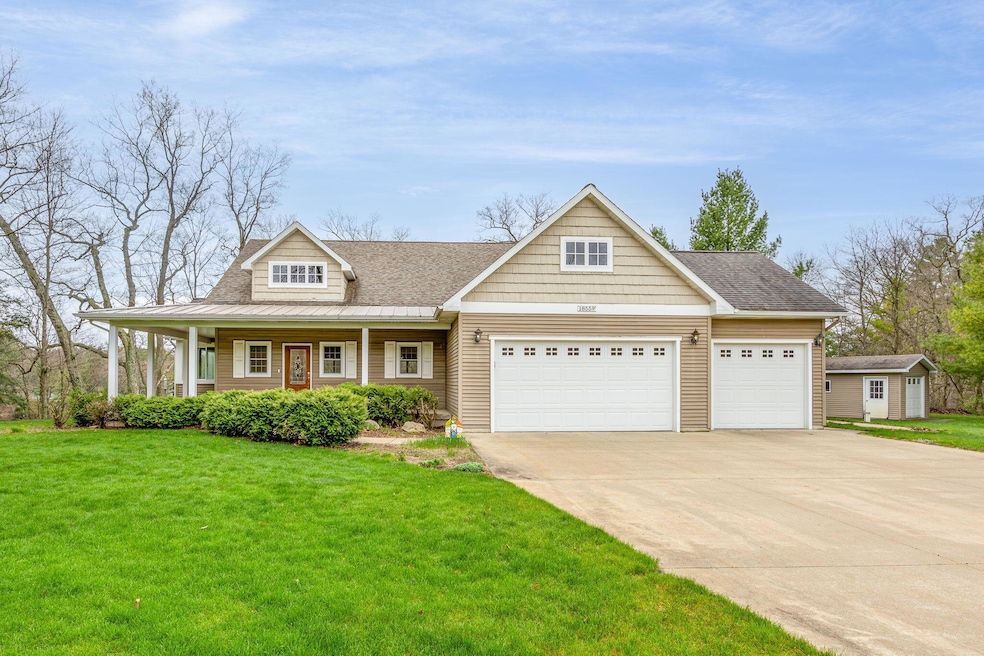
18559 Kreig Dr Big Rapids, MI 49307
Highlights
- Private Waterfront
- Deck
- Vaulted Ceiling
- 2.38 Acre Lot
- Wooded Lot
- Sun or Florida Room
About This Home
As of July 2025Here is a Picturesque and stunning Muskegon River front home awaiting its new owner. Discover this beautifully updated 3-bedroom, 2.5-bath home, perfectly nestled on 2.38 acres with an impressive 600 feet of private frontage along the scenic Muskegon River. Enjoy a spacious, open-concept layout featuring granite countertops, stainless steel appliances, rich hardwood floors, and convenient main-floor laundry. The luxurious primary suite offers a spa-like retreat with a whirlpool tub and serene views. Recent upgrades include a whole-house generator and a charming 3-season room—ideal for relaxing and soaking in the peaceful river setting. This is a rare opportunity to own a private riverfront haven—schedule your private showing today!
Last Agent to Sell the Property
Century 21 White House Realty License #6506047204 Listed on: 05/05/2025

Home Details
Home Type
- Single Family
Est. Annual Taxes
- $5,202
Year Built
- Built in 2011
Lot Details
- 2.38 Acre Lot
- Private Waterfront
- 591 Feet of Waterfront
- Shrub
- Terraced Lot
- Sprinkler System
- Wooded Lot
Parking
- 3 Car Attached Garage
- Front Facing Garage
- Garage Door Opener
Home Design
- Composition Roof
- Vinyl Siding
Interior Spaces
- 1-Story Property
- Wet Bar
- Vaulted Ceiling
- Ceiling Fan
- Insulated Windows
- Window Treatments
- Mud Room
- Living Room
- Sun or Florida Room
- Ceramic Tile Flooring
- Water Views
Kitchen
- Oven
- Range
- Microwave
- Dishwasher
- Snack Bar or Counter
Bedrooms and Bathrooms
- 3 Bedrooms | 1 Main Level Bedroom
- En-Suite Bathroom
Laundry
- Laundry Room
- Laundry on main level
- Dryer
- Washer
Finished Basement
- Walk-Out Basement
- Basement Fills Entire Space Under The House
- 2 Bedrooms in Basement
- Natural lighting in basement
Outdoor Features
- Deck
- Patio
- Porch
Utilities
- Forced Air Heating and Cooling System
- Heating System Uses Natural Gas
- Power Generator
- Well
- Water Softener is Owned
- Septic System
- High Speed Internet
- Phone Available
- Cable TV Available
Listing and Financial Details
- Home warranty included in the sale of the property
Ownership History
Purchase Details
Purchase Details
Home Financials for this Owner
Home Financials are based on the most recent Mortgage that was taken out on this home.Similar Homes in Big Rapids, MI
Home Values in the Area
Average Home Value in this Area
Purchase History
| Date | Type | Sale Price | Title Company |
|---|---|---|---|
| Interfamily Deed Transfer | -- | None Available | |
| Warranty Deed | -- | Sun Title Agency |
Mortgage History
| Date | Status | Loan Amount | Loan Type |
|---|---|---|---|
| Previous Owner | $179,200 | New Conventional | |
| Previous Owner | $165,000 | Unknown | |
| Previous Owner | $135,000 | Construction |
Property History
| Date | Event | Price | Change | Sq Ft Price |
|---|---|---|---|---|
| 07/28/2025 07/28/25 | Sold | $480,000 | -3.9% | $185 / Sq Ft |
| 06/29/2025 06/29/25 | Pending | -- | -- | -- |
| 05/05/2025 05/05/25 | For Sale | $499,500 | +57.3% | $192 / Sq Ft |
| 05/25/2017 05/25/17 | Sold | $317,500 | -6.6% | $122 / Sq Ft |
| 04/10/2017 04/10/17 | Pending | -- | -- | -- |
| 06/03/2016 06/03/16 | For Sale | $339,900 | -- | $131 / Sq Ft |
Tax History Compared to Growth
Tax History
| Year | Tax Paid | Tax Assessment Tax Assessment Total Assessment is a certain percentage of the fair market value that is determined by local assessors to be the total taxable value of land and additions on the property. | Land | Improvement |
|---|---|---|---|---|
| 2025 | $4,179 | $188,600 | $0 | $0 |
| 2024 | -- | $183,400 | $0 | $0 |
| 2023 | -- | $171,900 | $0 | $0 |
| 2022 | $0 | $159,400 | $0 | $0 |
| 2021 | -- | $151,000 | $0 | $0 |
| 2020 | -- | -- | $0 | $0 |
| 2019 | -- | -- | $0 | $0 |
| 2018 | -- | -- | $0 | $0 |
| 2017 | -- | -- | $0 | $0 |
| 2016 | -- | -- | $0 | $0 |
| 2014 | -- | -- | $0 | $0 |
| 2013 | -- | -- | $0 | $0 |
Agents Affiliated with this Home
-
C
Seller's Agent in 2025
Chuck Ames
Century 21 White House Realty
-
W
Buyer's Agent in 2025
Whitney Harrison
Epique Realty
-
B
Seller's Agent in 2017
Brooke Iltis
Big Rapids Realty
-
C
Buyer's Agent in 2017
Chris Jane
Chris Jane Sells Houses
Map
Source: Southwestern Michigan Association of REALTORS®
MLS Number: 25019579
APN: 5405-036-018-013
- 18685 Kreig Dr
- 11958 190th Ave
- 11901 187th Ave
- 11706 187th Ave
- 0 006 007 185th
- 19085 Joslin Cir
- 11585 190th Ave
- 12260 183rd Ave
- 21 & 22 190th Ave
- 11225 Birchpark Dr
- 19665 13 Mile Rd
- 10765 Northland Dr
- 10946 Riverview Dr
- 13421 Woodland Ct
- 19681 Park Rd
- 10425 Miller Dale Dr
- 19115 Fox Glove Cir
- 14168 Trillium Ln
- 0 0 Fox Glove Cir Unit 33
- 19223 Fox Glove Cir






