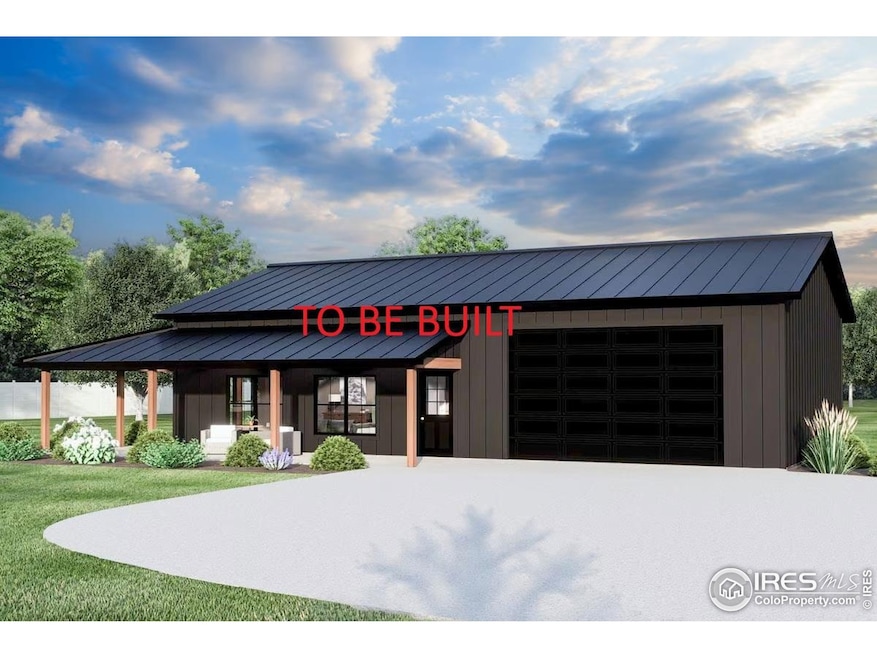1856 Highway 144 Orchard, CO 80649
Estimated payment $2,208/month
Total Views
2,806
2
Beds
1
Bath
1,792
Sq Ft
$230
Price per Sq Ft
Highlights
- Horses Allowed On Property
- No HOA
- Patio
- New Construction
- 2 Car Attached Garage
- Luxury Vinyl Tile Flooring
About This Home
Awesome property located close Jackson Lake State Park with easy access to Highway 34 and I-76. 2 bed/1bath Barndominium with attached 768 sqft garage to park all your toys in and full unfinished basement. Property includes 1 MCQW tap and well. Builder can modify plan or finish basement to suit buyers needs.
Home Details
Home Type
- Single Family
Est. Annual Taxes
- $158
Year Built
- Built in 2025 | New Construction
Lot Details
- 0.65 Acre Lot
- Property fronts a highway
- Level Lot
Parking
- 2 Car Attached Garage
Home Design
- Wood Frame Construction
- Metal Roof
Interior Spaces
- 1,792 Sq Ft Home
- 1-Story Property
- Luxury Vinyl Tile Flooring
- Unfinished Basement
- Basement Fills Entire Space Under The House
Kitchen
- Electric Oven or Range
- Microwave
- Dishwasher
Bedrooms and Bathrooms
- 2 Bedrooms
- 1 Full Bathroom
Schools
- Weldon Valley Elementary And Middle School
- Weldon Valley High School
Utilities
- Forced Air Heating and Cooling System
- Propane
- Septic System
Additional Features
- Patio
- Horses Allowed On Property
Community Details
- No Home Owners Association
- Built by Dahl & Sons Construction
- Orchard Colony Subdivision
Listing and Financial Details
- Assessor Parcel Number M001339
Map
Create a Home Valuation Report for This Property
The Home Valuation Report is an in-depth analysis detailing your home's value as well as a comparison with similar homes in the area
Home Values in the Area
Average Home Value in this Area
Property History
| Date | Event | Price | Change | Sq Ft Price |
|---|---|---|---|---|
| 04/25/2025 04/25/25 | For Sale | $412,000 | +166.0% | $230 / Sq Ft |
| 03/25/2025 03/25/25 | For Sale | $154,900 | +3.3% | -- |
| 06/22/2022 06/22/22 | Sold | $150,000 | +11.1% | -- |
| 04/21/2022 04/21/22 | For Sale | $135,000 | -- | -- |
Source: IRES MLS
Source: IRES MLS
MLS Number: 1032228
Nearby Homes
- 22872 Washington Ave
- 152 Indian Way
- 188 Kiowa Rd
- 160 Kiowa Rd
- 214 Kiowa Rd
- 213 Kiowa Rd
- 4295 County Road Z 5
- 0 0 County Road 2 Lot 1b
- 0 0 County Road 2 Lot 2
- 0
- 0
- 0
- 0 Parcel 4 County Road 4
- 0 County Rd 95 Unit REC4589364
- 0 R8977763 Unit REC3331463
- 0 R8977762 Unit REC5081932
- 15041 County Road 2
- 43820 U S 34
- parcel 6 State Highway 52
- parcel 7 State Highway 52


