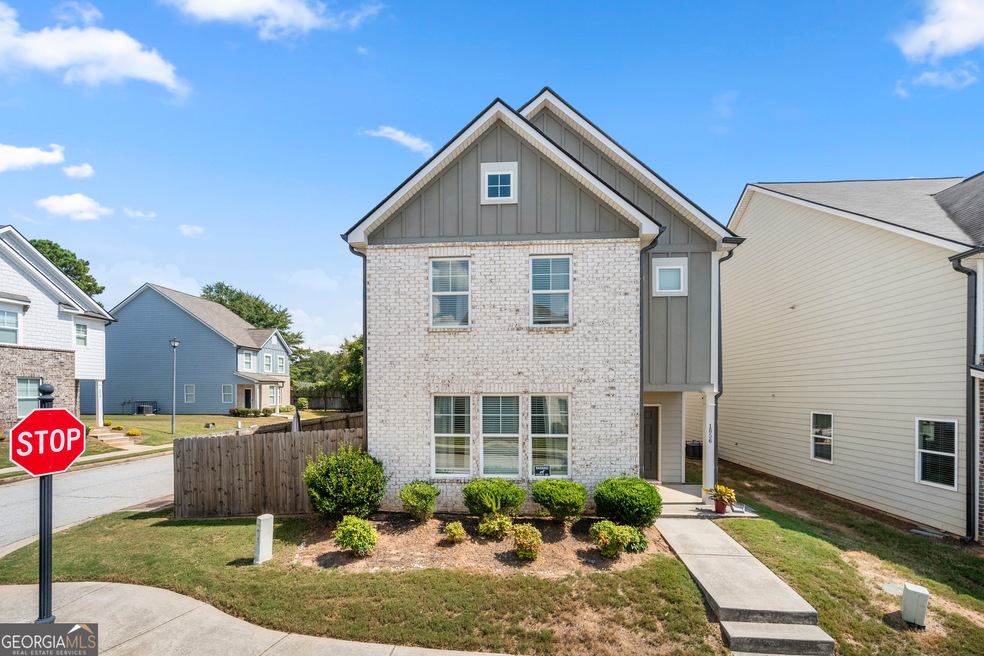Prime Location! Experience the vibrant lifestyle of the West End and West End Beltline. This fantastic location offers easy access to downtown Atlanta, the airport, MARTA, and a neighborhood bus stop, with an array of restaurants, breweries, and parks just minutes away. Step inside this modern home, built in 2019, featuring a spacious floorplan. The living room is filled with natural light, seamlessly connecting to a roomy dining area-ideal for hosting guests. The updated kitchen is a chef's delight, boasting sleek countertops, stainless steel appliances, ample cabinetry, and an oversized island. The primary bedroom serves as a peaceful retreat, with a generous layout, large windows, and a walk-in closet. The en-suite bathroom is a spa-like escape, complete with a luxurious soaking tub, separate shower, and double vanity. Three additional bedrooms offer ample space for family or guests, and they share a beautifully updated full bathroom. This property perfectly blends modern comforts with a thriving neighborhood-making it the ideal place to call home!

