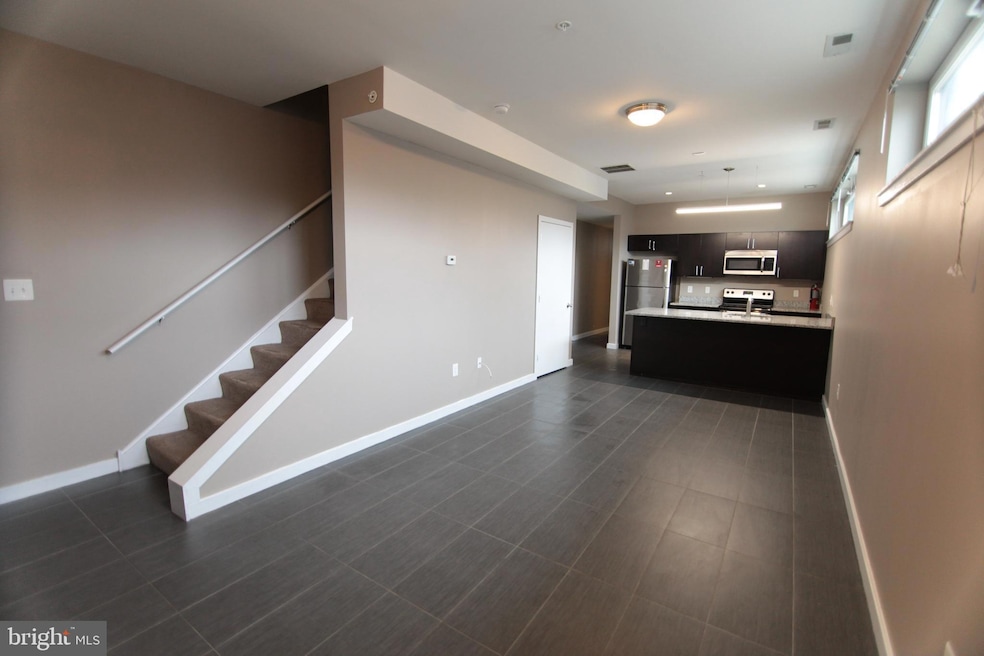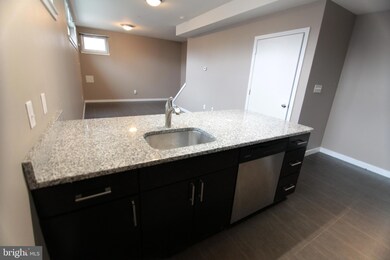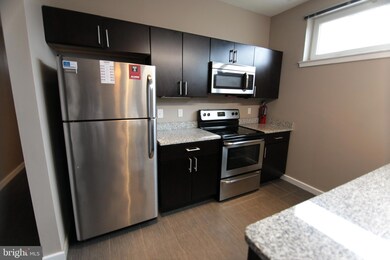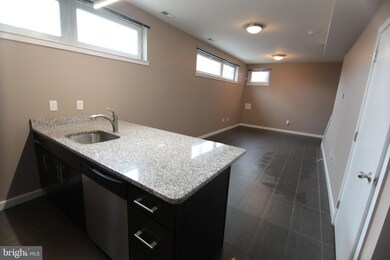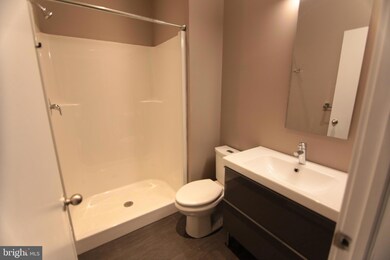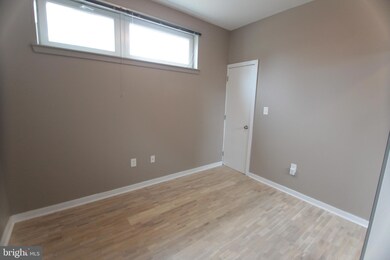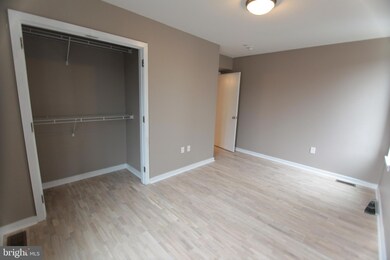1856 N Willington St Unit 1 Philadelphia, PA 19121
North Philadelphia West Neighborhood
4
Beds
2
Baths
2,489
Sq Ft
1,085
Sq Ft Lot
Highlights
- Traditional Architecture
- Living Room
- Family Room
- No HOA
- Central Heating and Cooling System
- Dogs and Cats Allowed
About This Home
Available August 2026! You can not beat this unit! It is conveniently located directly on the corner of Willington & Berks Streets, one block from the police station. This apartment has large living room and open floor plan with private patio.
Townhouse Details
Home Type
- Townhome
Year Built
- Built in 2013
Lot Details
- 1,085 Sq Ft Lot
Parking
- On-Street Parking
Home Design
- Traditional Architecture
- Brick Exterior Construction
- Block Foundation
Interior Spaces
- 2,489 Sq Ft Home
- Property has 3 Levels
- Family Room
- Living Room
- Basement Fills Entire Space Under The House
- Laundry on main level
Bedrooms and Bathrooms
- 4 Bedrooms
- 2 Full Bathrooms
Utilities
- Central Heating and Cooling System
- Natural Gas Water Heater
Listing and Financial Details
- Residential Lease
- Security Deposit $2,900
- 12-Month Min and 24-Month Max Lease Term
- Available 8/5/26
- Assessor Parcel Number 321109300
Community Details
Overview
- No Home Owners Association
- Temple University Subdivision
Pet Policy
- Pet Deposit Required
- Dogs and Cats Allowed
Map
Source: Bright MLS
MLS Number: PAPH2557714
Nearby Homes
- 1843 N Willington St
- 1824 N Willington St
- 1842 N 17th St
- 1830 N 17th St
- 1821 N Bouvier St
- 1817 N Bouvier St
- 1811 N Bouvier St
- 1732 Monument St
- 1734 Monument St
- 1711 W Montgomery Ave
- 1739 Monument St
- 1707 Arlington St
- 1905 N 18th St
- 1709 Arlington St
- 3216 W Montgomery Ave
- 1604 W Montgomery Ave
- 1923 N 18th St
- 1700 W Norris St
- 1813 N 18th St
- 1930 W Norris St
- 1840 N Willington St Unit 1
- 1849 N 17th St Unit 2
- 1839 N 17th St Unit B
- 1854 N 16th St Unit 1
- 1828 Willington St
- 1848 N 16th St Unit 1
- 1848 N 16th St Unit 3
- 1902 N 17th St Unit 1
- 1826 N Willington St Unit A
- 1837 N Willington St Unit A
- 1908 N 17th St
- 1835 Willington St Unit 1
- 1836 N 16th St Unit 2
- 1836 N 16th St Unit 1
- 1836 N 17th St
- 1836 N 17th St
- 1836 N 17th St
- 1828 N 16th St Unit C
- 1828 N 16th St Unit B
- 1828 N 16th St Unit A
